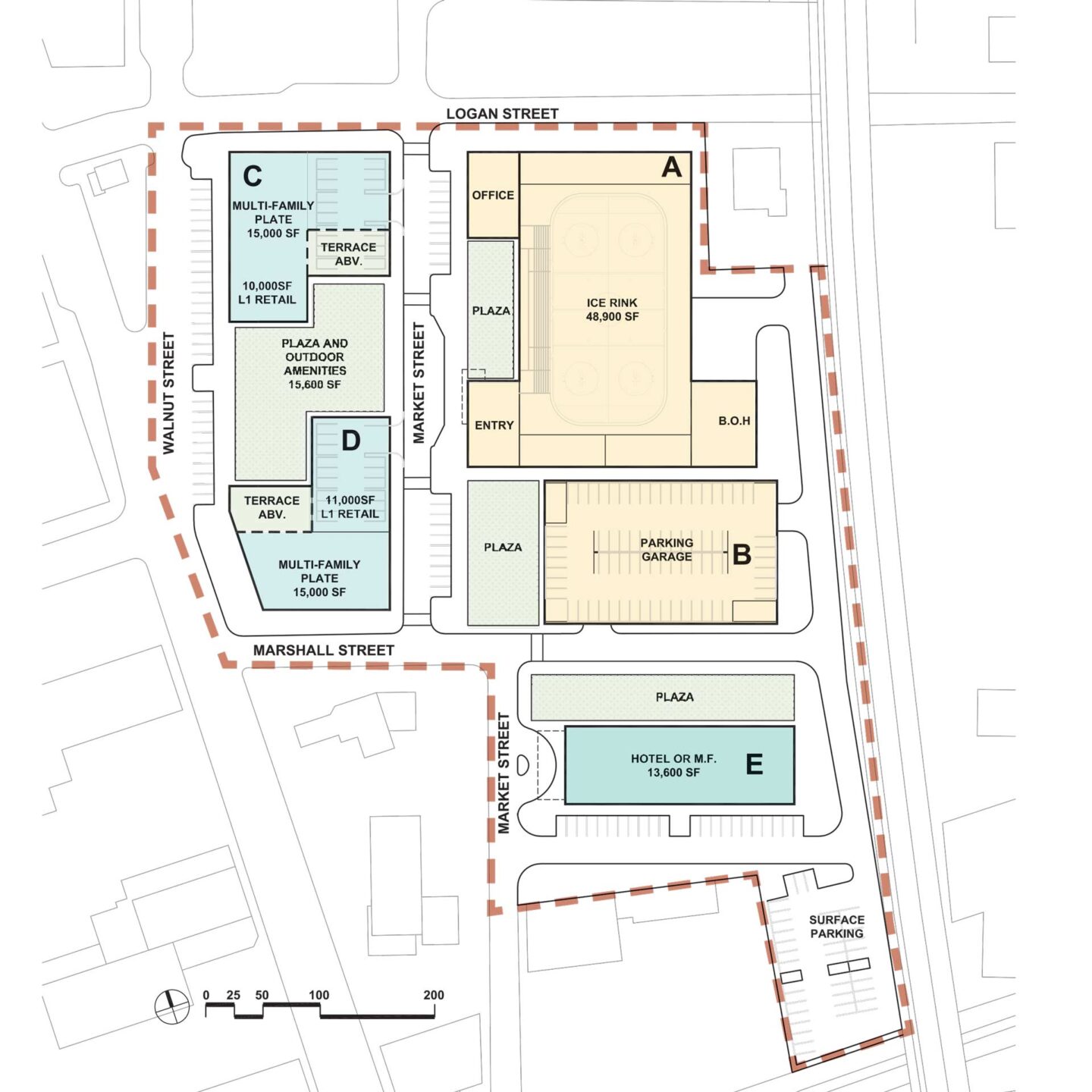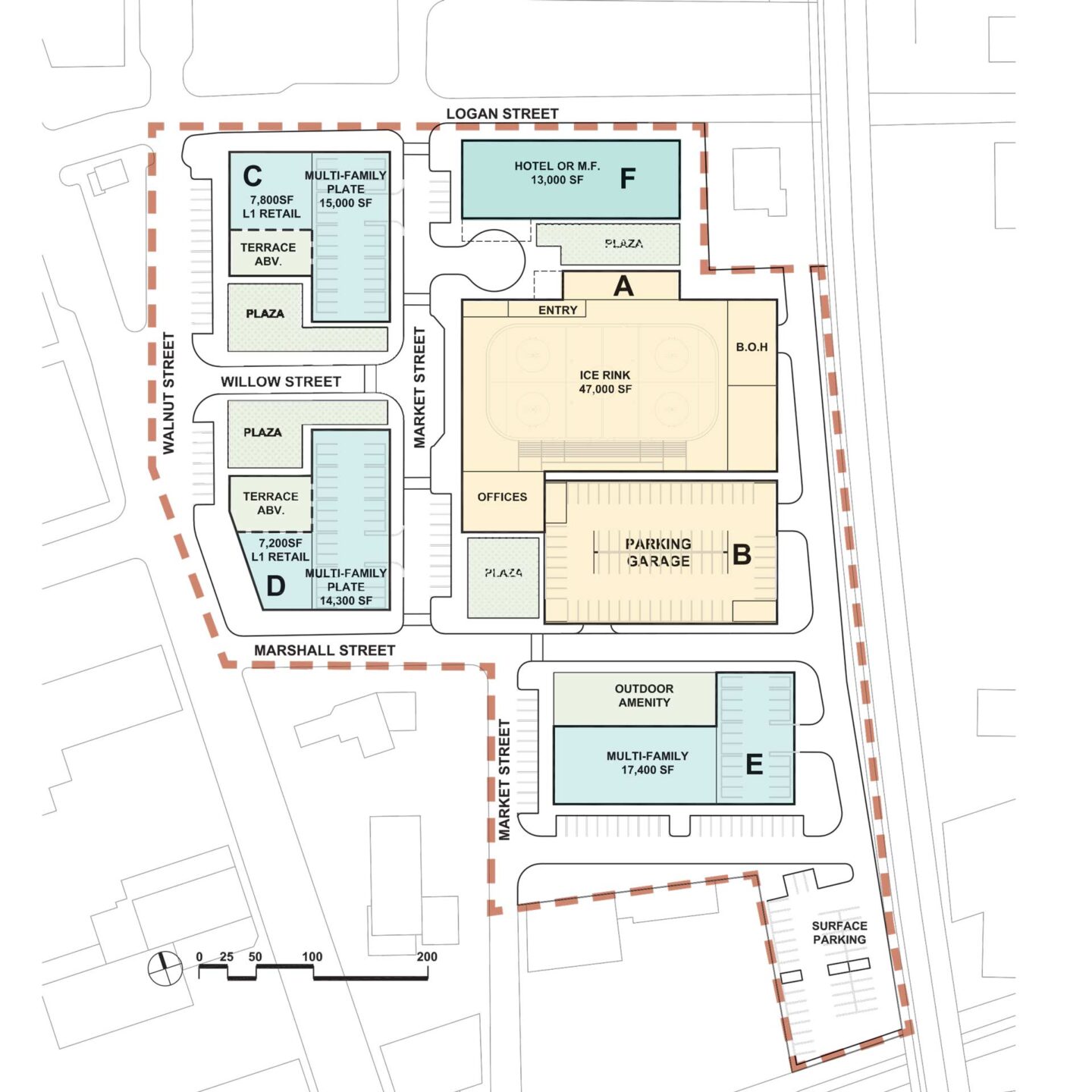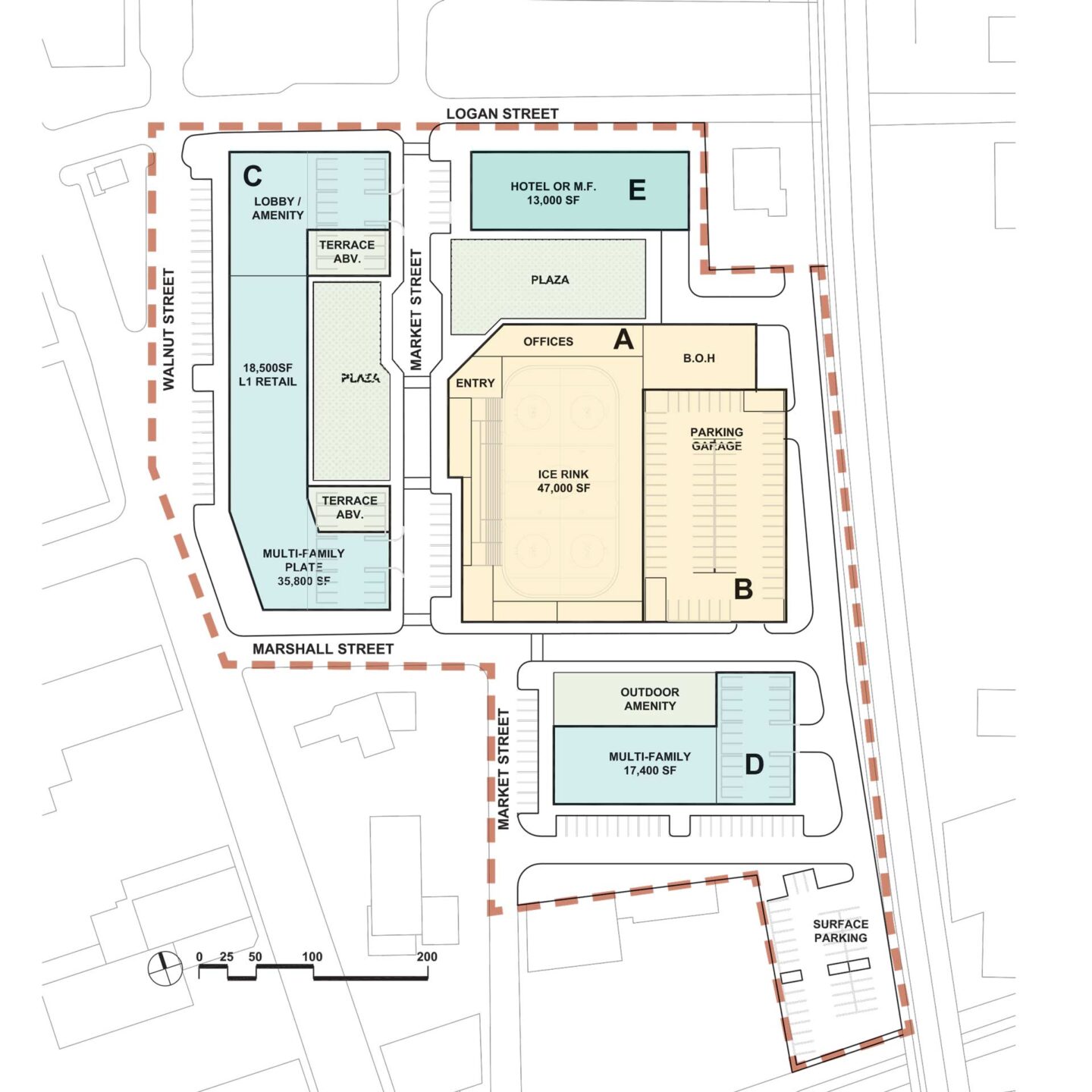LARGE SITE
PLANNING AND FEASIBILITY
1. Big Picture Approach (FAR?)
1.1 Client Needs and Goals
In the initial phase of our design process, our approach begins with a comprehensive Data Collection stage, where we delve into a deep understanding of our client’s needs and the overarching goals of the project. This foundational step involves a meticulous exploration of the project from the vantage point of a developer.
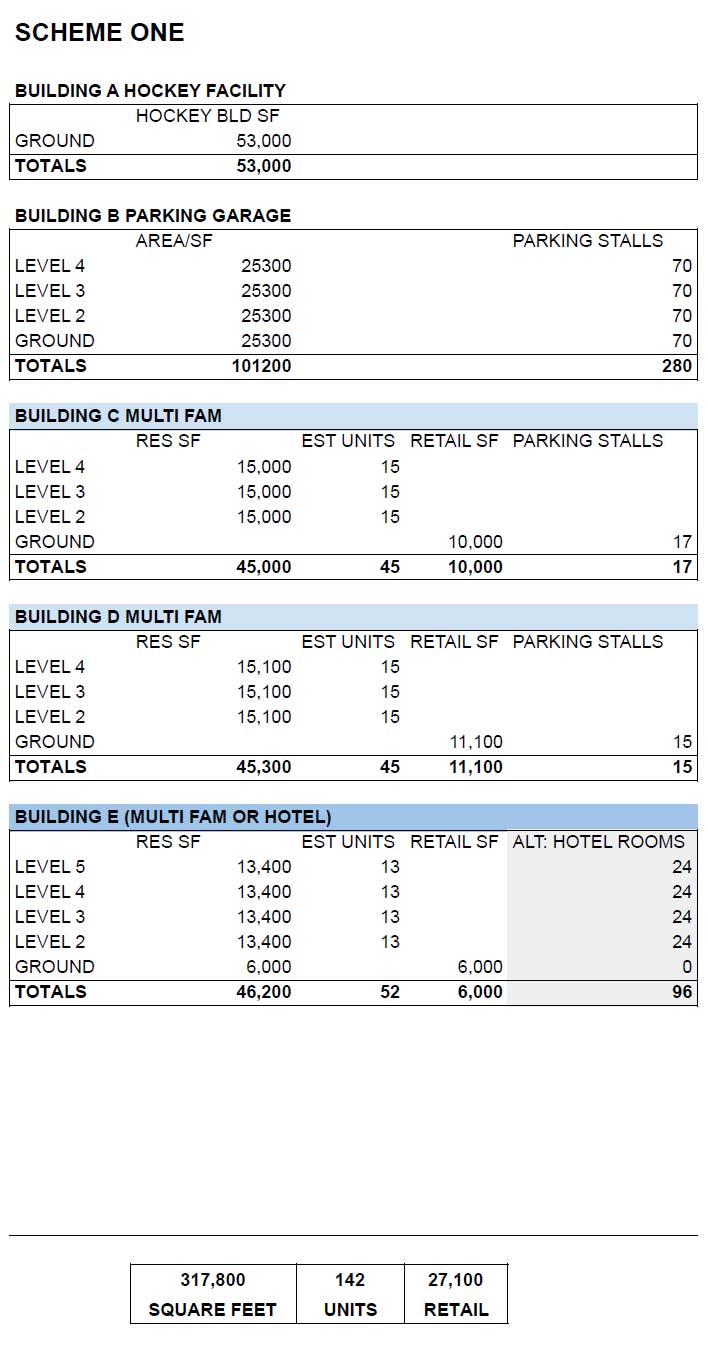
Base scheme has lowest FAR and grants the site more public space and phasing opportunity.
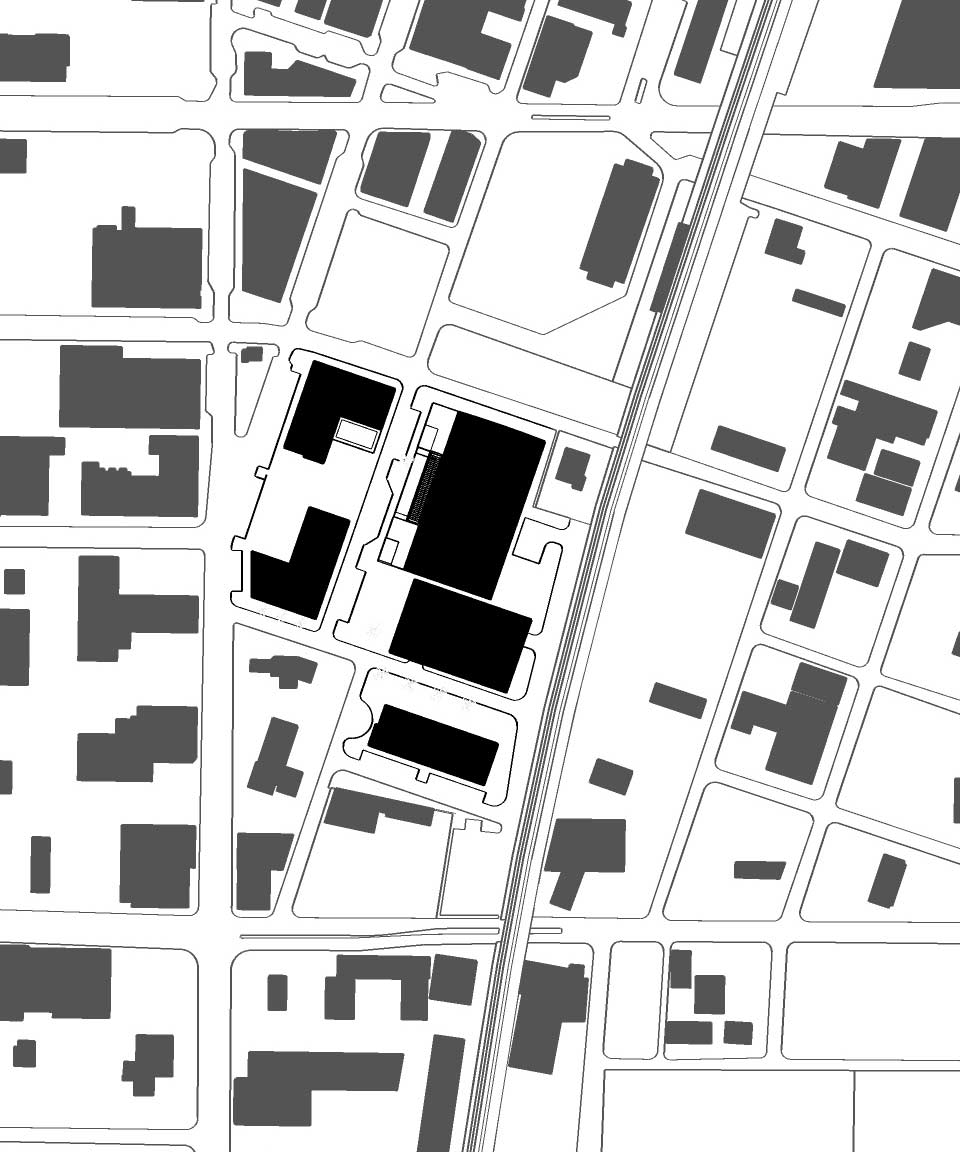
1.2 Basic Site Analysis
We then conduct a thorough analysis of its features, taking into account aspects such as topography, spatial constraints, and potential advantages. The assessment extends to traffic patterns, understanding the flow of movement around the site, as well as an examination of the prevailing climate to inform design considerations.
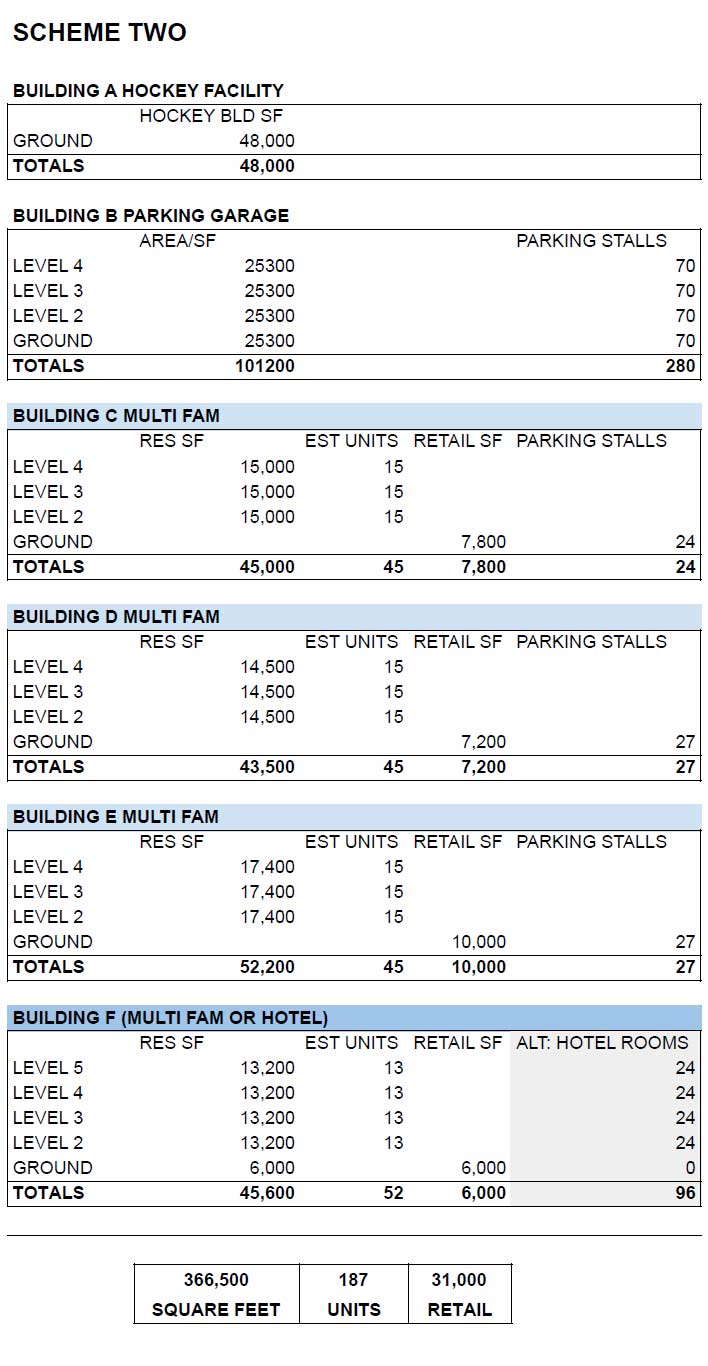
Happy Medium: keeps some public plazas but increases land value by adding an additional building.
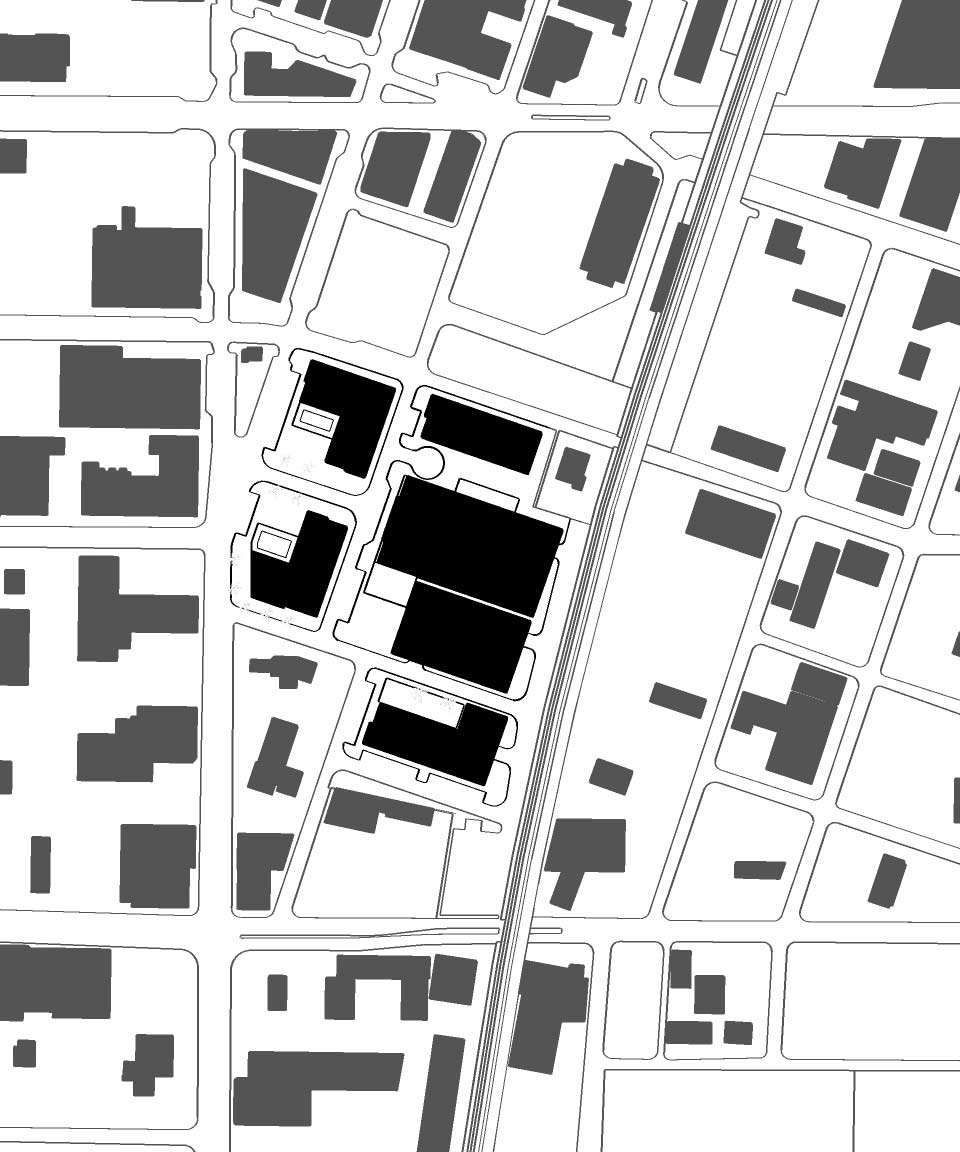
1.3 Basic Zoning and Code Analysis
Before drawing, a basic analysis encompasses primary zoning and code considerations. By examining and understanding the regulatory landscape, we ensure that our concepts will meet the necessary legal and zoning requirements. This lays the foundation for innovative and responsible architectural solutions.
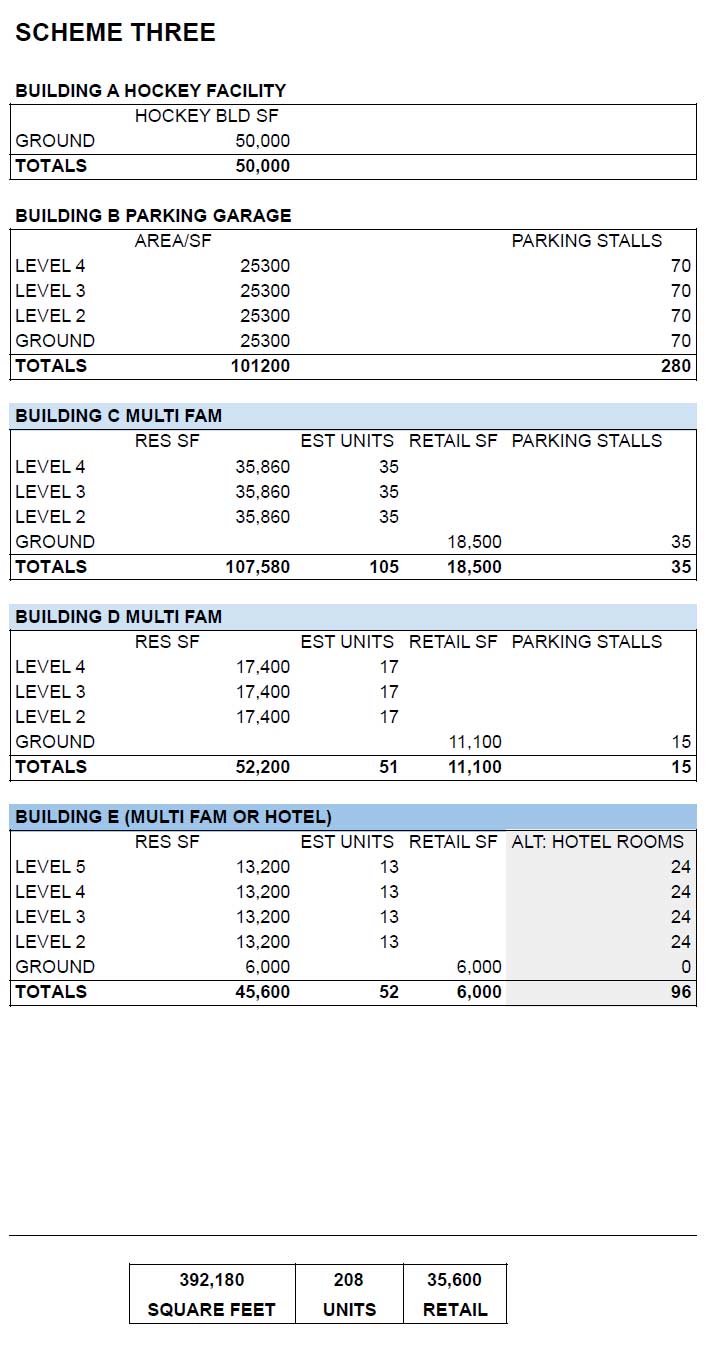
Highest FAR and building efficiency is created by combining buildings into efficient bars for shared infrastructure.
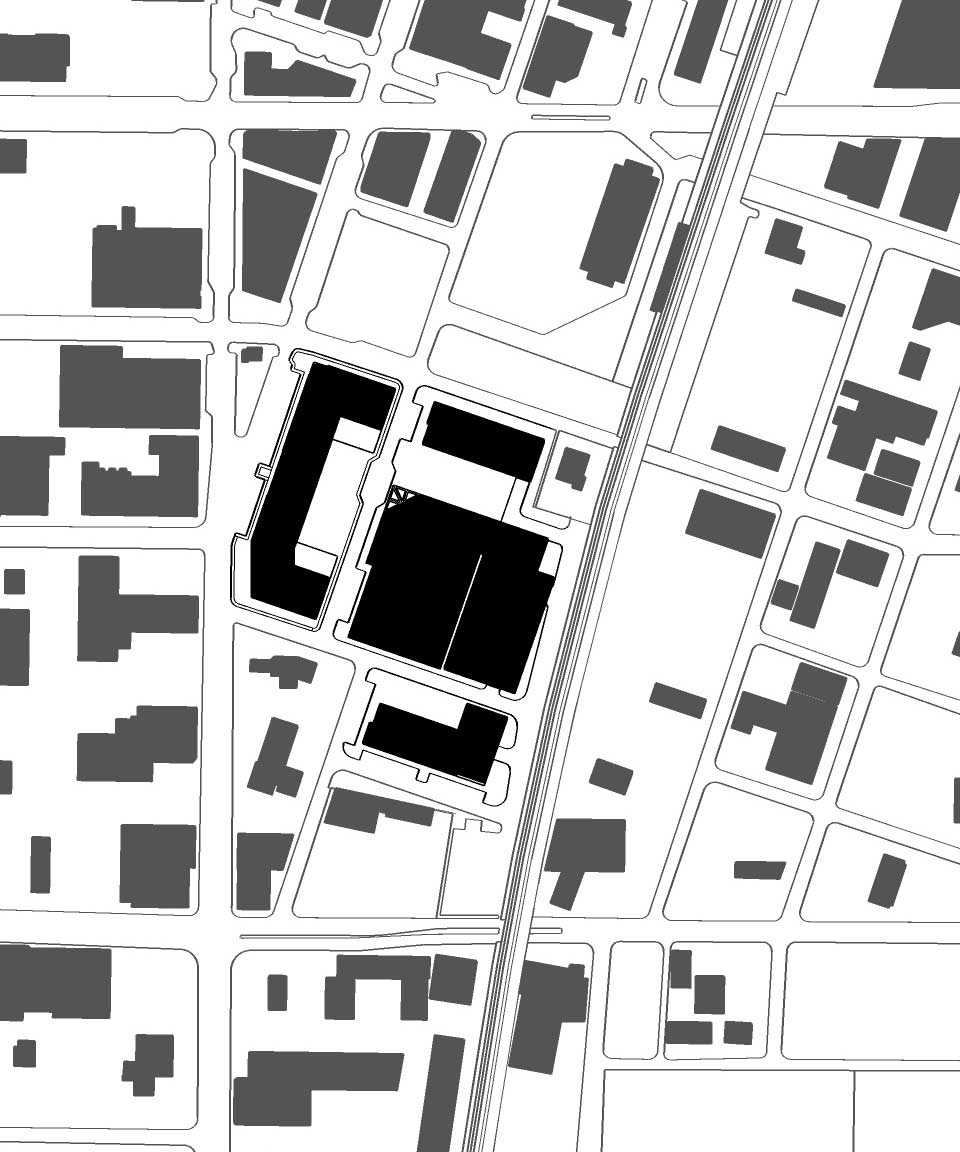
3. Leverage Artificial Intelligence
3.1 BASIC AI_Utilize AI to Generate Various Material Palettes
Quick conceptualizations create simple yet impactful model diagrams that allow us to swiftly assess the merits and drawbacks of various options. This hands-on approach allows us to explore and refine design possibilities with agility and creativity.
3.2 ADVANCED AI_Leverage AI to Bypass Laborious Pre-ViS
Harnessing the power of AI render technology, we revolutionize the pre-visualization process, swiftly illustrating the actual massing of structures without relying on traditional, time-consuming rendering techniques.
