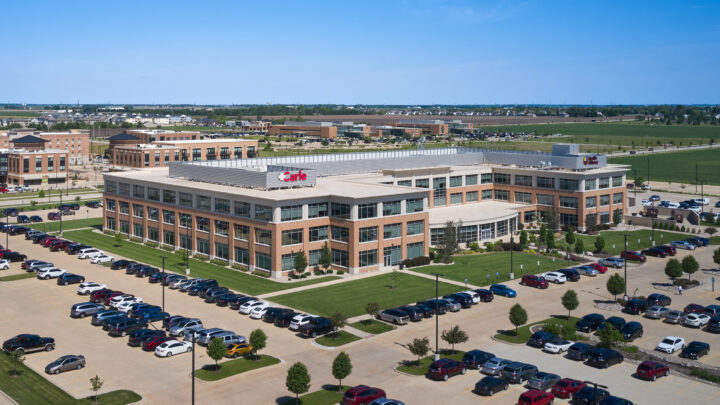Planning Carle at the Fields Administrative Office Center
In our conversation with LCM Partner Casey Burch AIA, PMP, LEED AP, he discusses his experience managing the new 280,000 square feet Carle at the Fields Administrative Office Center, designed by LCM.

We focus on the project’s goals, process, and solutions to challenges that contributed to its success.
Why did Carle Foundation decide to commission a new building?
The Carle Foundation is a prominent presence and major employer in the Urbana-Champaign community. As a not-for-profit organization, they own Carle Foundation Hospital, a 413-bed regional care hospital in Urbana, which serves as the area’s only level 1 trauma center. The Foundation also oversees Carle Physical Group and Heath Alliance Medical Plans.
Previously, Carle leased more than 350,000 square feet of office space across 10 locations for over 1,200 employees. To fulfill their mission of providing top-notch care, Carle recognized the need to conserve resources for patient care. They explored the advantages of consolidating their departments and concluded that owning one efficiently designed building would be financially prudent. This move would lead to energy and operational cost savings, while having employees from all their business operations – such as IT, accounting, human resources, and Health Alliance – under one roof would enhance productivity and efficiency.
What were the biggest challenges for this project?
Transforming a soybean field into an office complex capable of accommodating over 1,200 employees within a tight 22-month schedule presented a significant challenge for the entire team, influencing many design decisions.
Simultaneously, Carle was uniting various business operations under one roof. As architects, we needed to balance these different needs while considering specific amenities to create a quality work environment for employees. This list included maximizing natural light, improving energy efficiency, providing onsite food service, and incorporating biking and hiking trails.
How did you deal with the challenge of such a tight schedule?
The project team for the new administrative office center embraced the principles of an Integrated Project Delivery approach as the most productive and efficient strategy to meet the tight schedule and project goals. This approach, which I strongly support, was also favored by Berglund Construction,
the general contractor for the project.
Establishing a well-staffed project team from the outset fostered open communication, mutual respect, and trust, all essential elements for a successful project. Design responsibilities extended beyond architects and engineers, encompassing decisive input from the owner and full cooperation from field experts responsible for construction. All team members were responsive to information requests with promptness, facilitating decision-making and keeping work flowing on-site.
Tell us about design process and the team.
Fortunately, we did not begin with a blank slate, which saved time. Carle had a clear vision guiding the design direction for their new building: a flexible, efficient, low-maintenance facility that aligns with Carle’s brand. This, combined with specific program requirements agreed upon with the owner, provided a solid foundation.
Designing for diverse needs within a building is not unusual, but it requires thoughtful technical skill to align with the client’s vision. In Carle’s case, some functions lent themselves to open office layouts that promote innovation and collaboration, while others required traditional private office setups for confidentiality and intimacy.
We reconciled this contrast by designing a deep floor plan that accommodates wide expanses of flexible, open office space, with private offices and support functions at the core. Despite the deep bays, ample light enters through tall storefront windows. Engaging the contractor early in the design process was crucial to shaping a buildable design within the tight timeframe.
How did involving the contractor early affect the process?
Berglund’s senior management was engaged in project planning from the beginning. Their senior staff attended weekly design development meetings, providing real-time cost validation and budget control. Especially once construction commenced, design revisions underwent swift subcontractor vetting and constructability analysis. As a collaborative team, we upheld the design’s integrity while finding construction solutions that met both time and budget constraints.
With such an aggressive schedule, seamless field oversight was critical. Berglund’s Senior Project Manager relocated to Champaign for the project’s duration, ensuring daily progress updates to the owner and flagging any immediate issues requiring team attention.
Can you provide examples of time-saving and cost-effective decisions?
Following consultations with Berglund, we opted for thin brick-clad precast instead of traditional brick. This not only reduced construction costs but also accelerated installation, saving months on the schedule.
The precast contractor’s large-scale mockup facilitated simplification of details, further reducing fabrication and installation expenses. The team’s 3D design models and BIM capabilities proved invaluable for making swift mechanical and electrical coordination decisions, ensuring construction progress without delays. To enhance environmental comfort and energy efficiency, we implemented a Building Automation System that controls temperature, security, fire safety, HVAC, and lighting throughout the facility. Activating this core data network while construction was ongoing presented a challenge. Continuous, clear communication between Berglund, design engineers, the owner’s IT managers, suppliers, and structured cabling contractors was imperative to maintain productivity for over 130 tradesmen.
How would you summarize the project?
It truly was a dream team, where each individual’s talents were harnessed and integrated into a unified, multi-disciplinary effort. The project managers possessed strong interpersonal skills that allowed the team to work harmoniously, reflecting Carle Foundation’s values of Integrity, Collaboration, Accountability, Respect, and Excellence (ICARE) throughout the design and construction process.