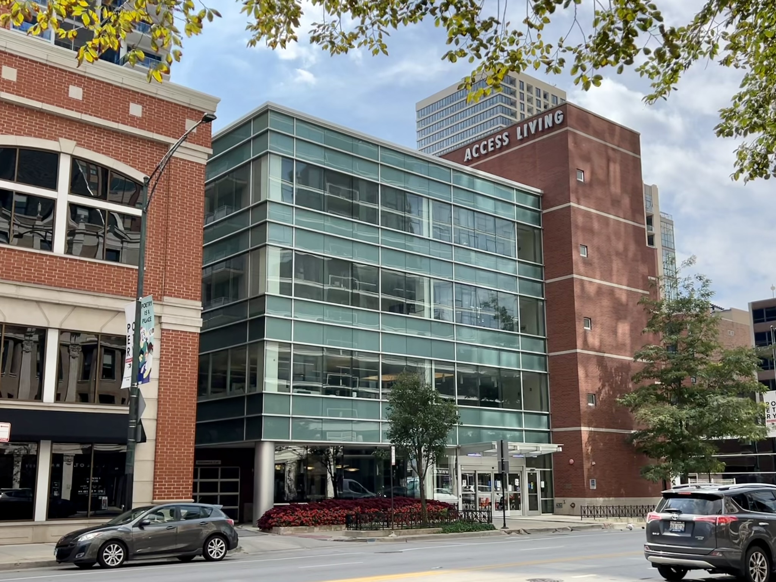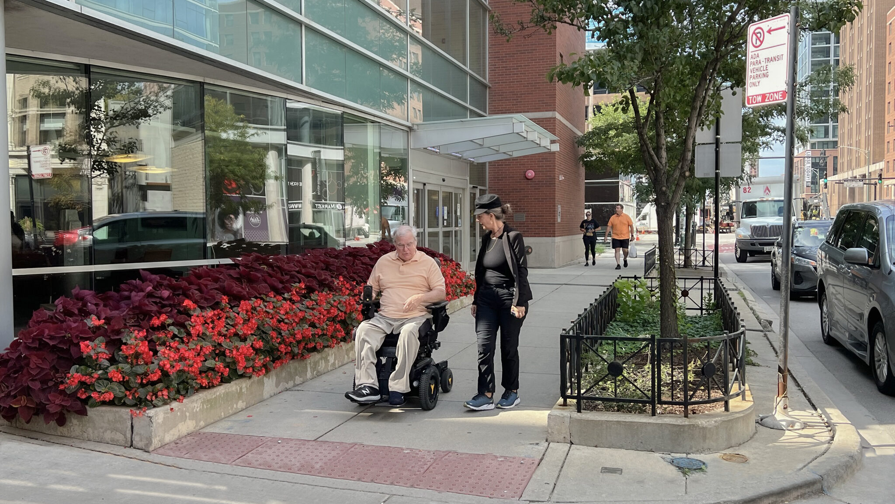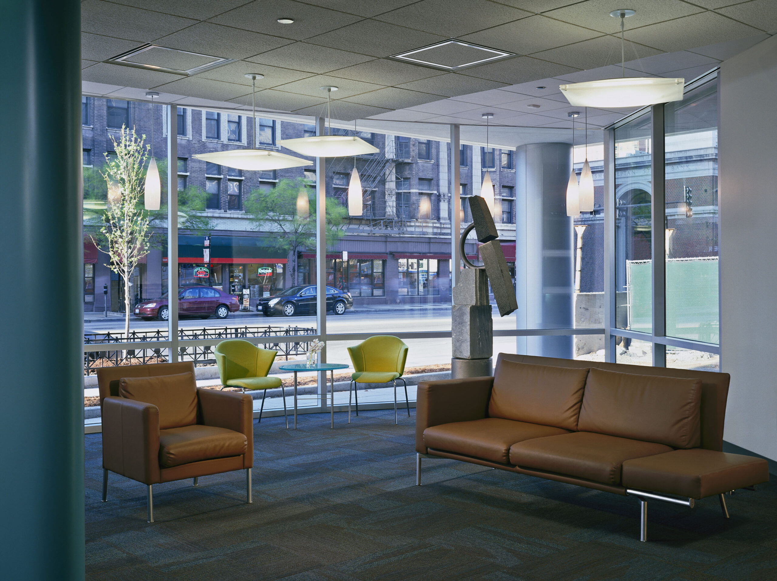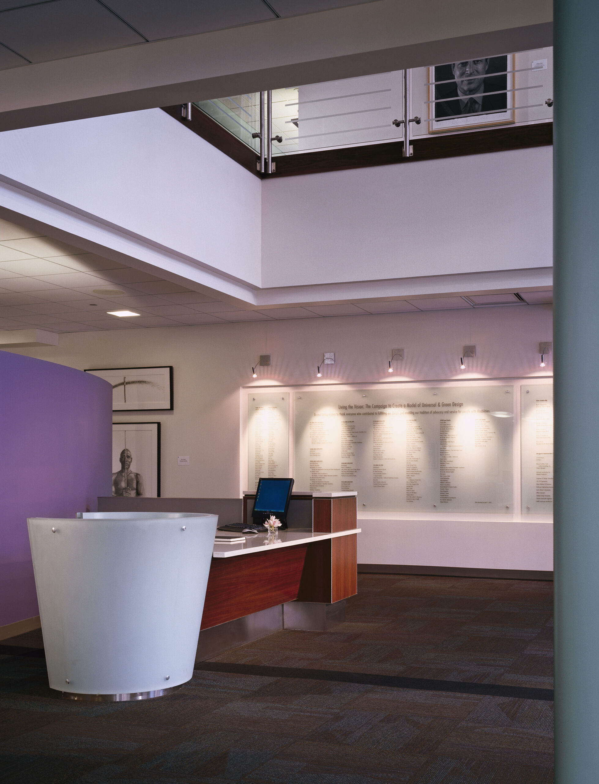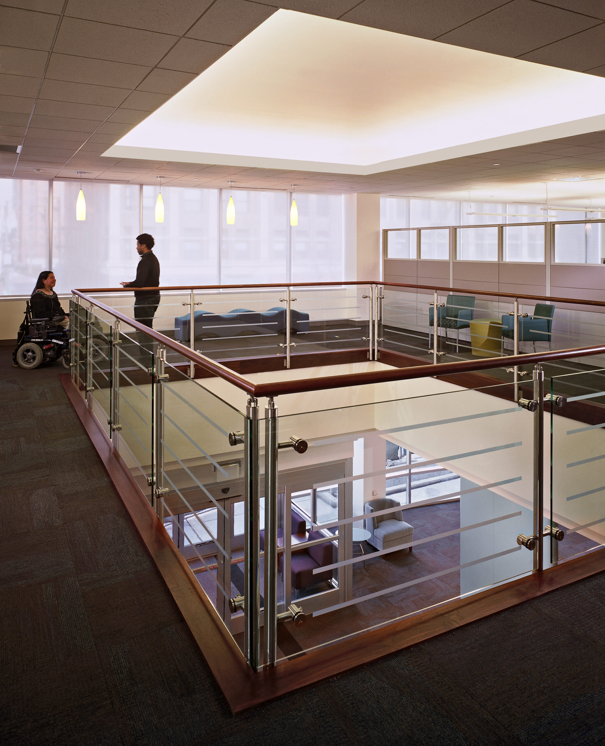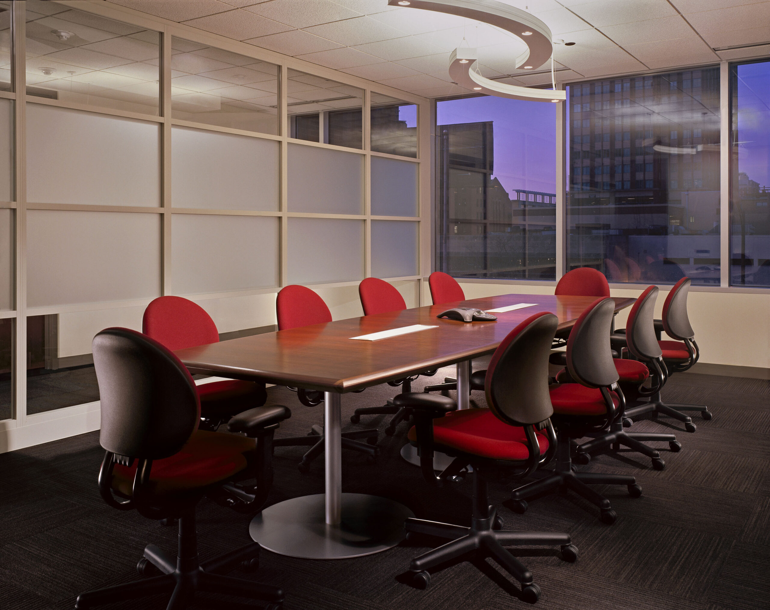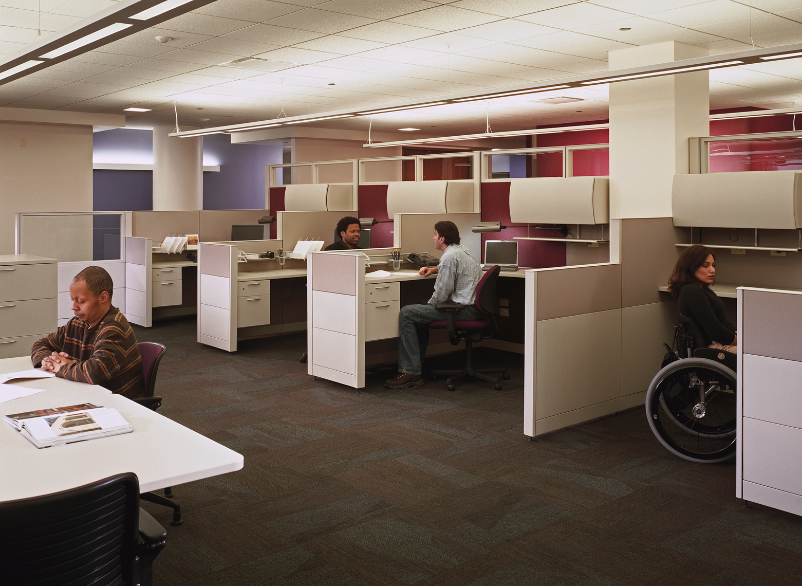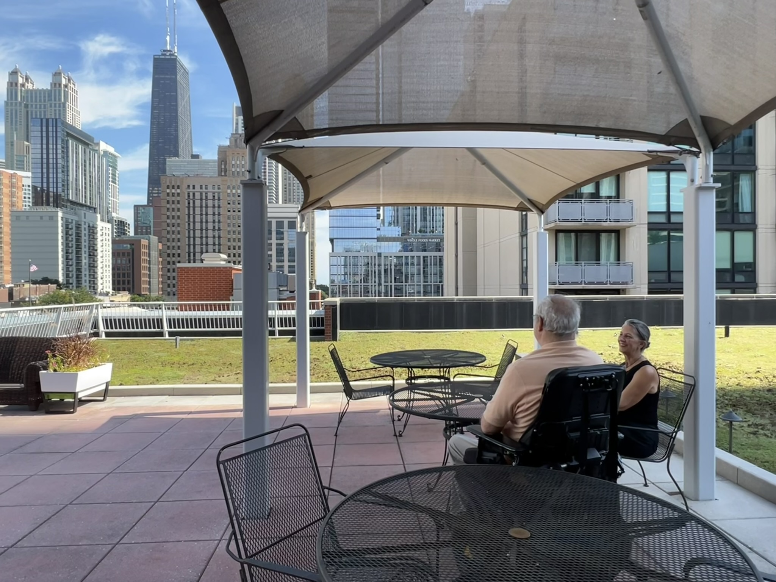The nonprofit advocacy and social services group, Access Living, wanted a new facility to enhance the environment for both staff and clients with disabilities in a typical office setting. Our user-centered approach embraced the Principles of Universal Design, ensuring that all aspects of the building’s design catered to various user needs. We intentionally integrated accessibility features into the design, including furniture, workstation layout, TeleData equipment, HVAC, lighting, circulation, restrooms, and the entry sequence. These elements enable independent use for all without sacrificing aesthetics.
Access Living
Headquarters
-
Location
Chicago, Illinois
-
Size
35,000 Square Feet
-
Services Provided
Architecture, Design, Interior Design, Planning, Universal Design, ADA Accessibility Consulting
-
Sustainability
LEED Gold Certified
-
Awards
American Institute of Architects, Sustainable Design Honor Award, Chicago Association of Licensed Architects, Silver Award Friends of Downtown, Trend Setter Award Paralyzed Veterans of America, Washington, D.C., Barrier Free America Award Richard H. Driehaus Foundation Award, Architectural Excellence in Community Design
