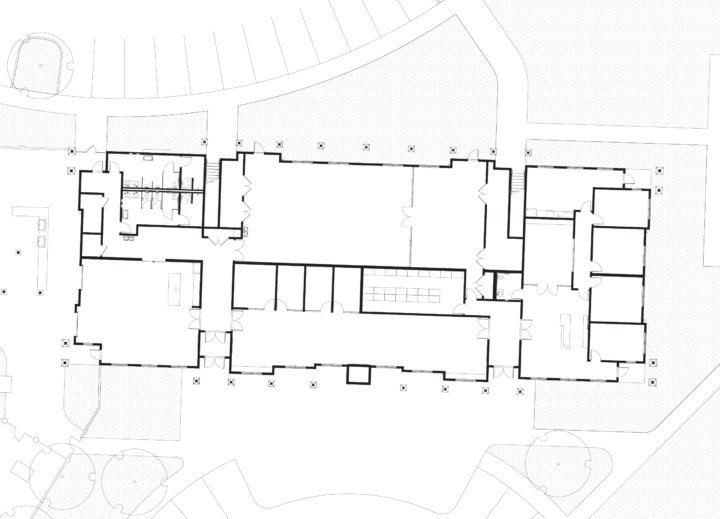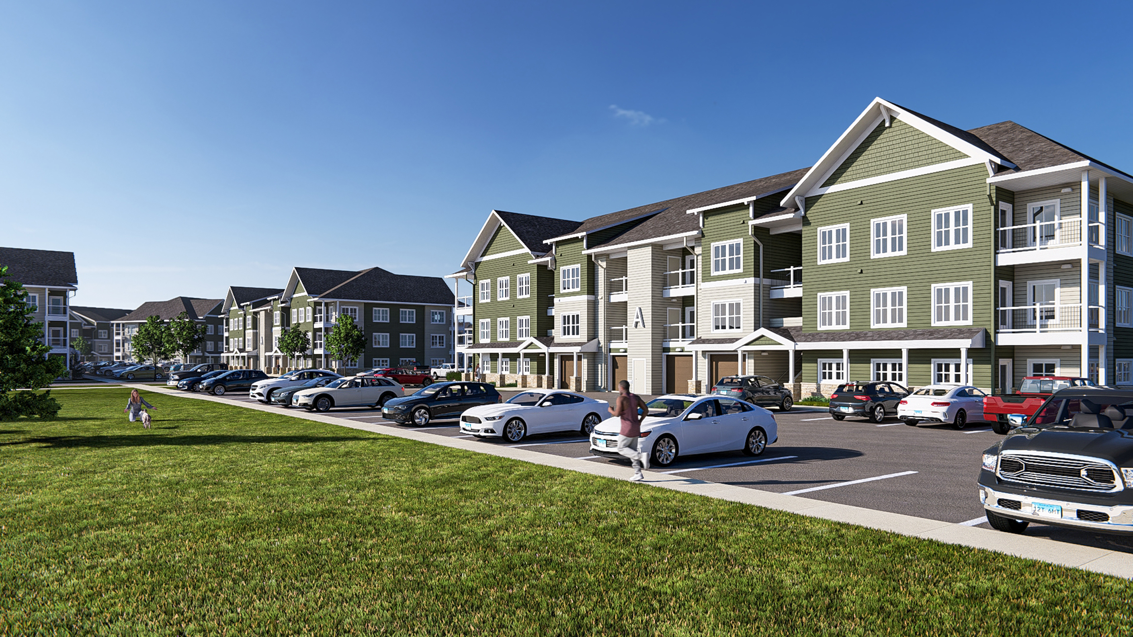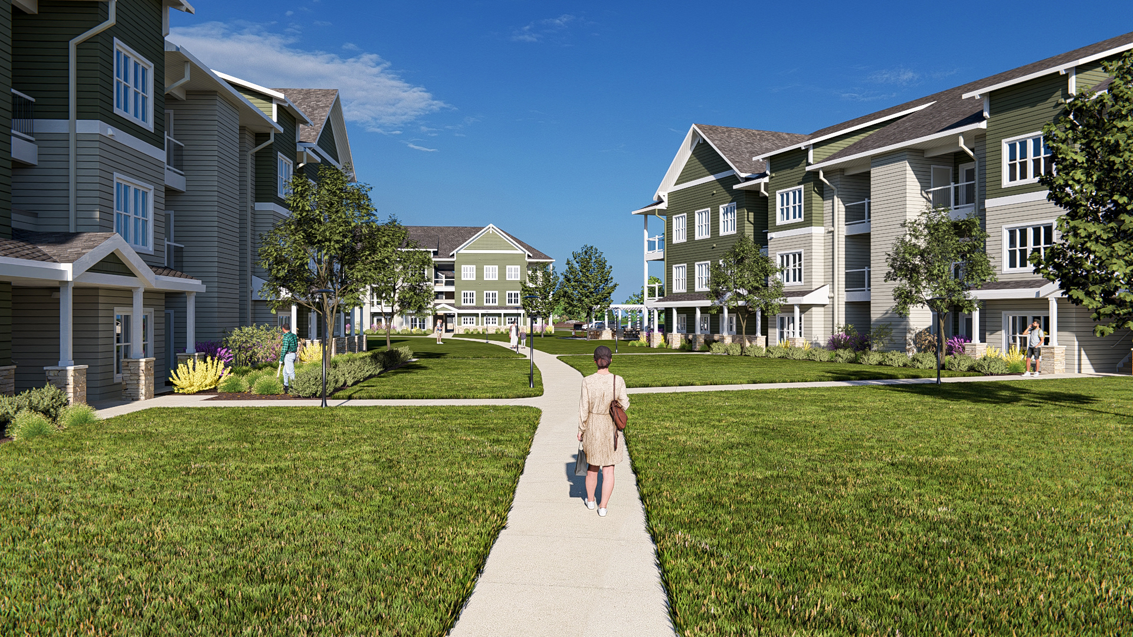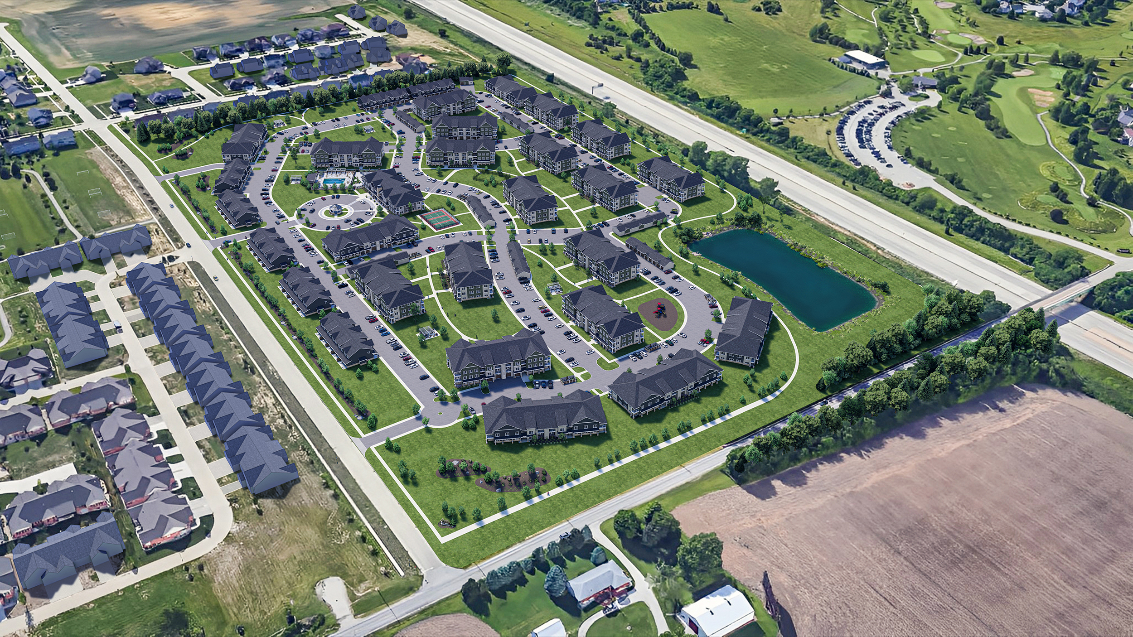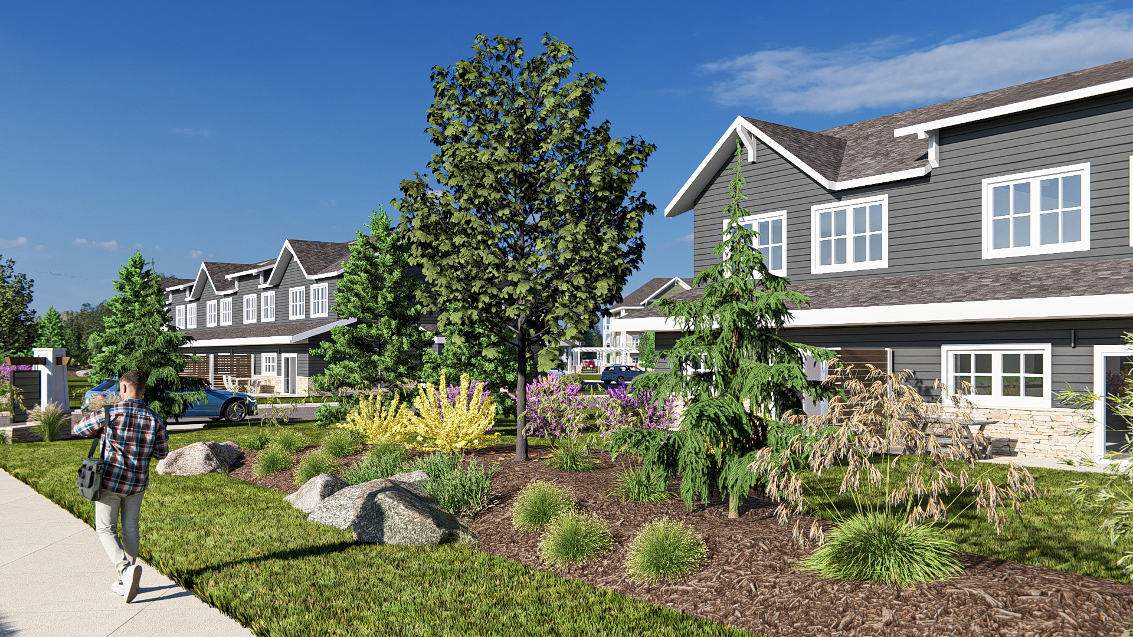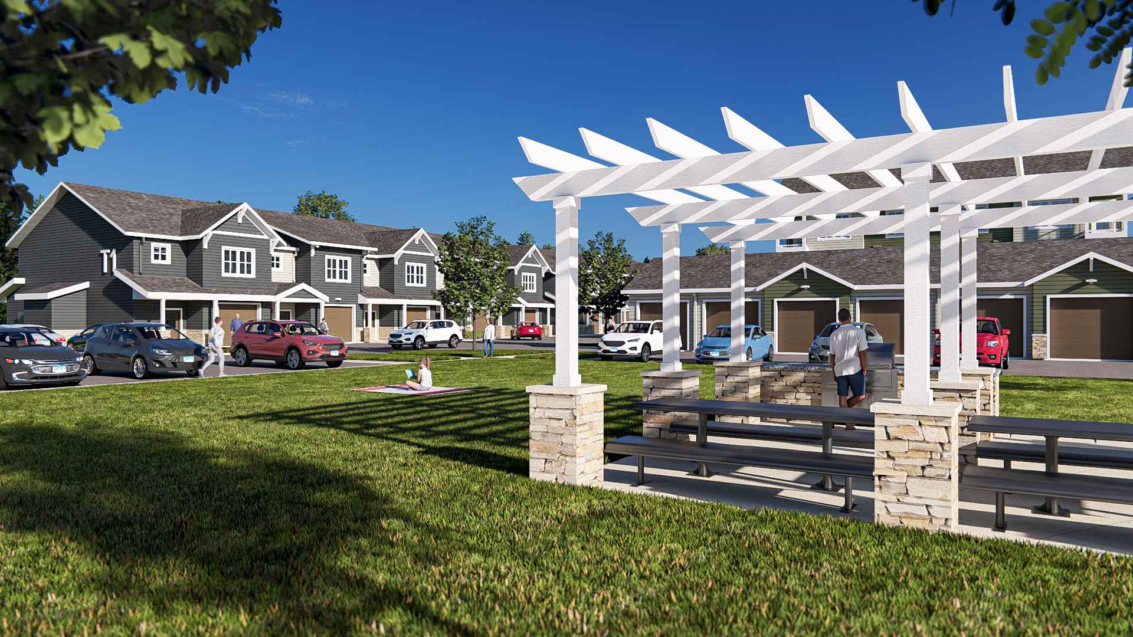Carden Springs multifamily development is inspired by the craftsmen’s architectural style. The building elevations showcase exquisite architectural elements such as roof corbels, decorative columns, and charming canopies. The development comprises 477 dwelling units including studios, one-, two-, and three-bedrooms, and 7 townhomes. Amenities include grill pavilions scattered throughout the site, a fenced dog-run, and a tot-lot; the clubhouse features an outdoor pool, grill, table tennis, and pickleball. Indoor amenities include a fitness center, lounge area, mailroom, wet bar, games area, and open table seating.
