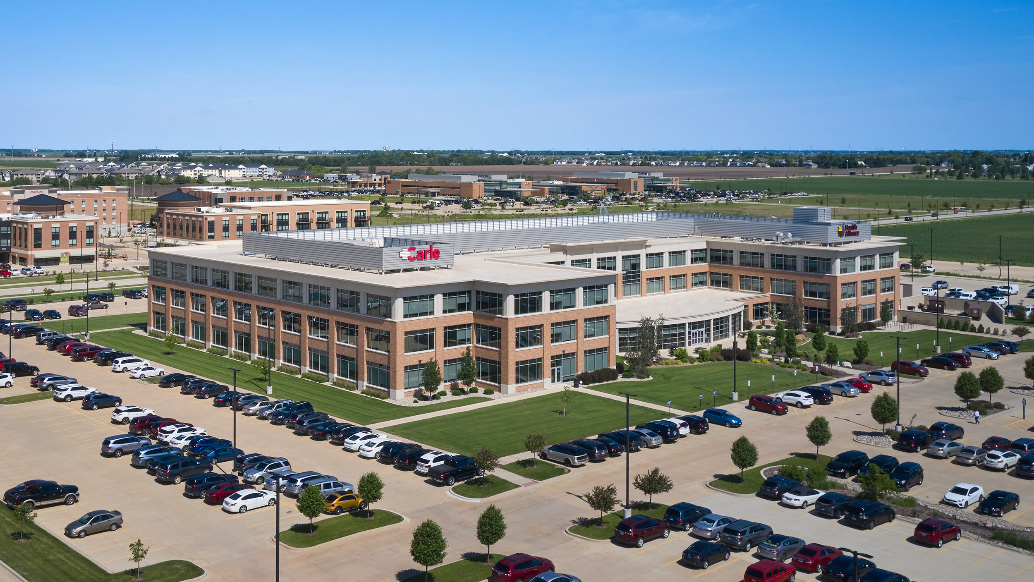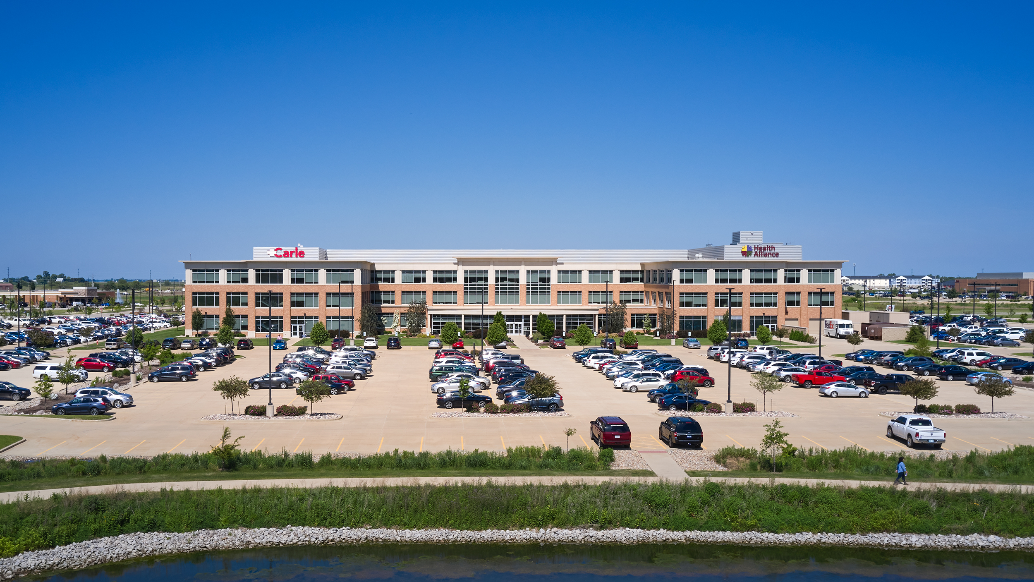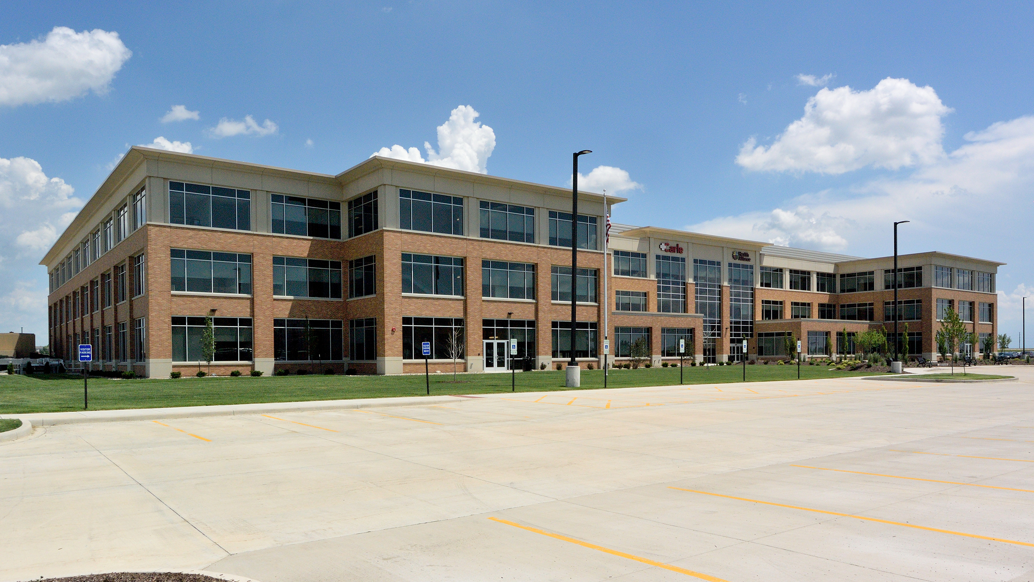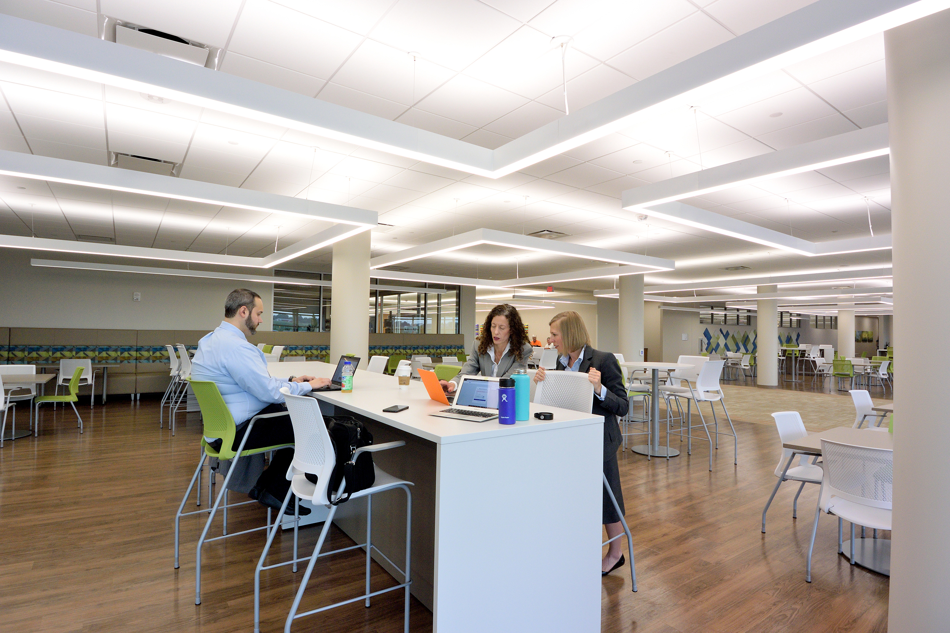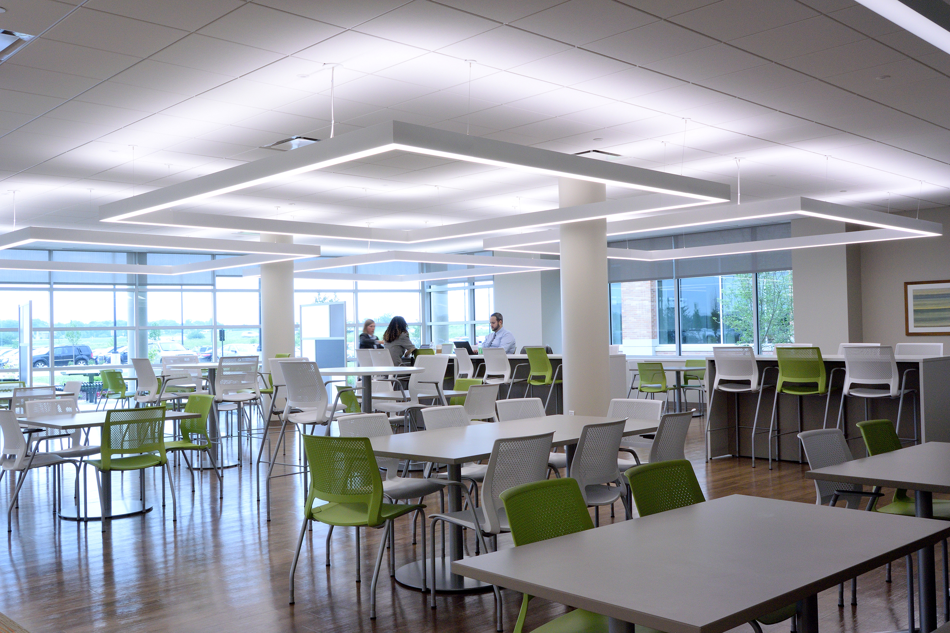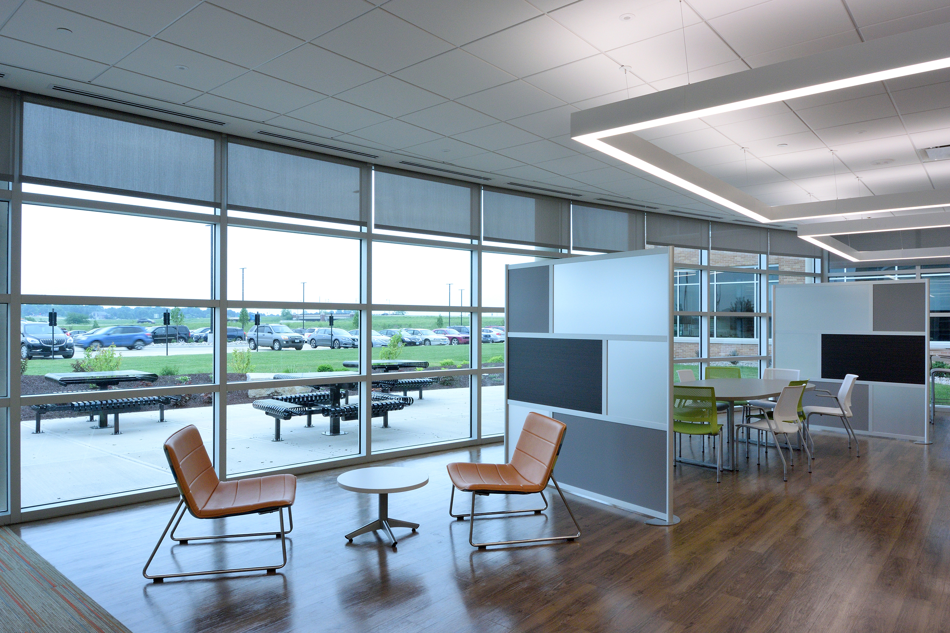Consolidating departments from multiple locations into one efficiently engineered facility, the Carle Administrative Center, enables Carle to maximize operational efficiencies and promote employee collaboration. LCM balanced the needs of various business operations while considering amenities, such as natural light and flexible technology systems, to provide a quality work environment. To meet a tight schedule, the project team applied some Integrated Project Delivery principles, bringing a contractor on board early and prioritizing timely decision-making. Anchoring the new Carle at the Fields community, the brick and stone building complements other Carle facilities in Champaign.
