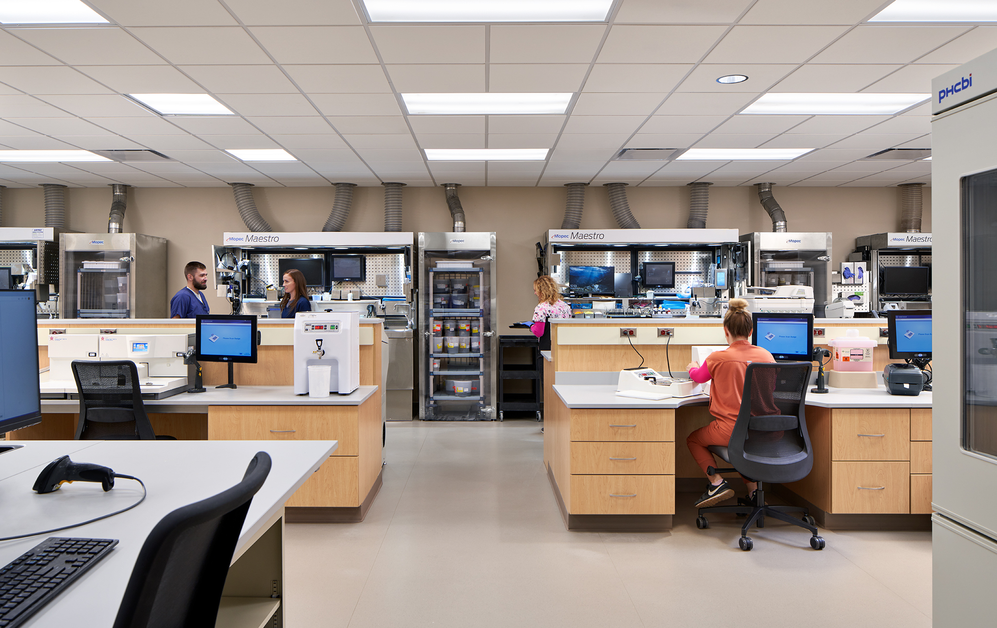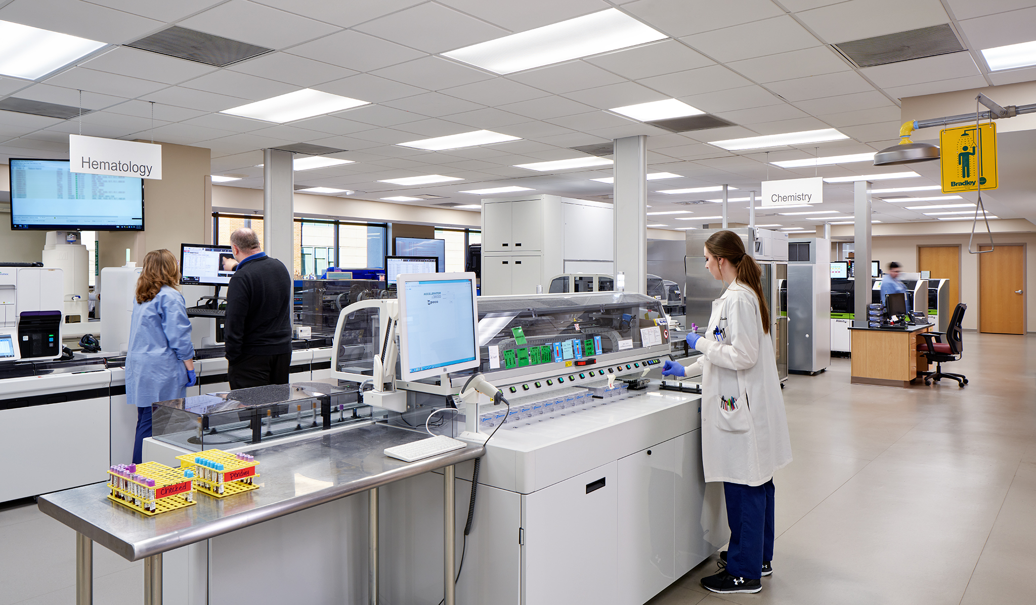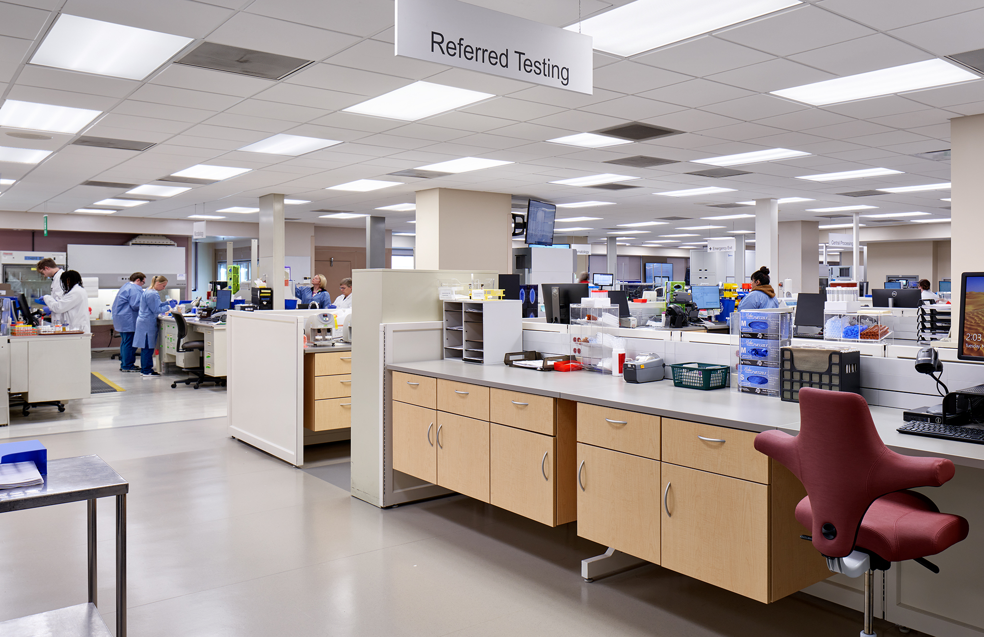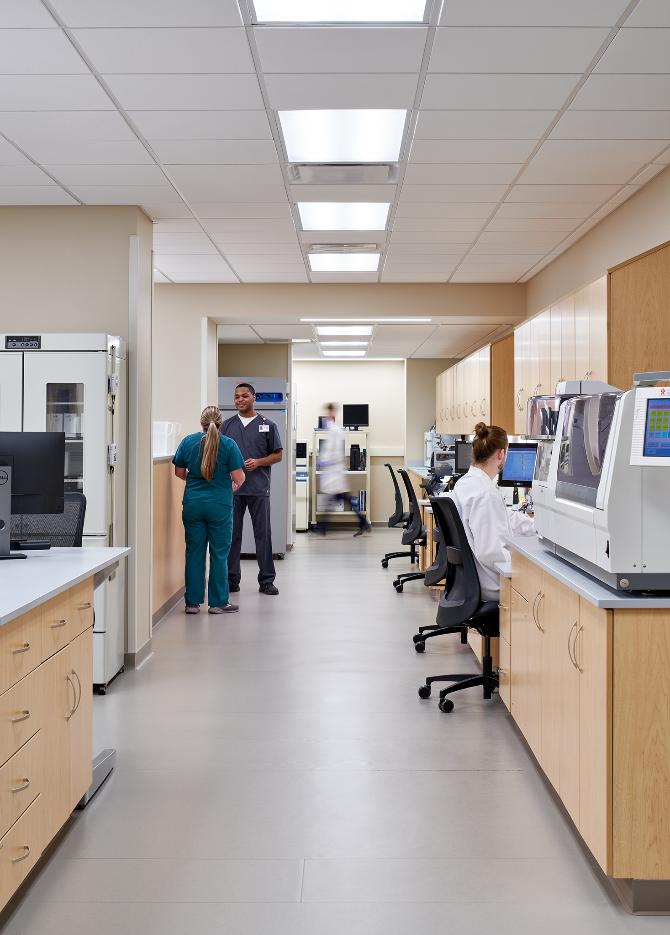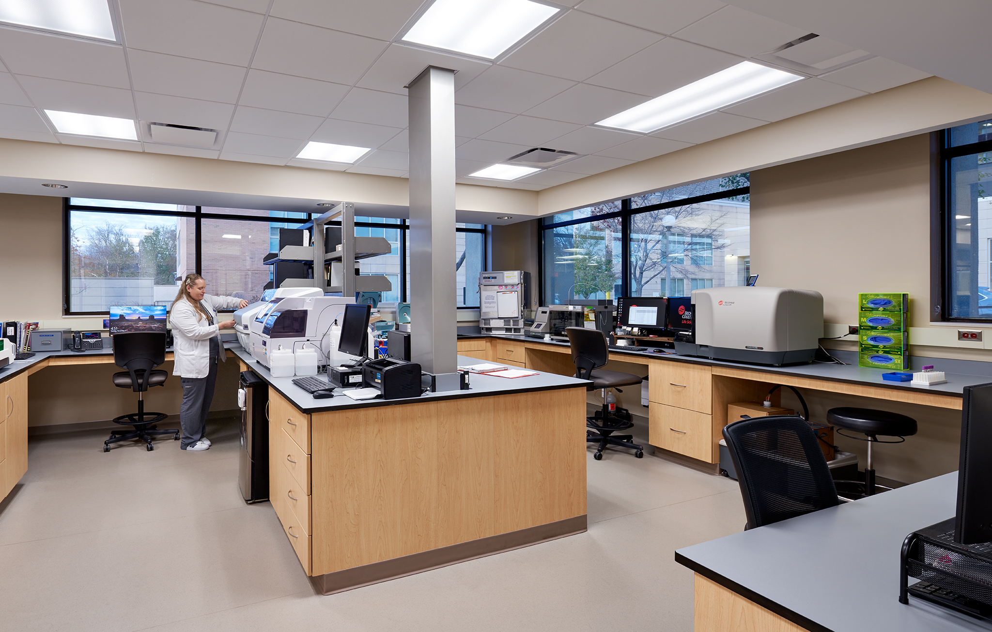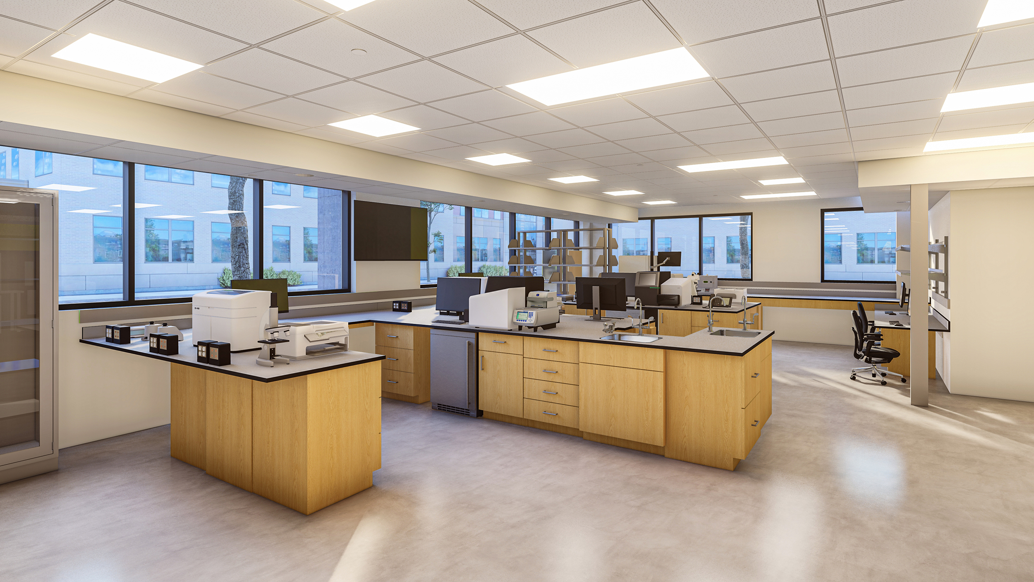Our team worked closely with the Carle Foundation Hospital and their MEP consultant to plan and design a phased renovation of laboratories in the Carle Laboratory Services Building. The process installed or relocated new equipment, including a new Chemistry automation line, and upgraded building systems to support laboratories for multiple disciplines: Molecular, Cytology, Histology, Flow Cytometry, Hematology, Chemistry, Central Processing, and Referred Testing. Support spaces, including storage and offices, were also part of the renovation program.
