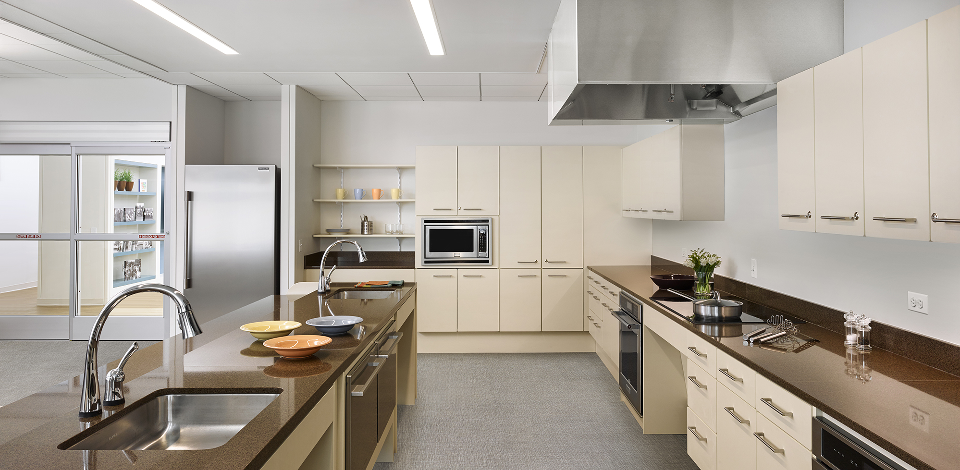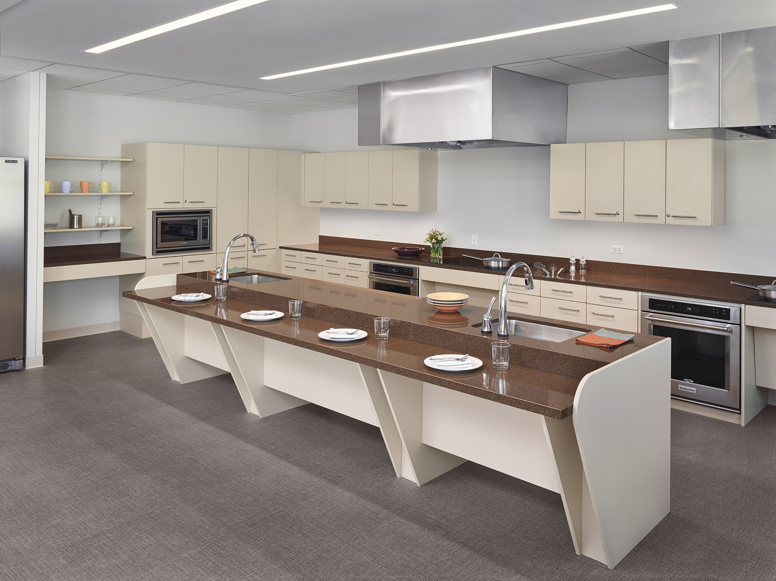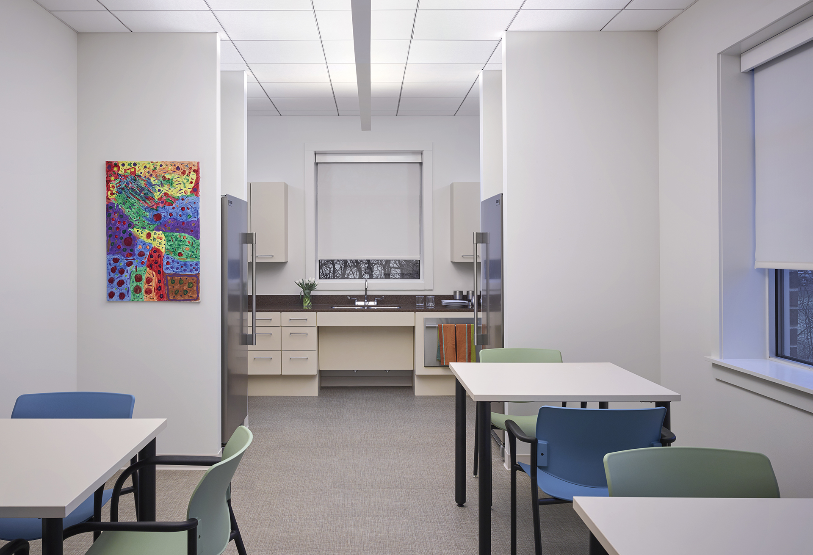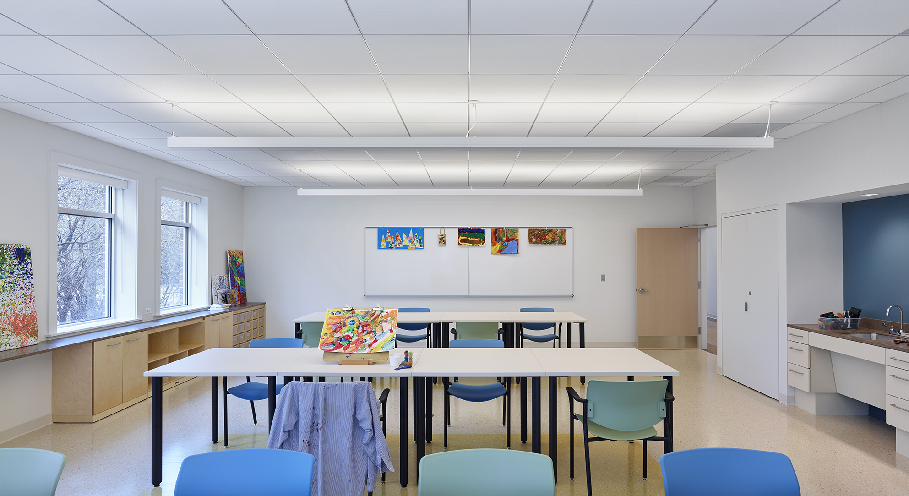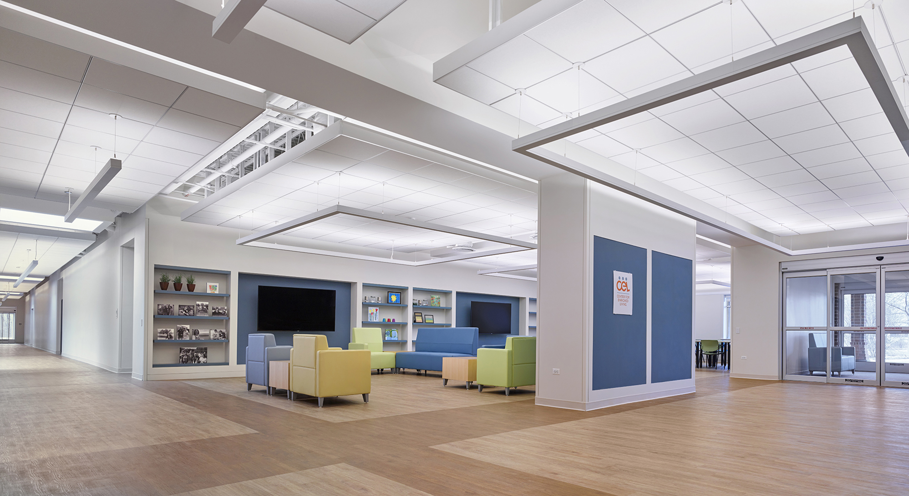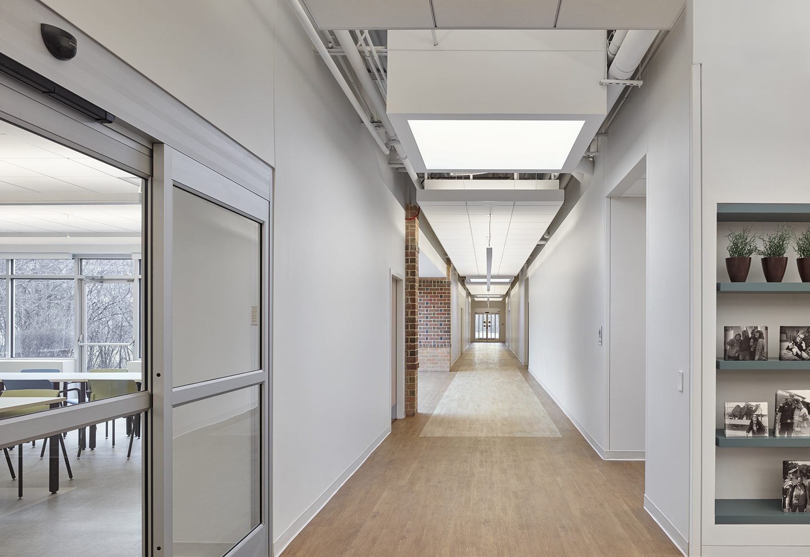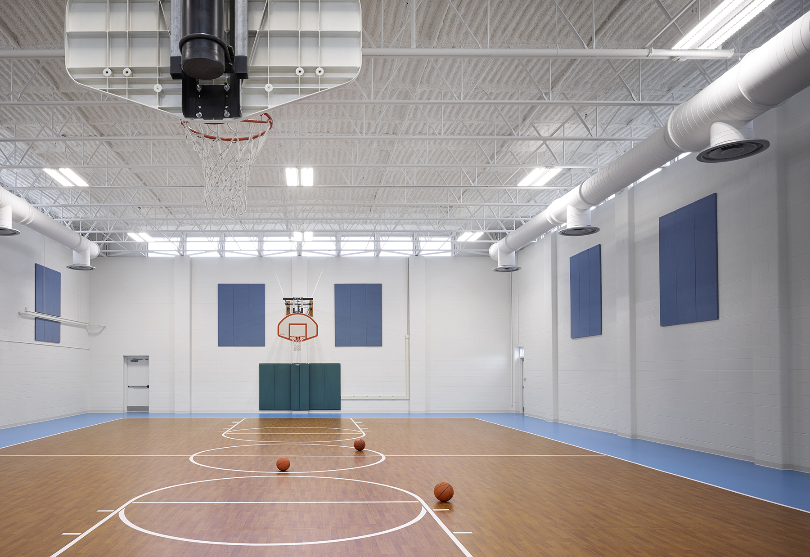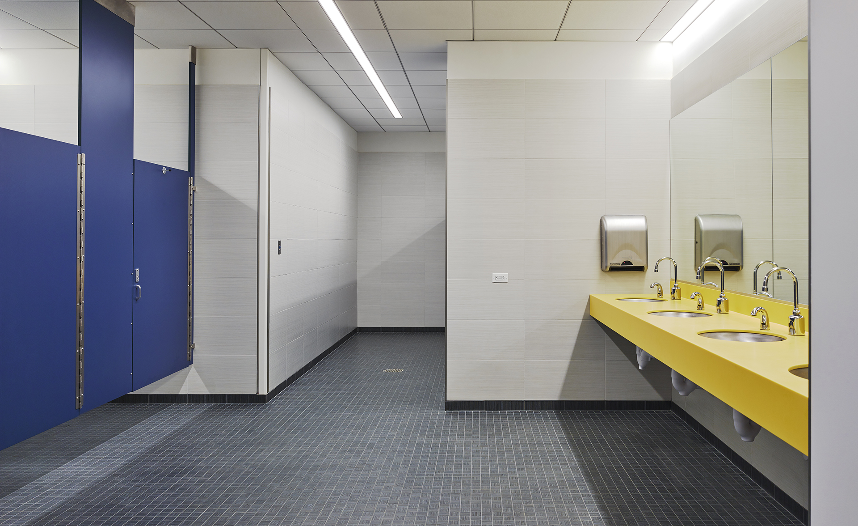The renovation of Center for Enriched Living community center creates functional and inspirational spaces that empower individuals with diverse developmental and physical abilities to interact independently within an enriched community environment. An efficient plan provides flexible, multiple-use spaces for groups or individual users, additional circulation for safer mobility, and improved facilities to ease staff interaction with members. User capabilities and inclusive design principles shaped the design details, which are highly functional yet non-institutional and inconspicuous. The result is comfortable and inviting spaces accessible in the same way by people of all abilities.
