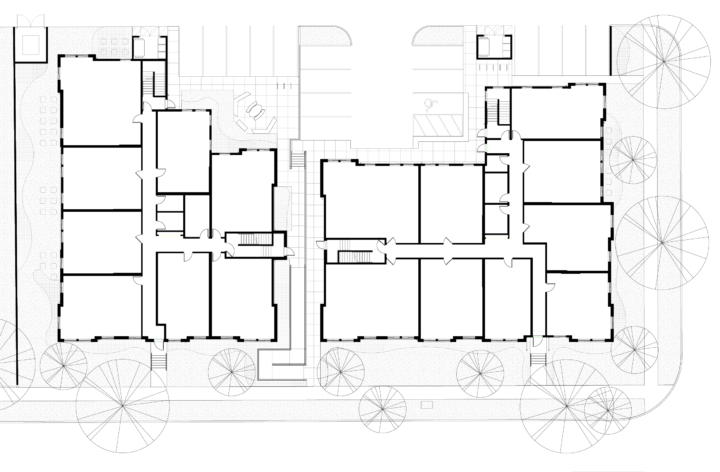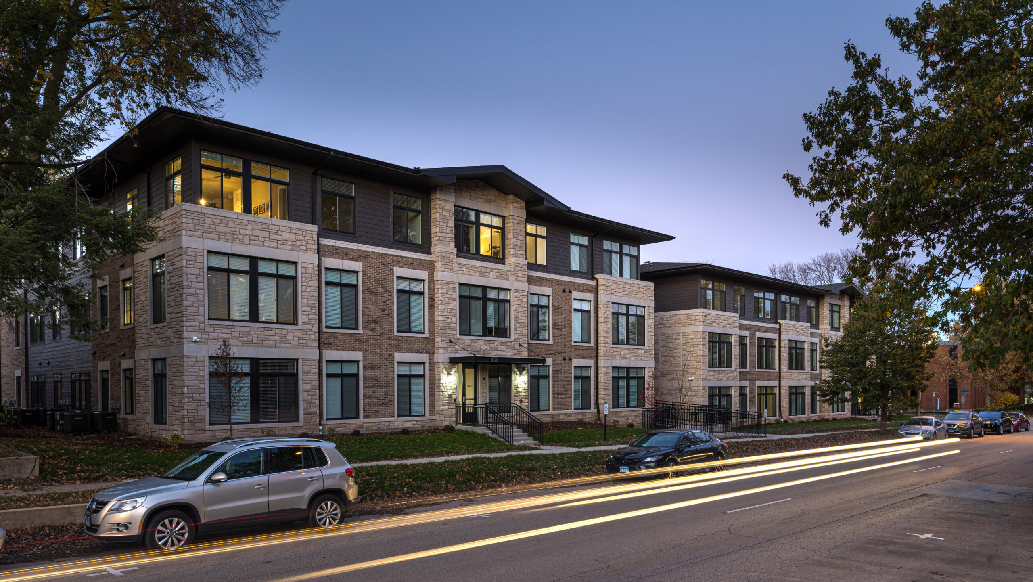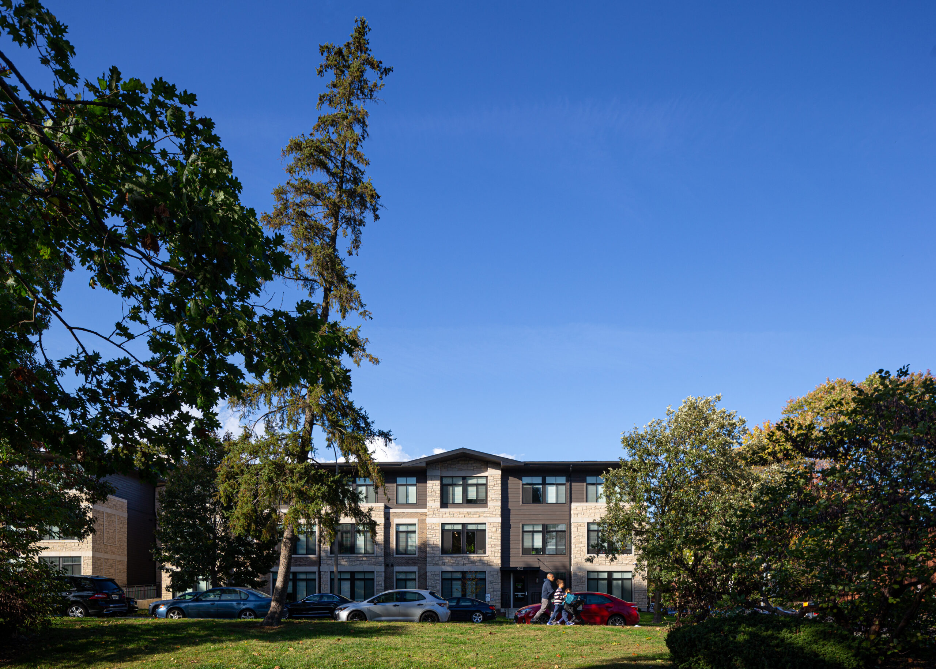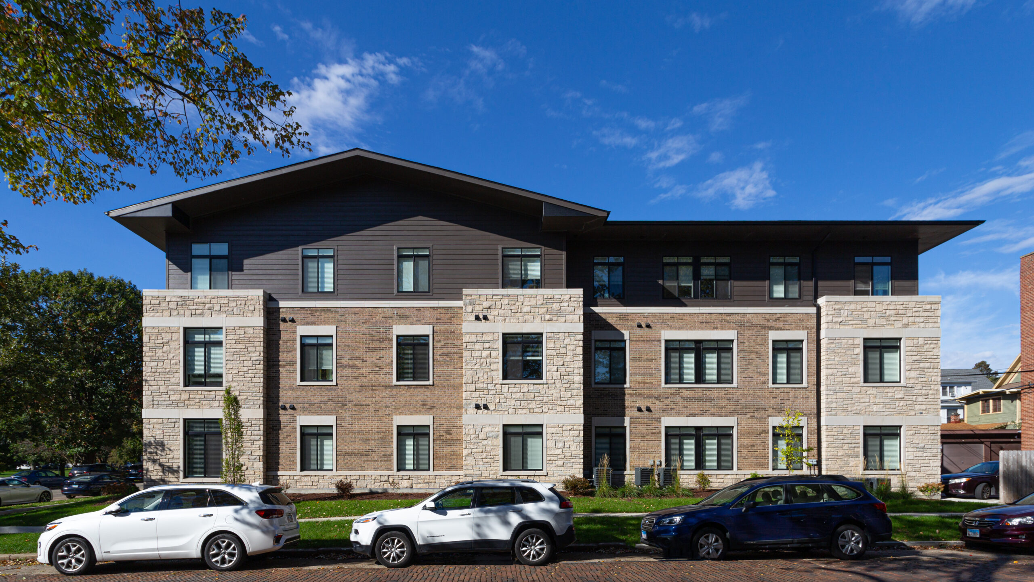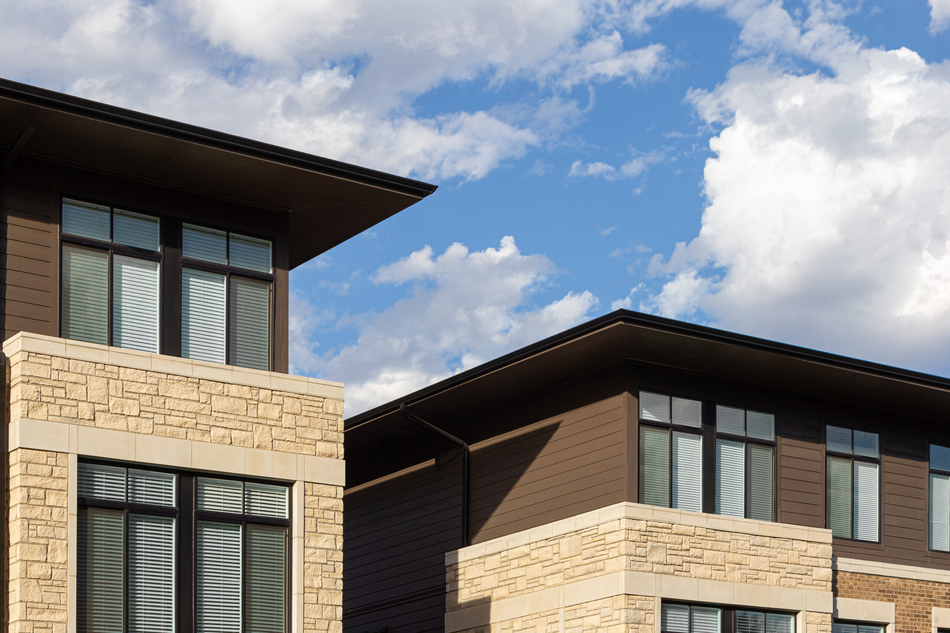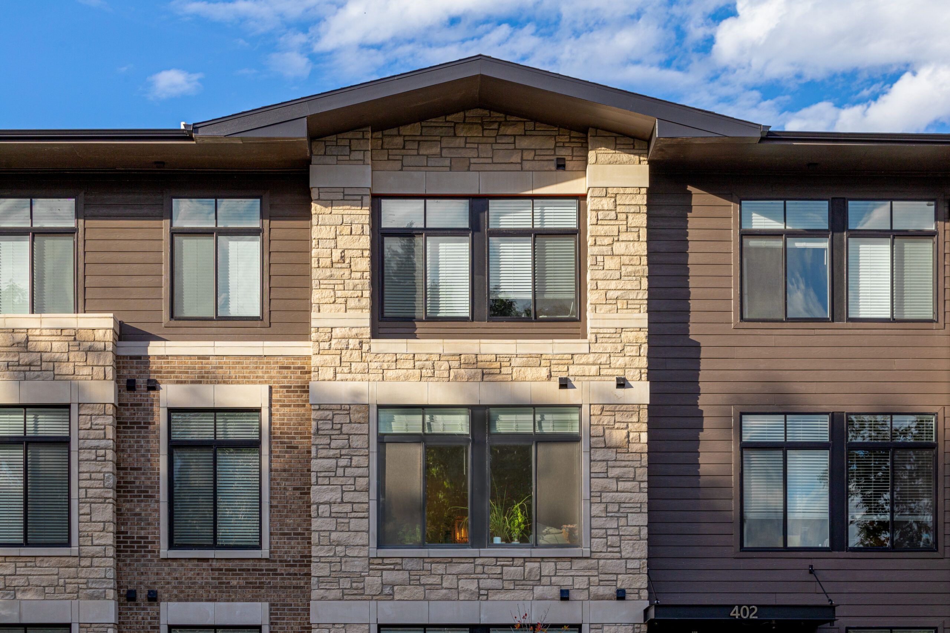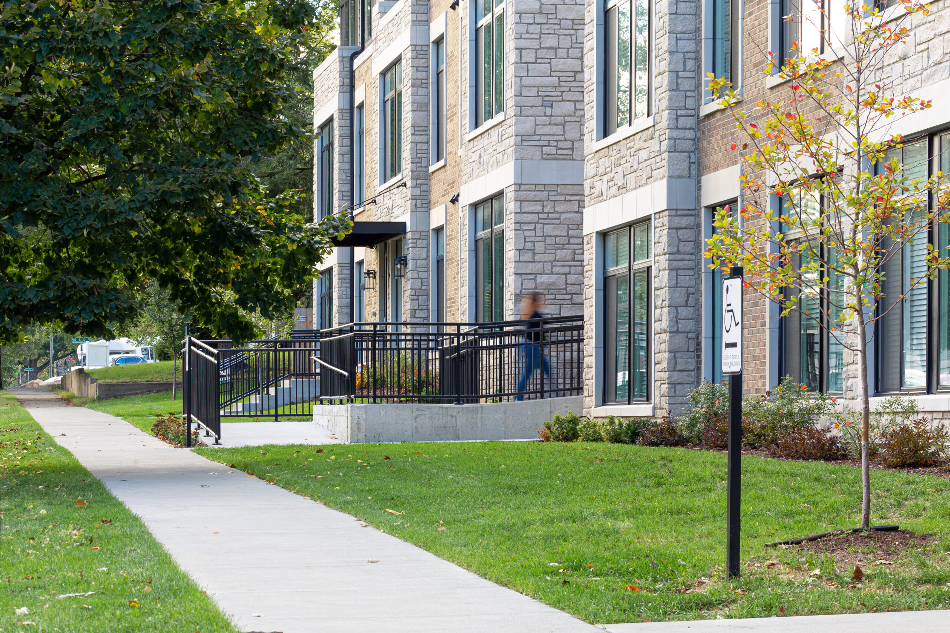Facing a historic park, the Church and Prairie Apartments include two-buildings with total 51 dwelling units. At three stories each, the buildings blend well with the surrounding low- and mid-rise structures. The buildings use wood construction with stone, brick, and fiber cement board exteriors. The apartments have large windows for natural light and great park views. A low-slope roof enhances the residential character. Ground floor units are adaptable for tenants with disabilities. Each building has two staircases for access to the upper units.
