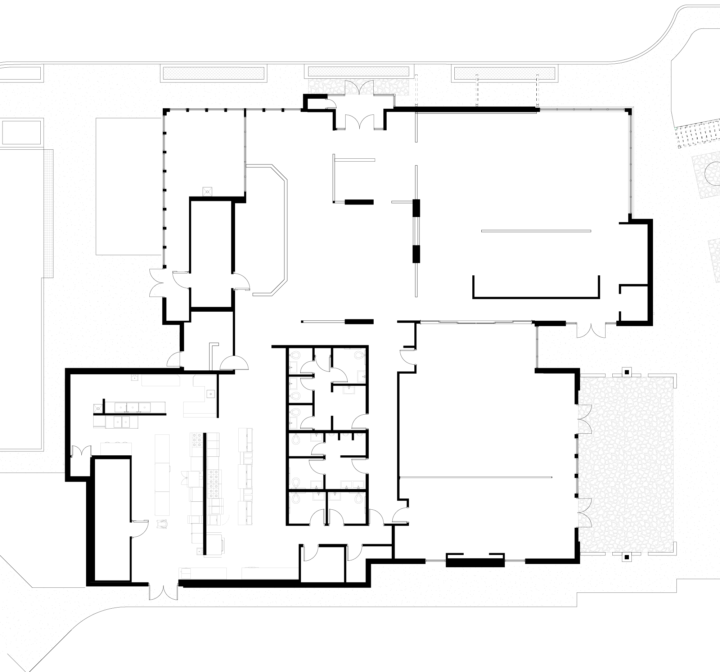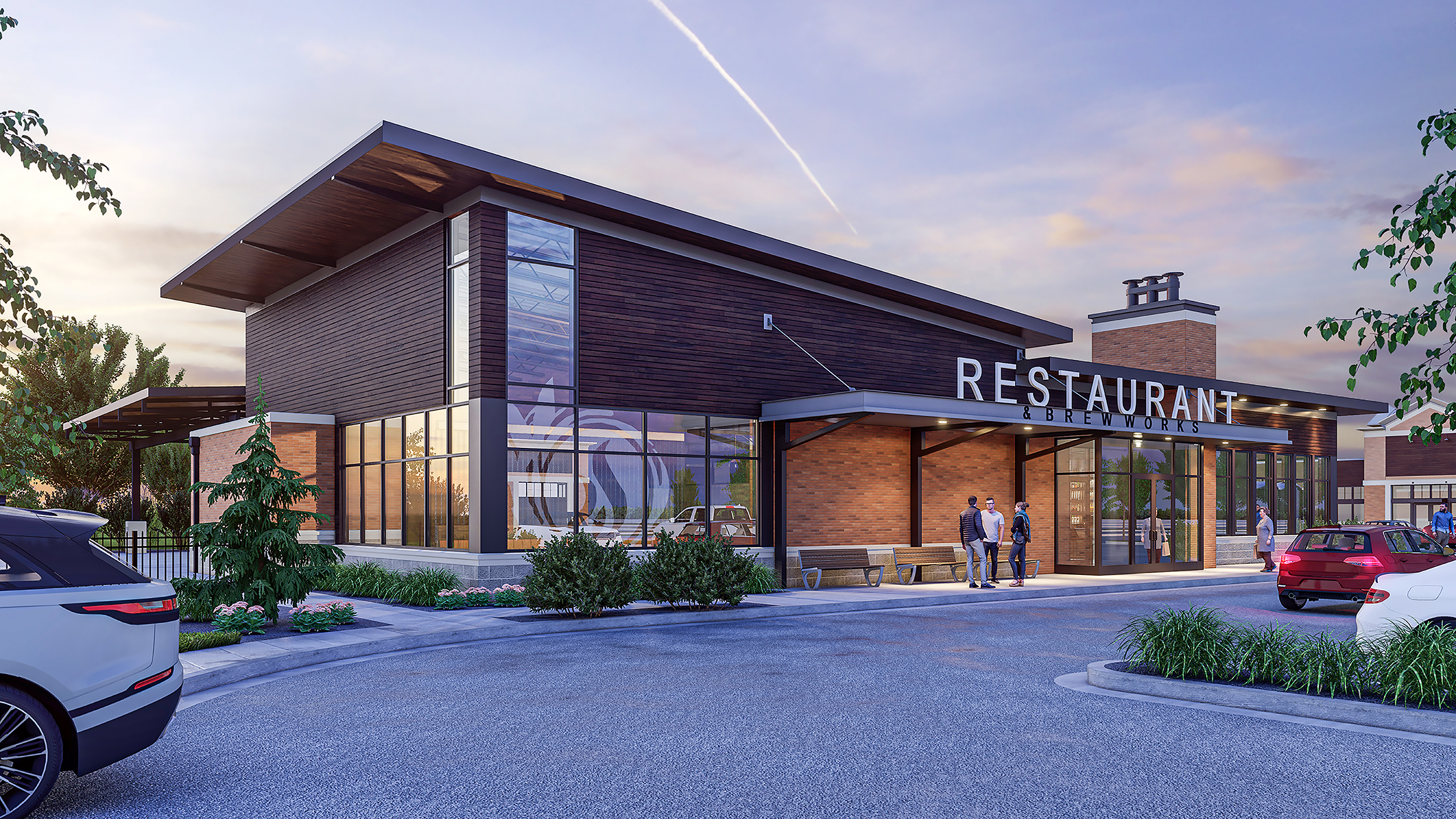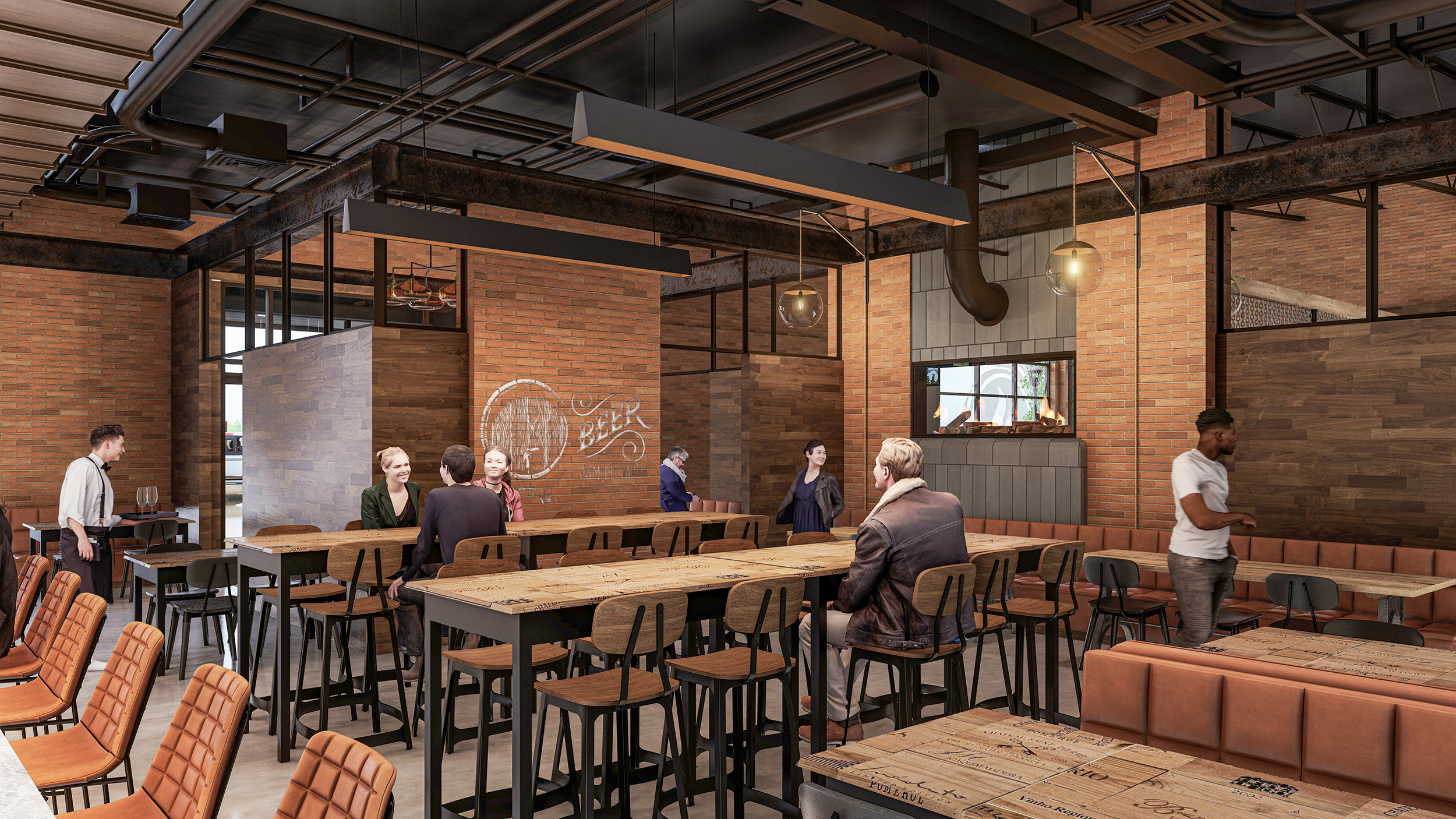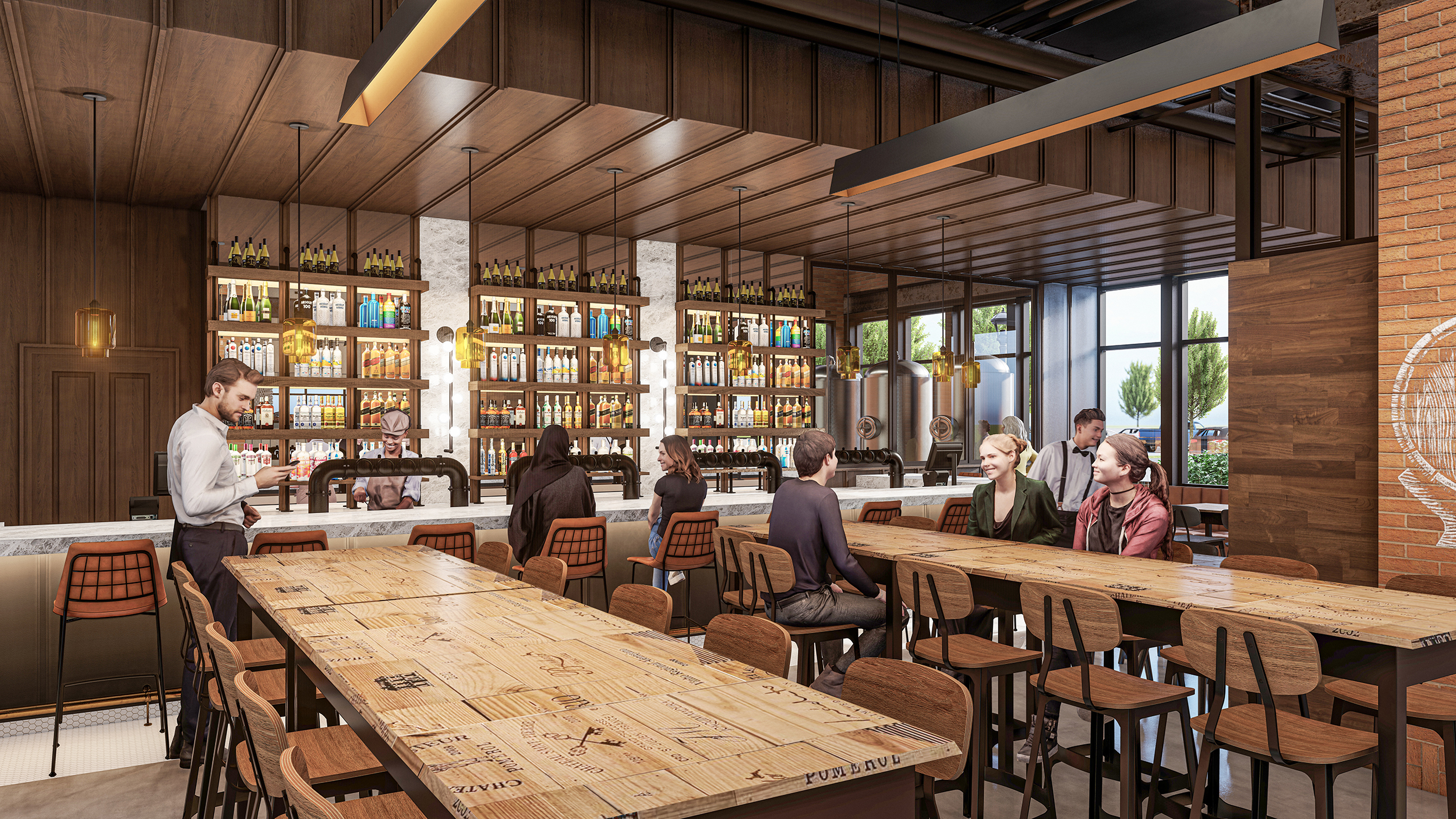Our client wanted to develop a low-cost prototype concept design for a restaurant and brewery. The design accommodates a dining room, small batch specialty brewing, banquet room with a large, covered patio, catering, and separate carry-out entry. By keeping the building’s form simple, scaling materials, and manipulating ceiling heights, we were able to reduce building costs which enabled the owner to select higher-end, more sustainable materials, and finishes. These details established a more intimate dining experience while maintaining the restaurant’s openness and modern-industrial aesthetics.



