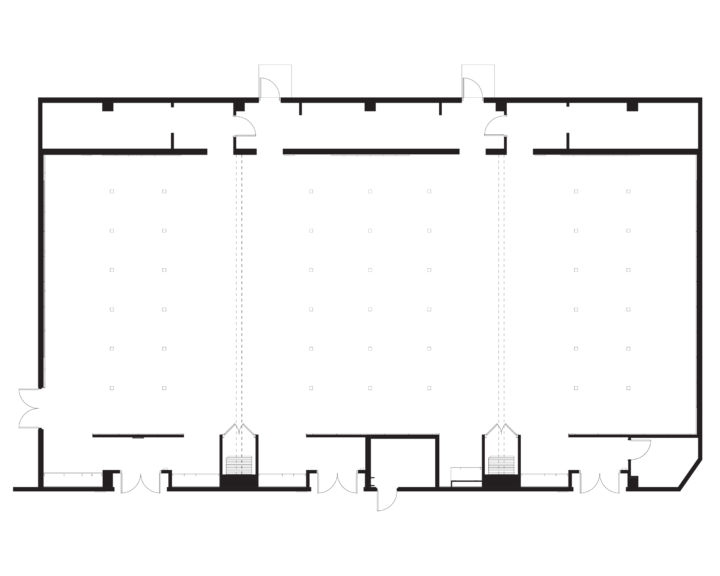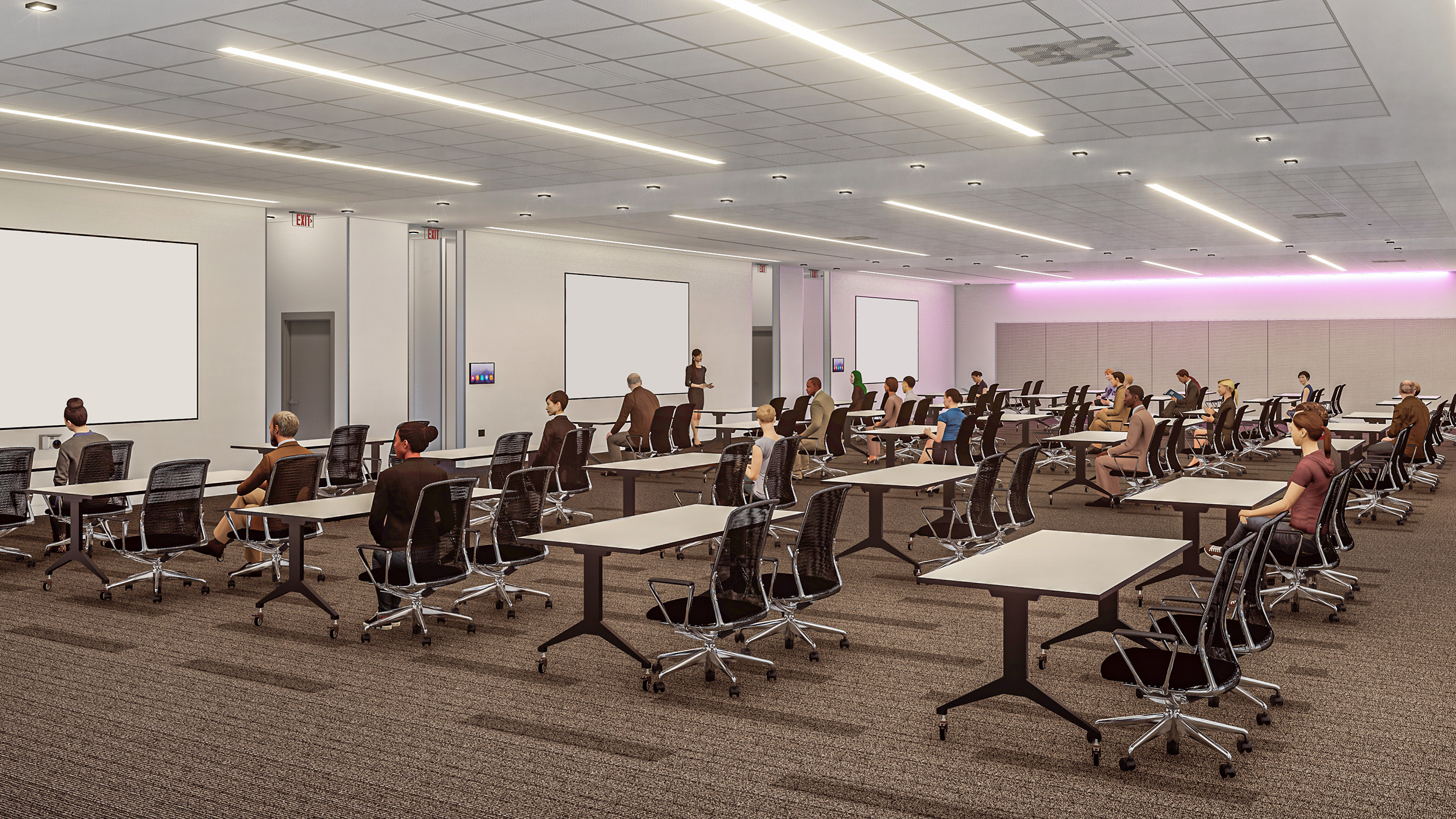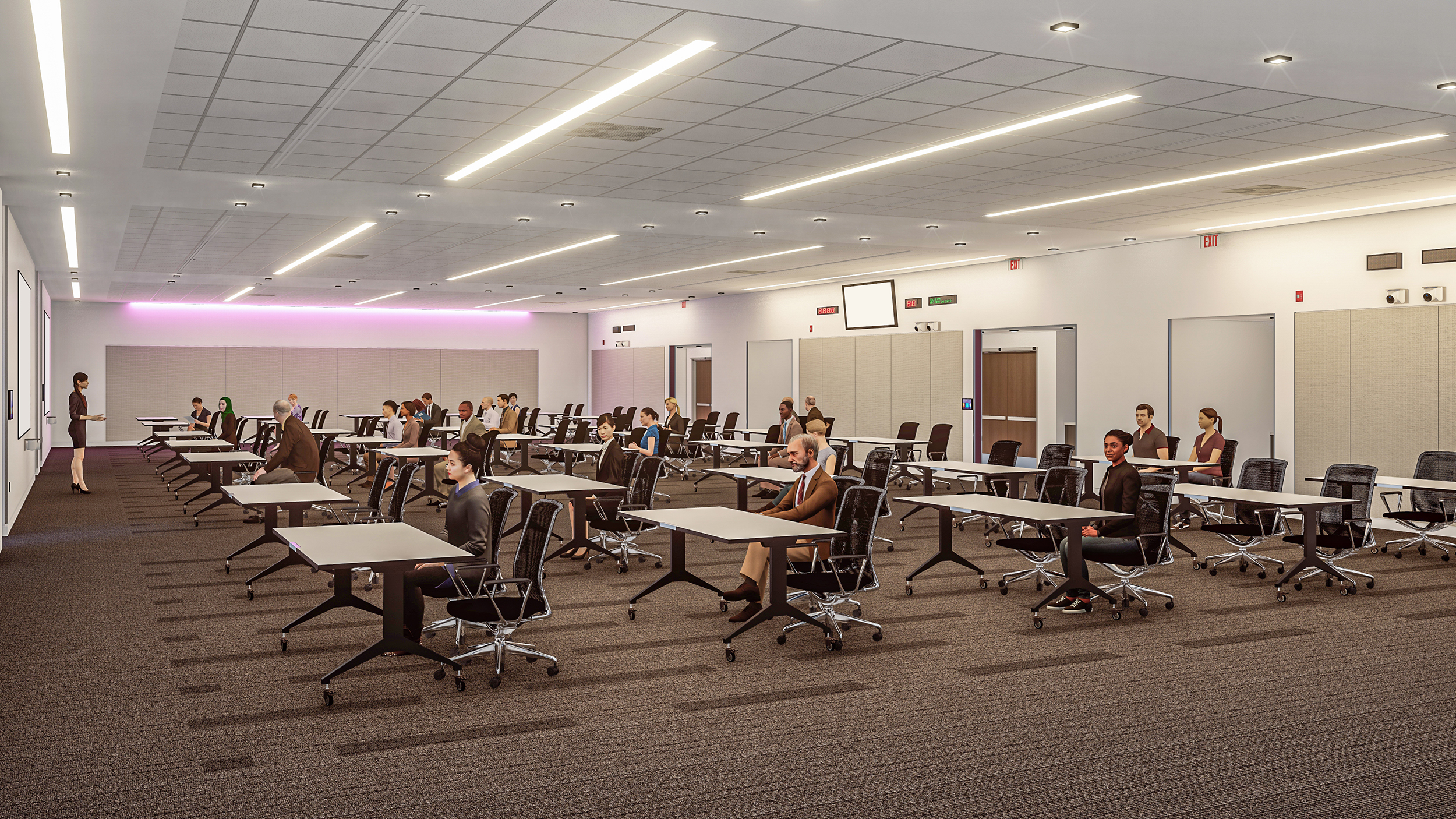We designed the renovation of an existing office building conference room to achieve the client’s vision for a refreshed space that incorporates the latest AV technology. Architectural modifications to existing walls render a more uniform rectangular conference area while carving out space for necessary storage rooms and cabinetry. The interior design creates a well-lit, modern, and contemporary space with a neutral, gray-toned backdrop. Accent lighting in the company’s color palette provides subtle branding to the space.


