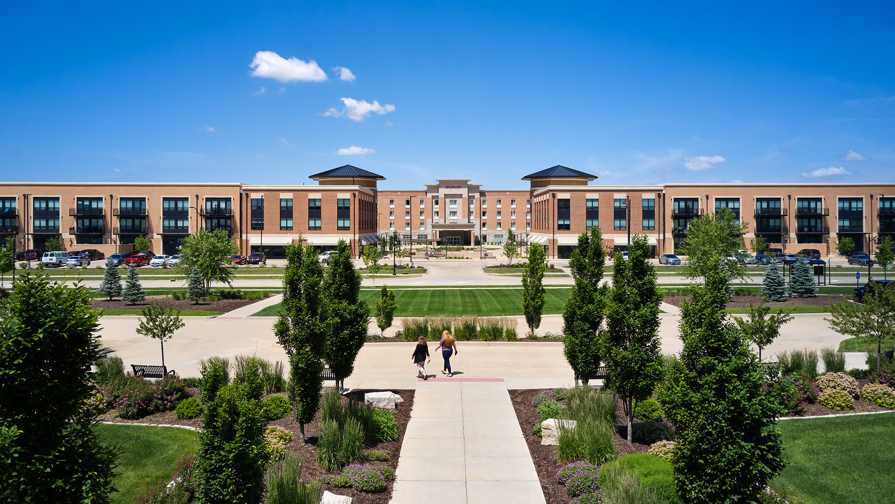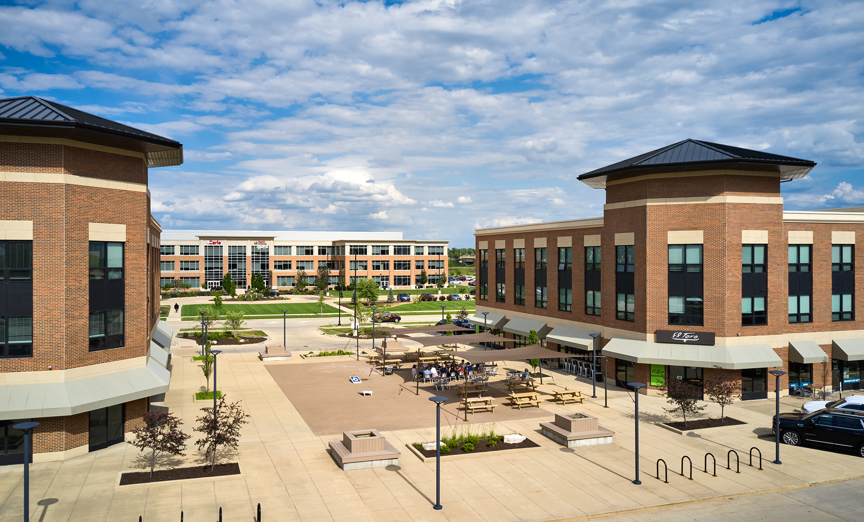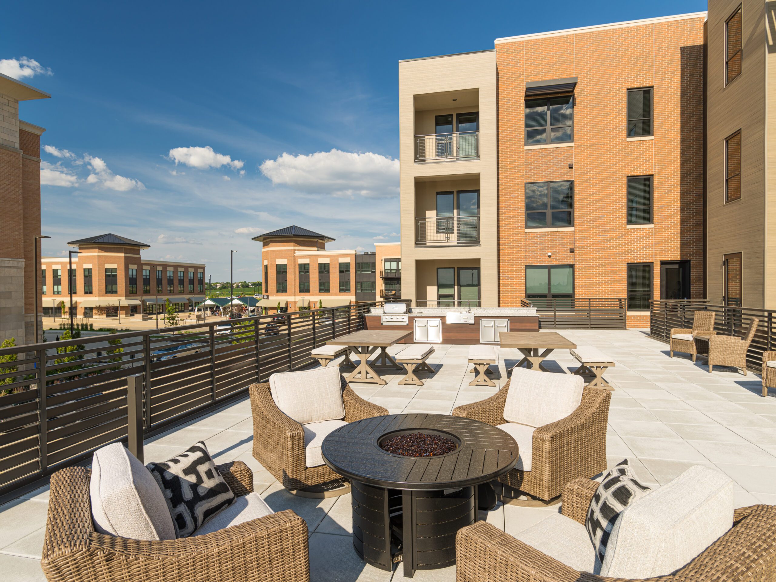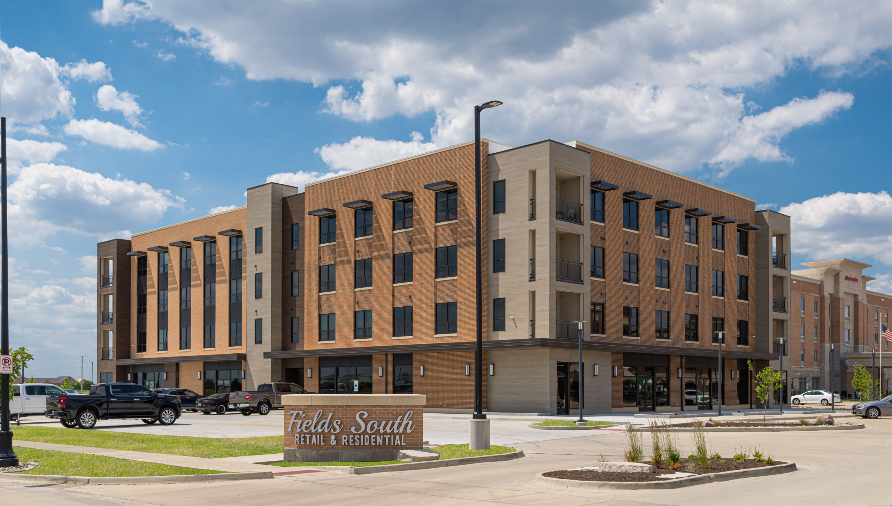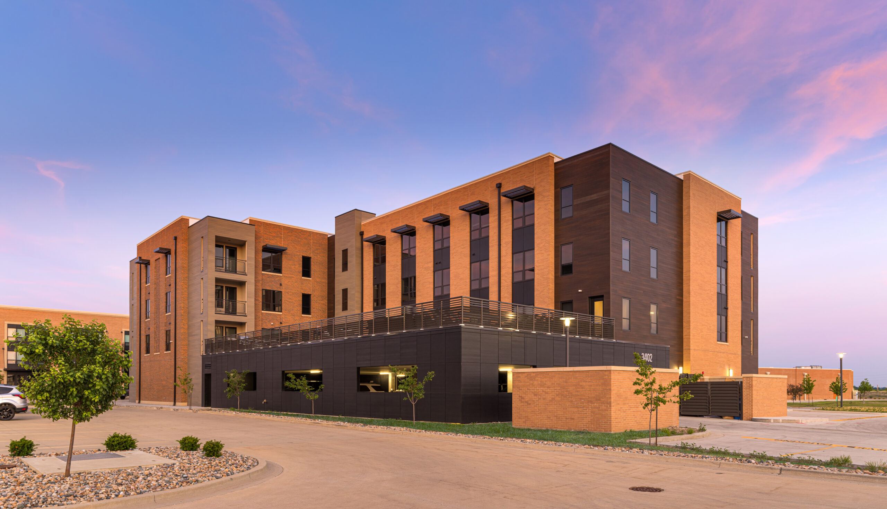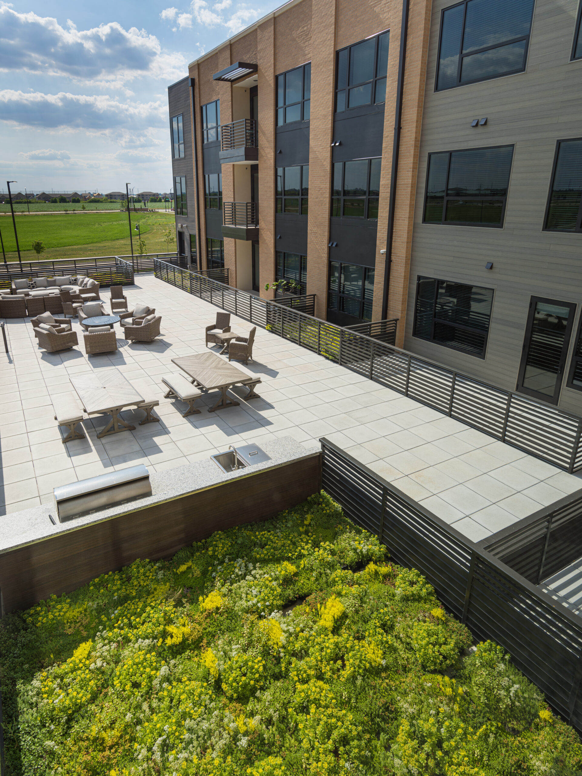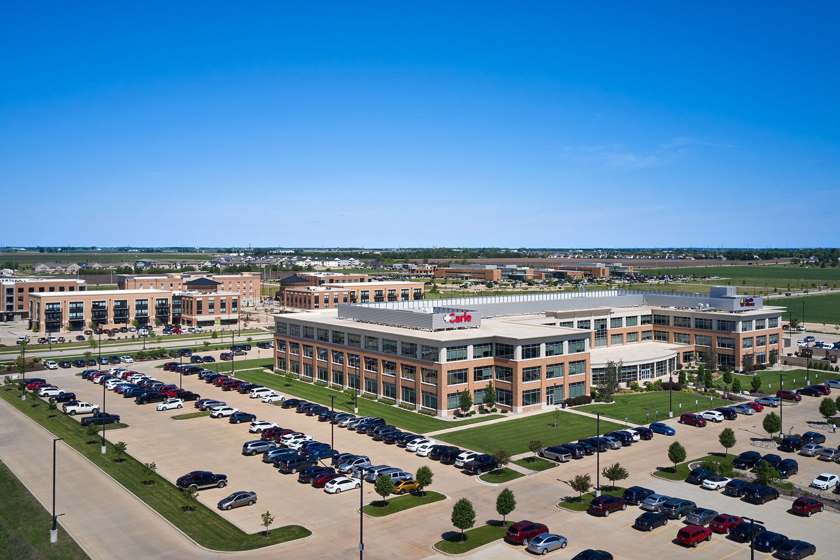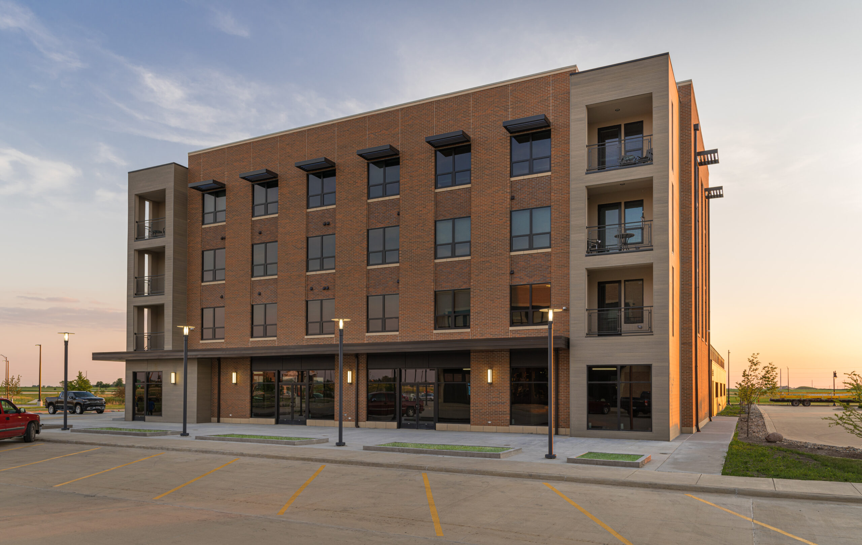The master plan for the Field South mixed-use development blends pre-war industrial architecture with a modern ‘live-work-play’ community concept. We set design standards, using brick, stone, wood, and minimal ornamentation. To embrace the rural prairie surroundings, we added pedestrian trails, green spaces, and natural plantings. Phase I includes two three-story buildings, with ground-floor commercial spaces, connected by a 10,000 sq ft pedestrian plaza. Phase II comprises two four-story buildings with 99 units each, shared rooftop amenities, and ground-floor commercial spaces.
