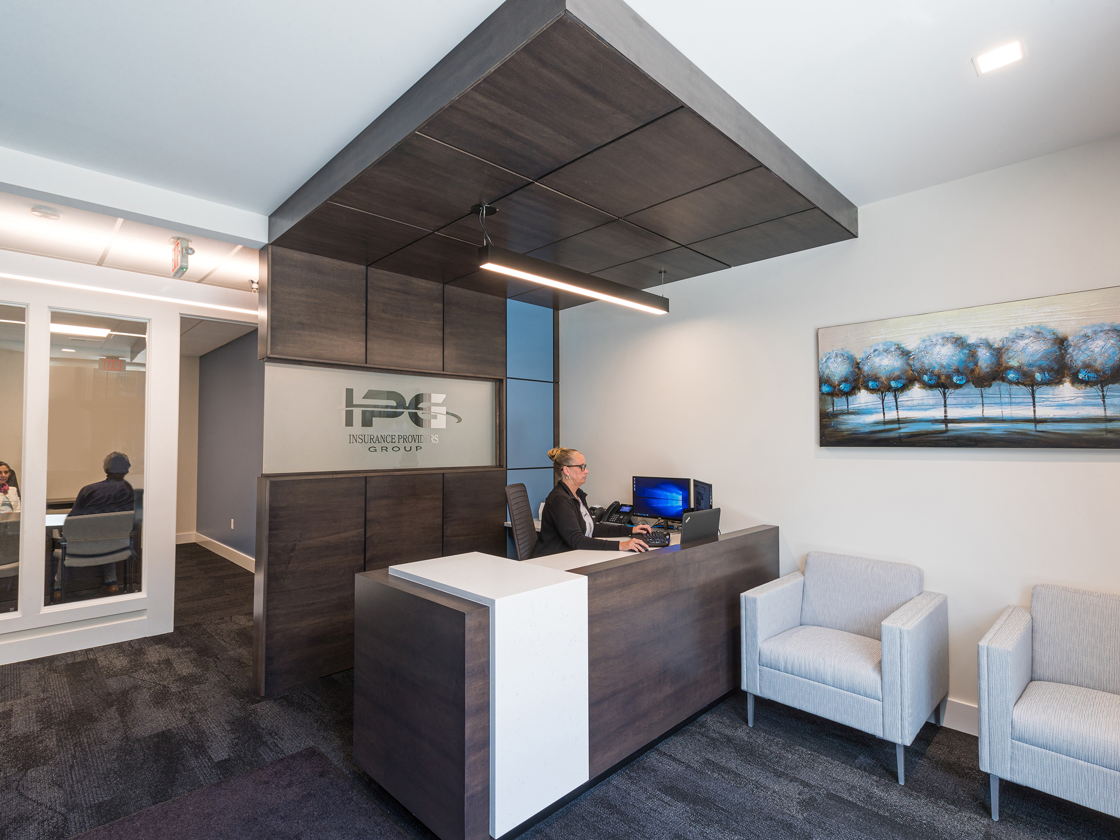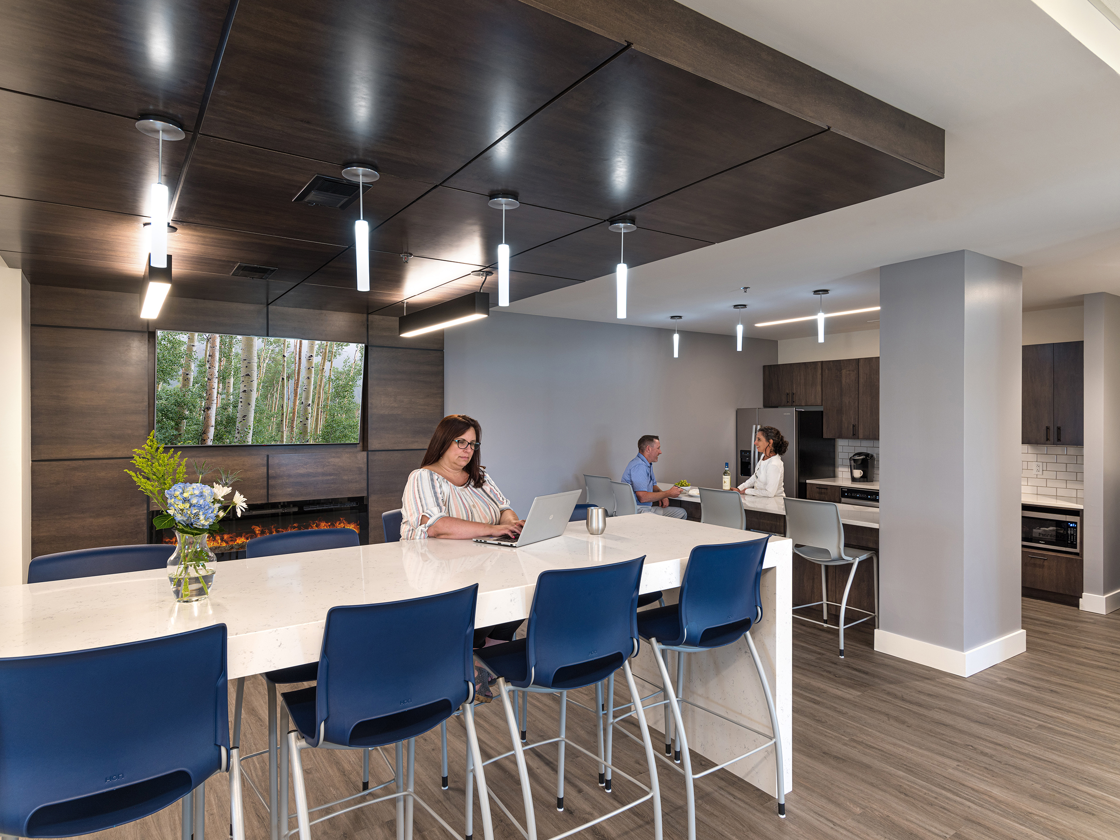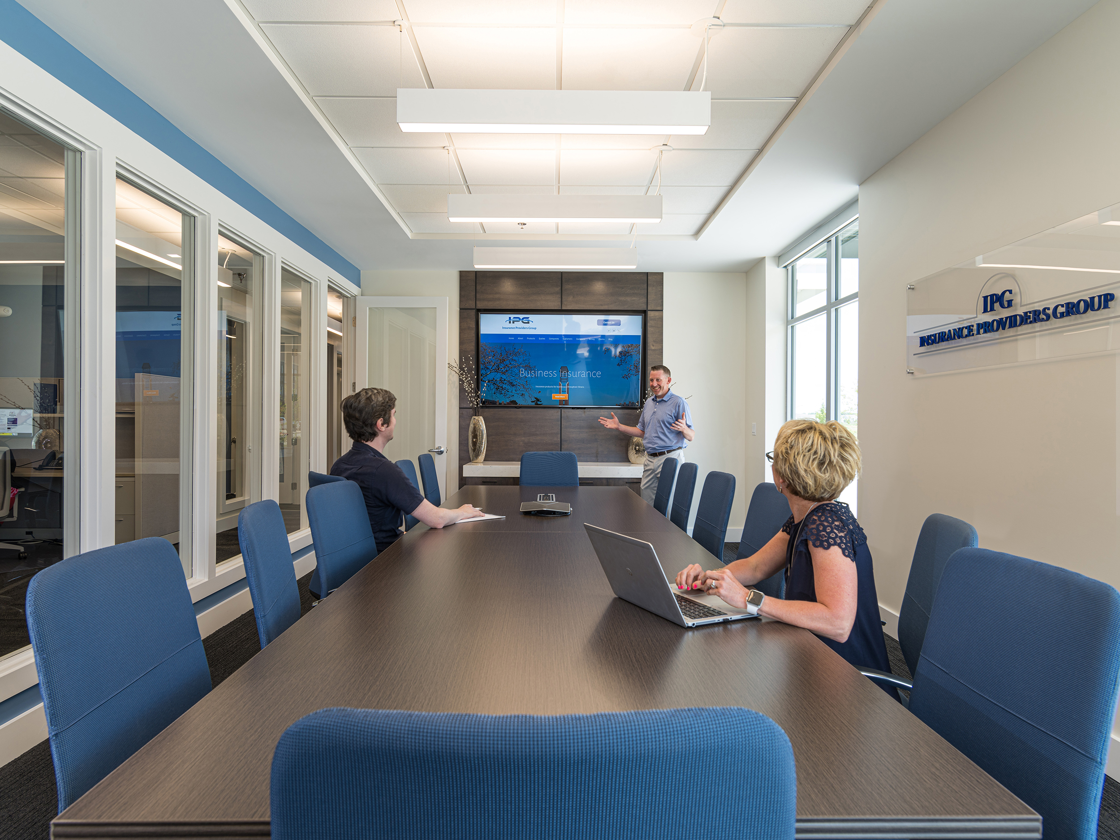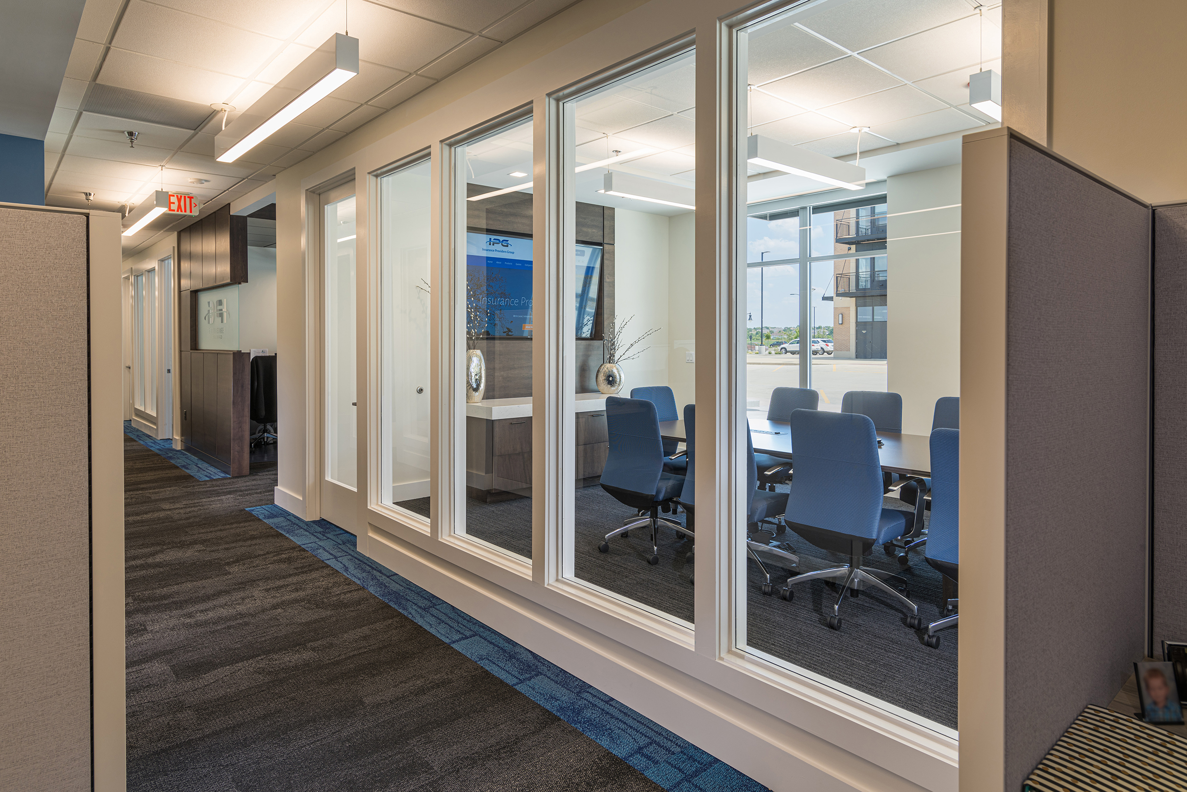By creatively incorporating light, materials, and brand colors, we achieved the objective of creating a welcoming office for Insurance Providers Group that mirrors their rebranded identity. The program encompasses offices, workstations, reception, a conference room, and a versatile lounge with a fireplace, large screen, and kitchen to cater to employees, the public, and support functions. We prioritized natural light by including windows and glass transoms in private offices and the perimeter conference room. We crafted a customized unit featuring a desk, floating ceiling, lighting, and a logo-branded wall panel.



