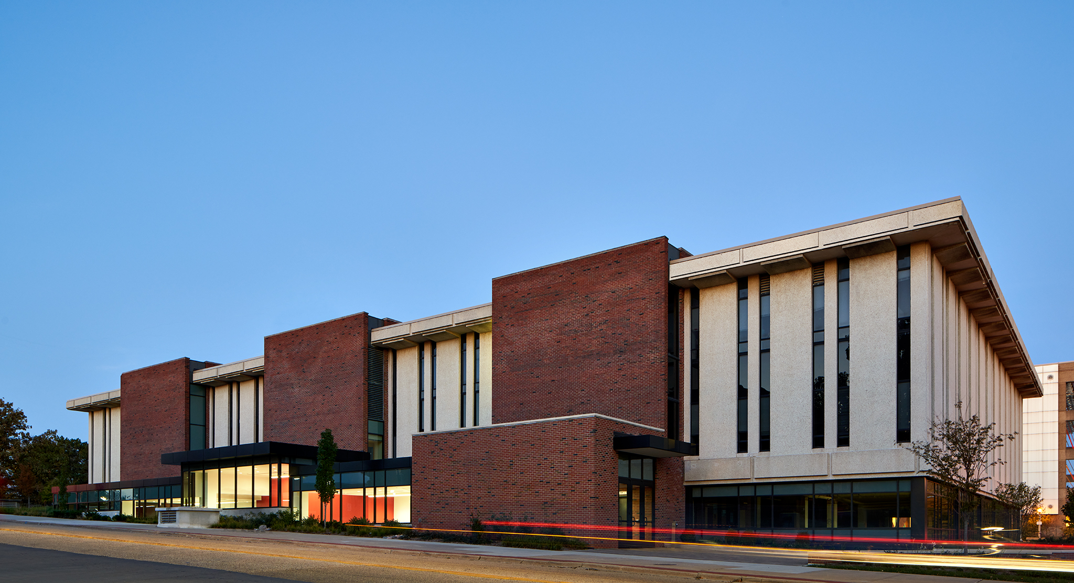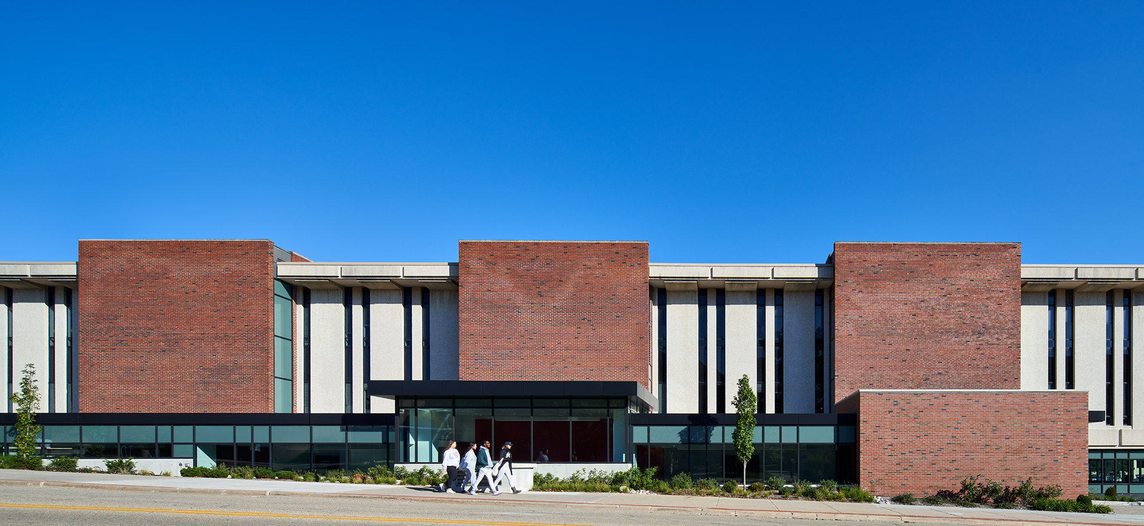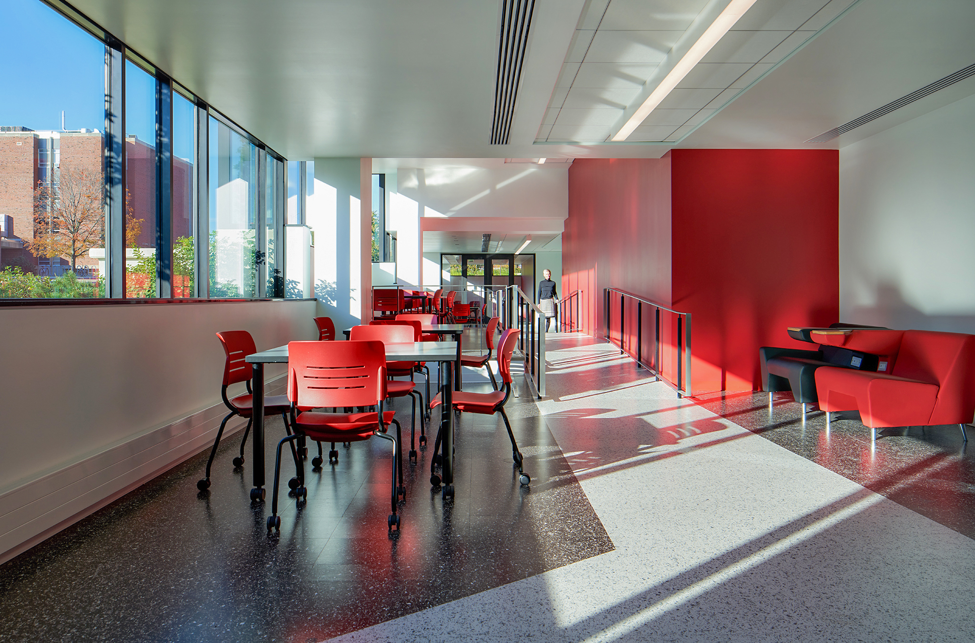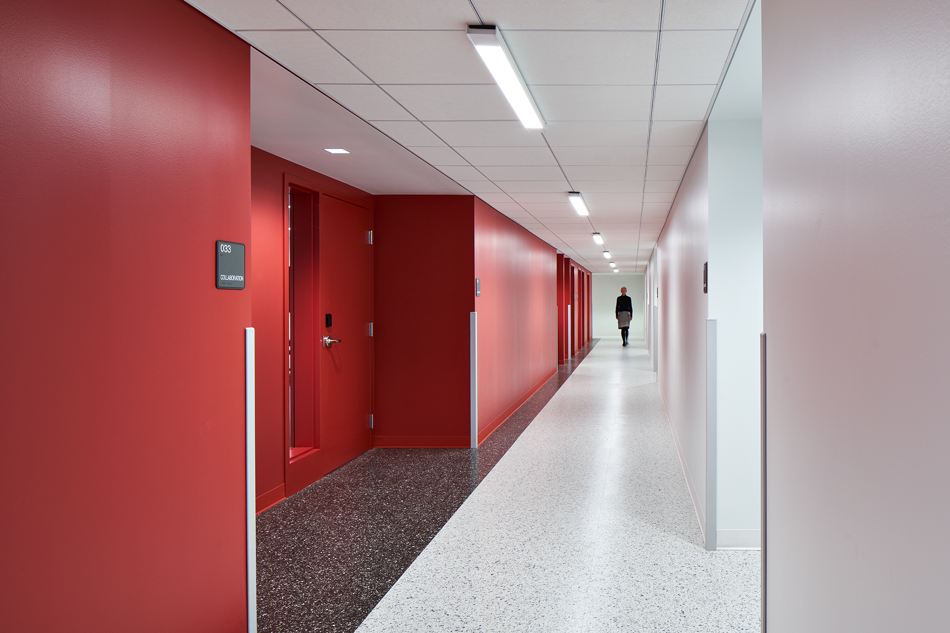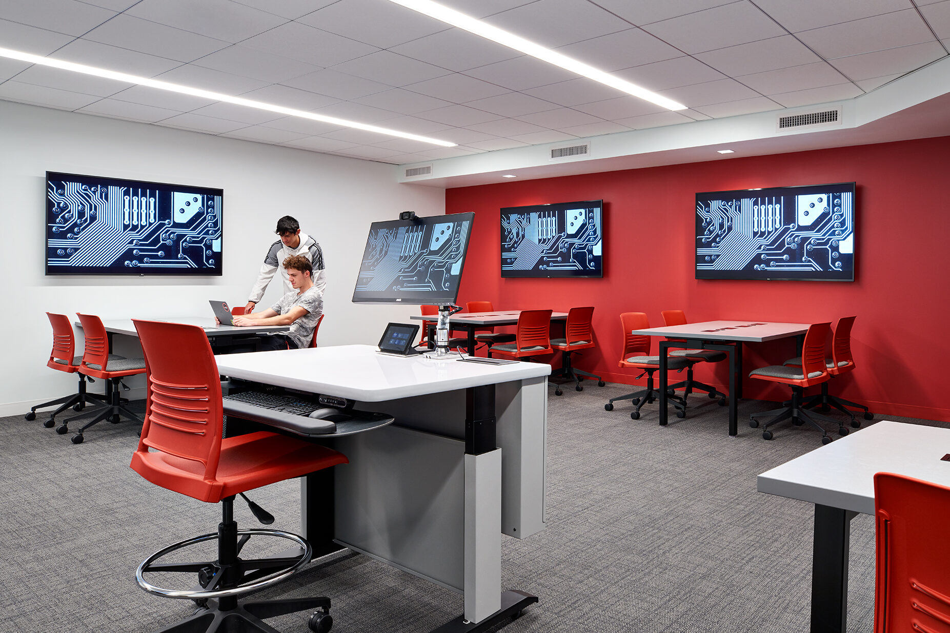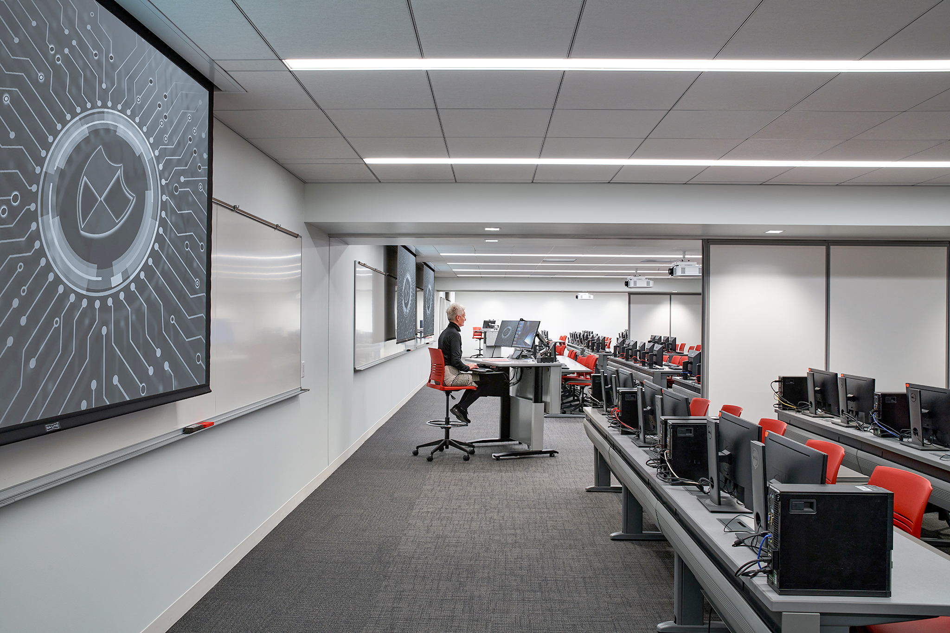The design for Illinois State University’s Cybersecurity program at Julian Hall captures much-needed space by enclosing the ground floor, open air surface parking area. The plan builds out classrooms and collaboration rooms at the building’s north end. A glass-enclosed expansion along the west elevation houses a lounge. Linked to the new spaces is a redesigned entry vestibule, providing a distinctive identity for the innovative Cybersecurity program. Flexible, newly created spaces are unified by a neutral color palette and elements inspired by a computer switchboard.
