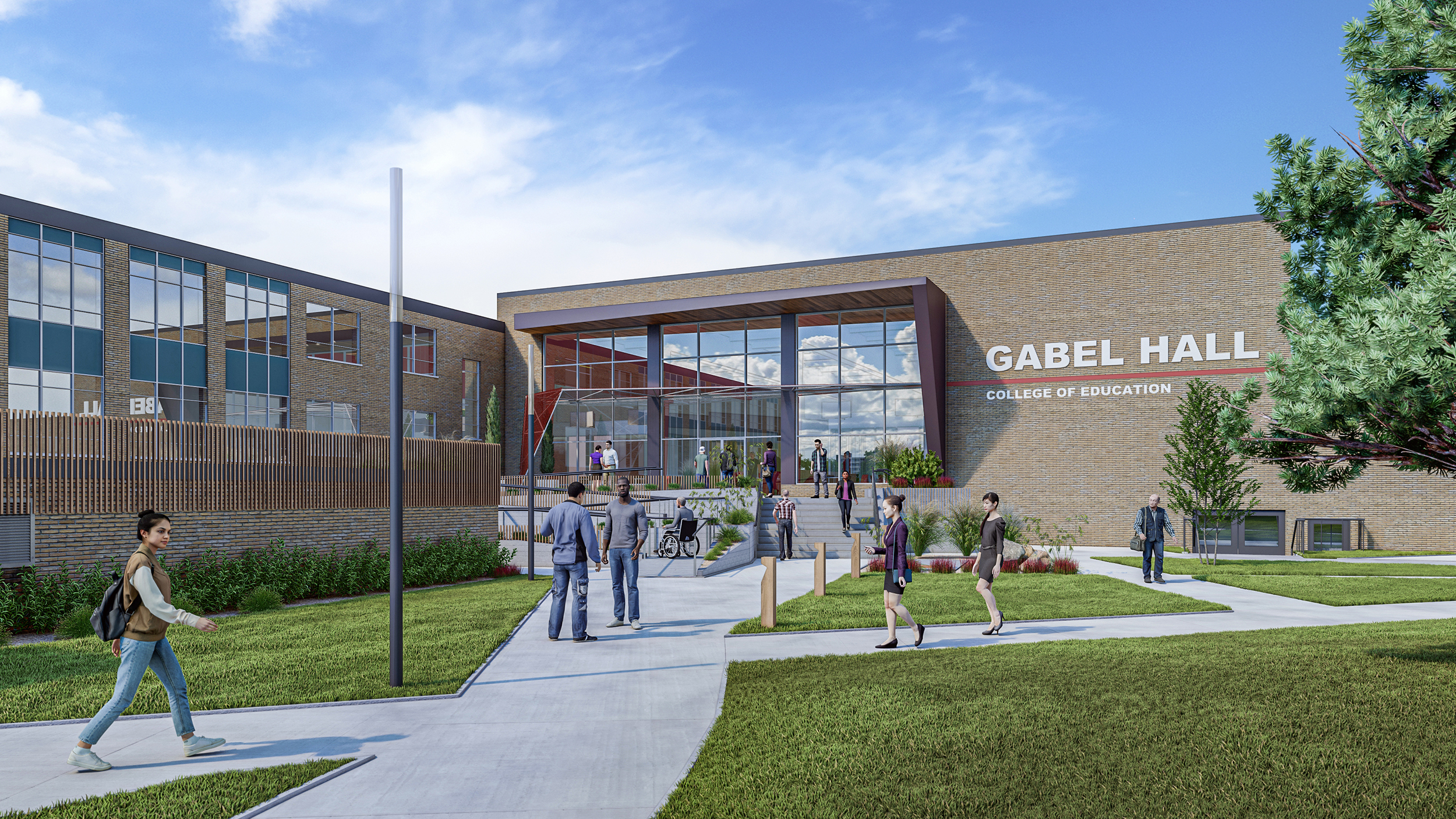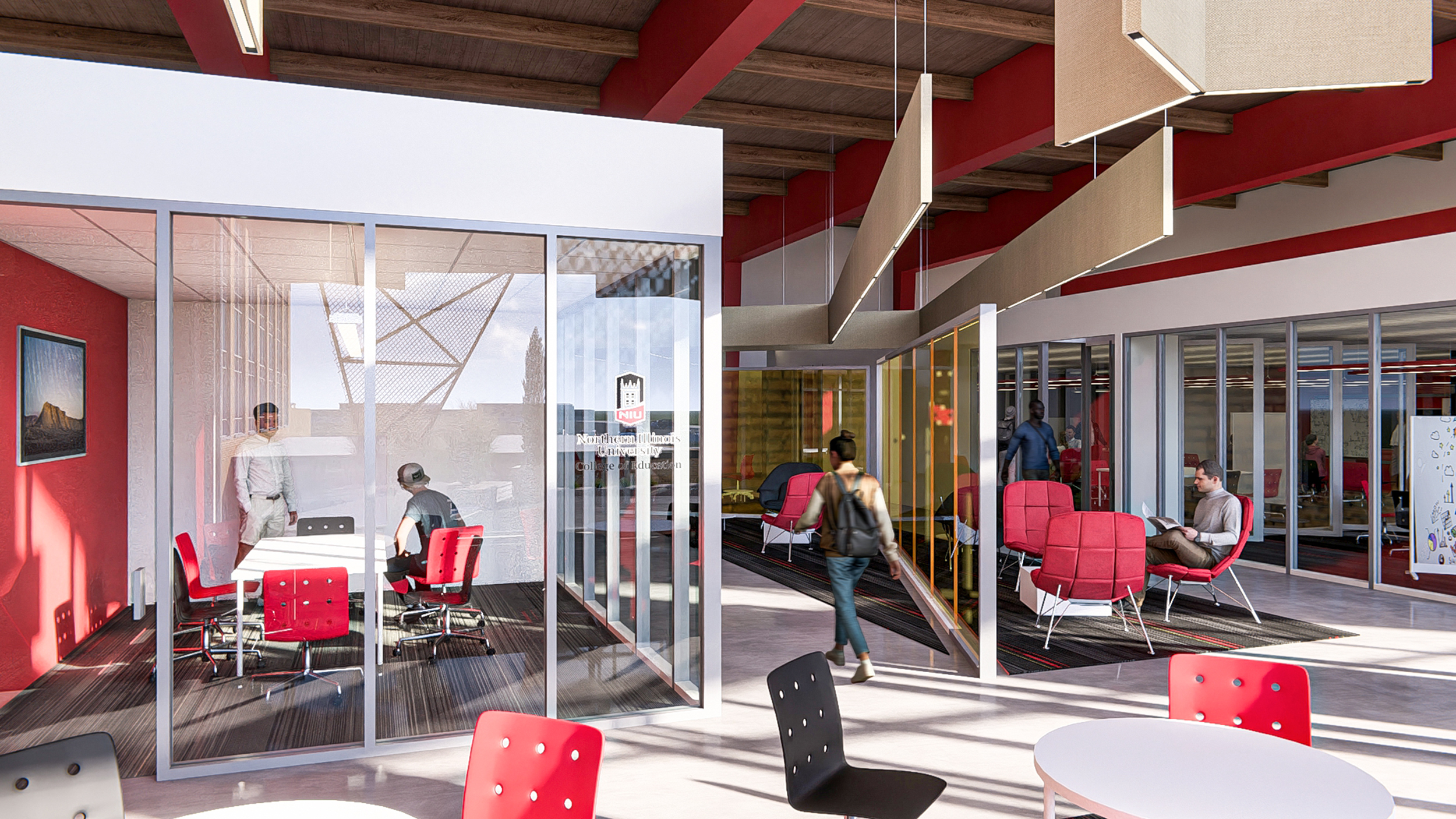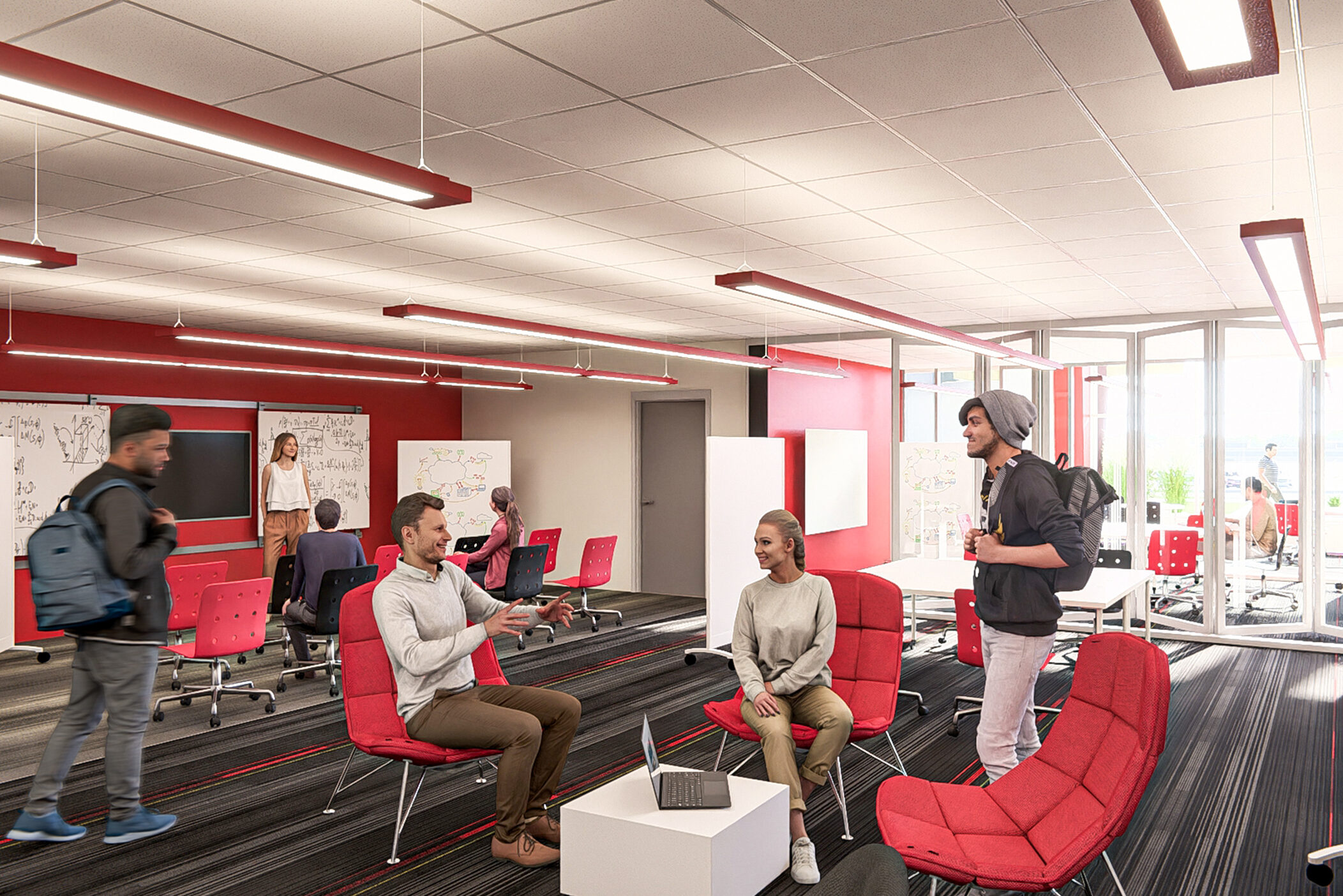The renovation of NIU Gabel Hall transforms a swimming pool and other spaces into flexible, technologically advanced learning areas. These changes ensure the building’s adaptability to future requirements. These newly created spaces, both large and small, along with conference rooms and breakout areas, feature adaptable elements like movable partitions, clustered seating, and flexible technology. These enhancements facilitate active learning, community engagement, presentations, and informal interactions. The design retains the 1960s façade while introducing an inviting landscaped exterior terrace at the intersection of Graham Hall and Gabel Hall.


