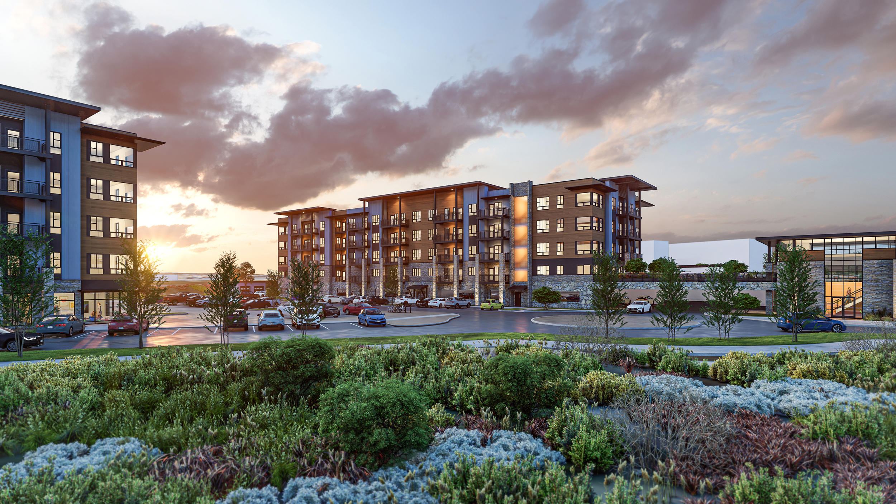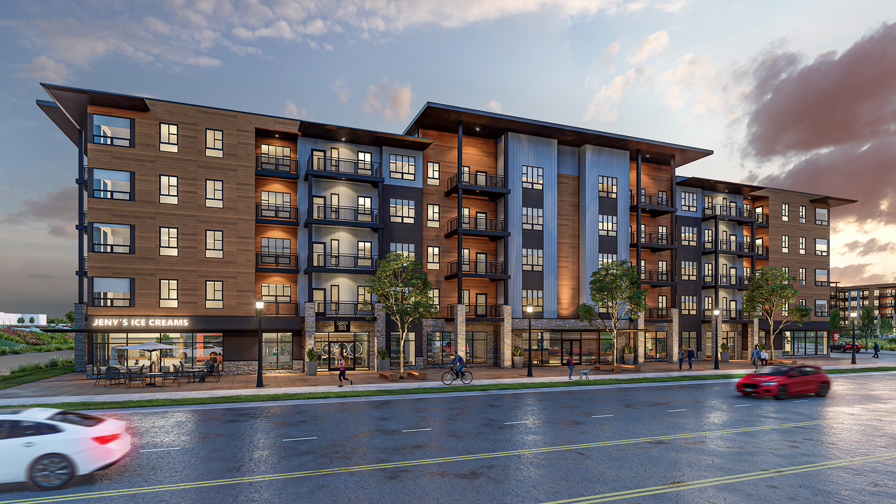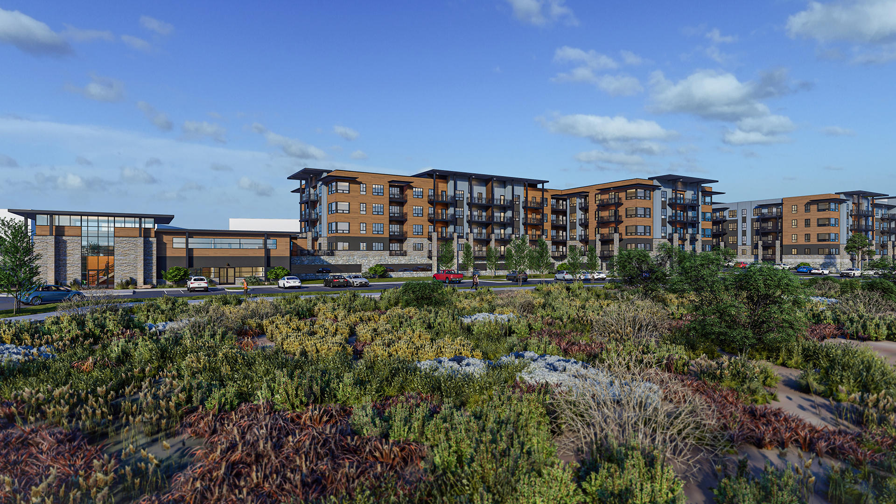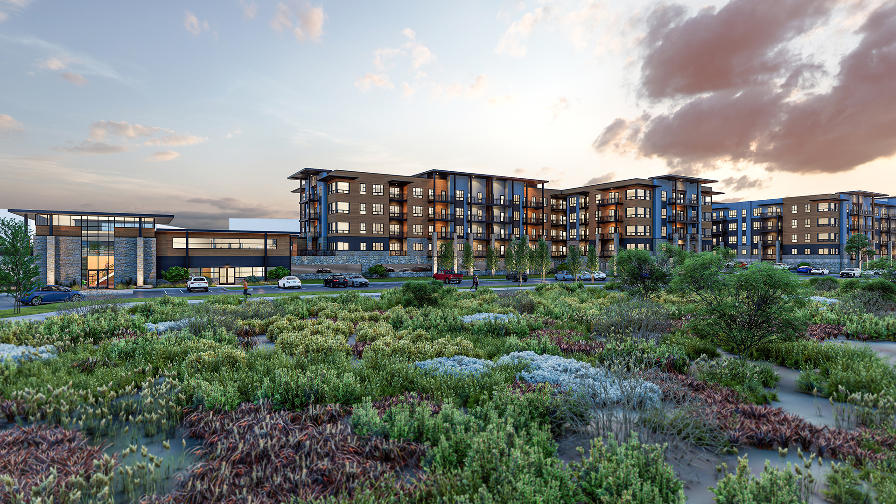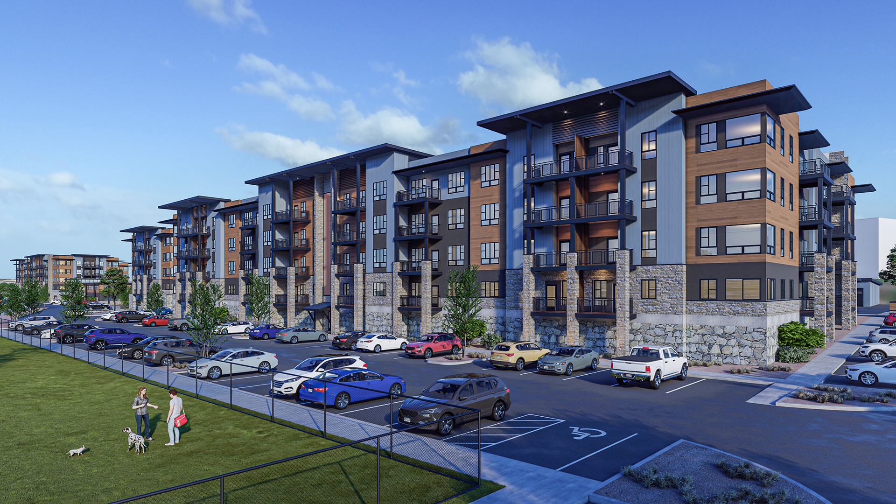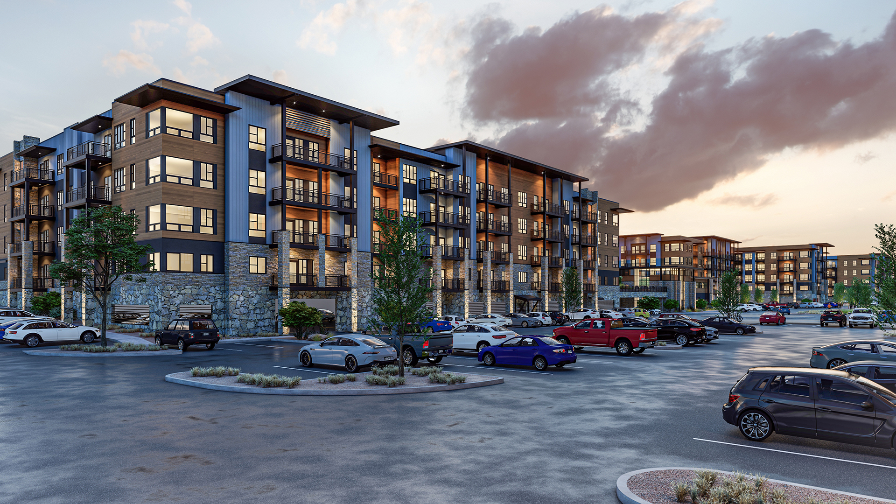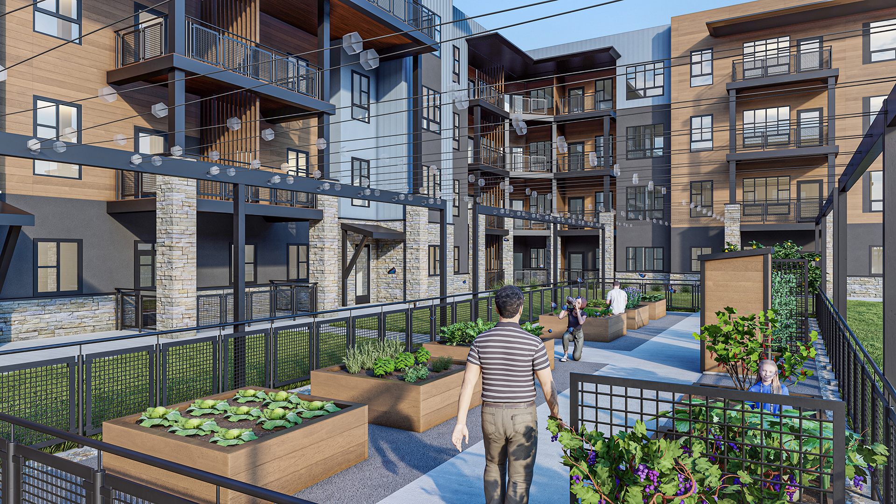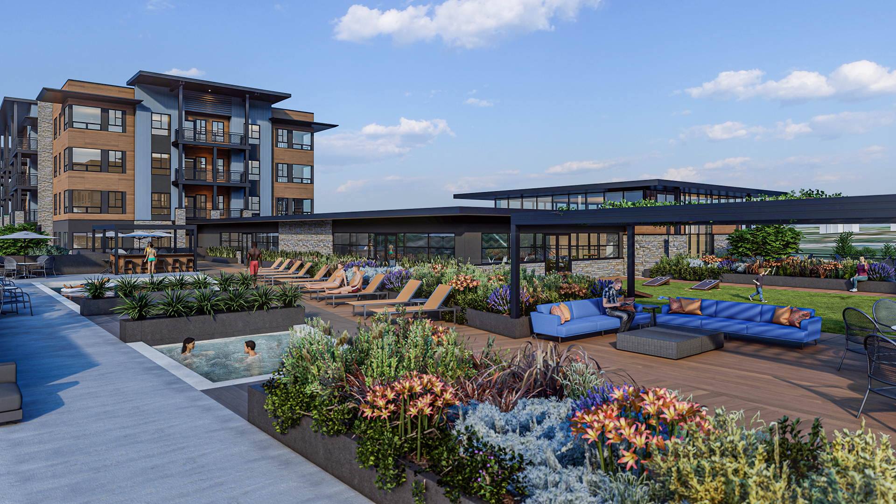The design of Revolve at ThornCreek multifamily development was shaped by context and sustainability. Four low-rise apartment buildings, situated on a steeply sloped site, seamlessly integrate with the surrounding community. They are linked to a commercial space and plaza along the street. The clubhouse, tailored to young professionals, offers indoor and outdoor recreational facilities, social spaces, a community garden, and various amenities. To highlight the area’s natural beauty, the design incorporates xeriscaping strategies for a sustainable landscape and preserves the existing wetland as a scenic walkway for residents.
