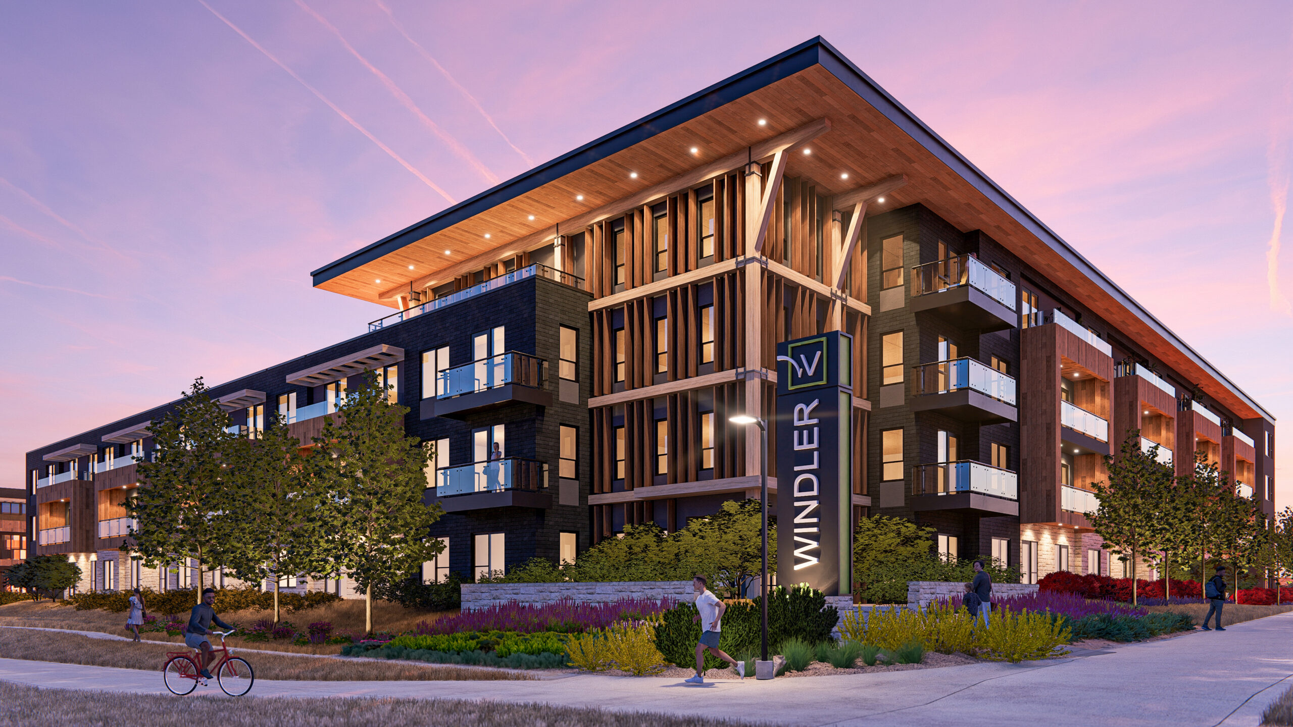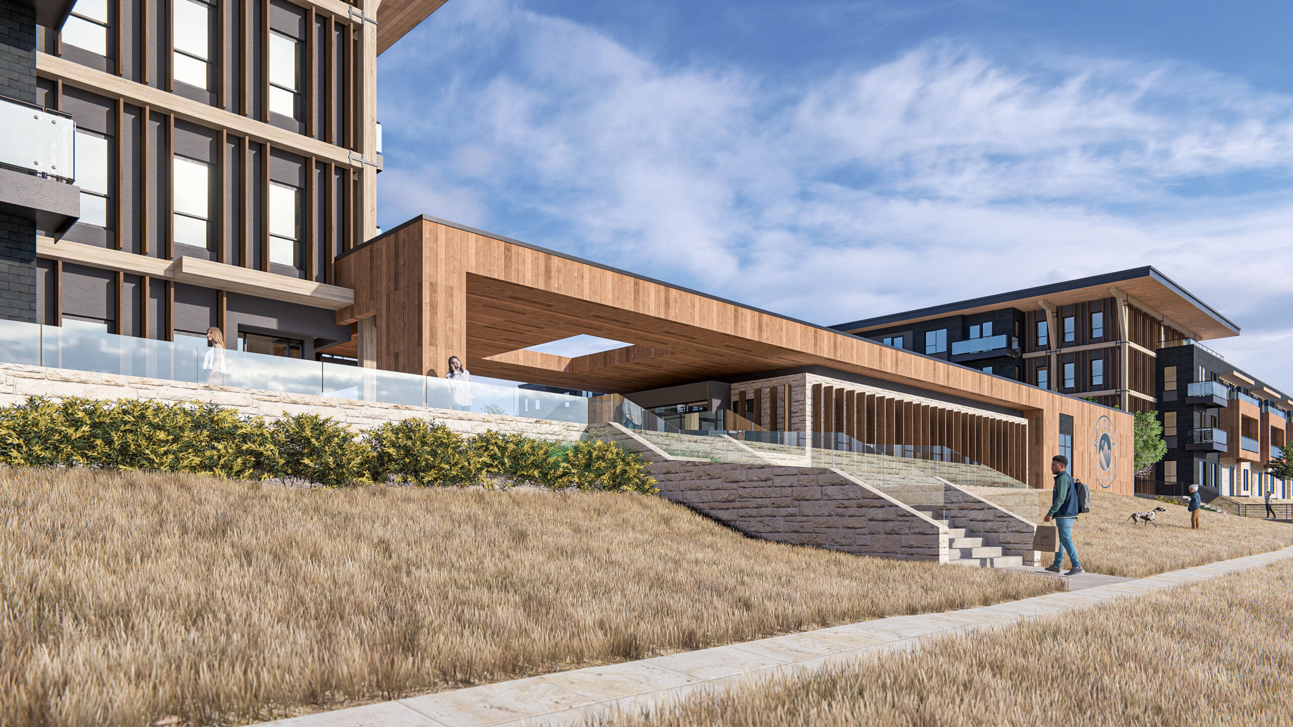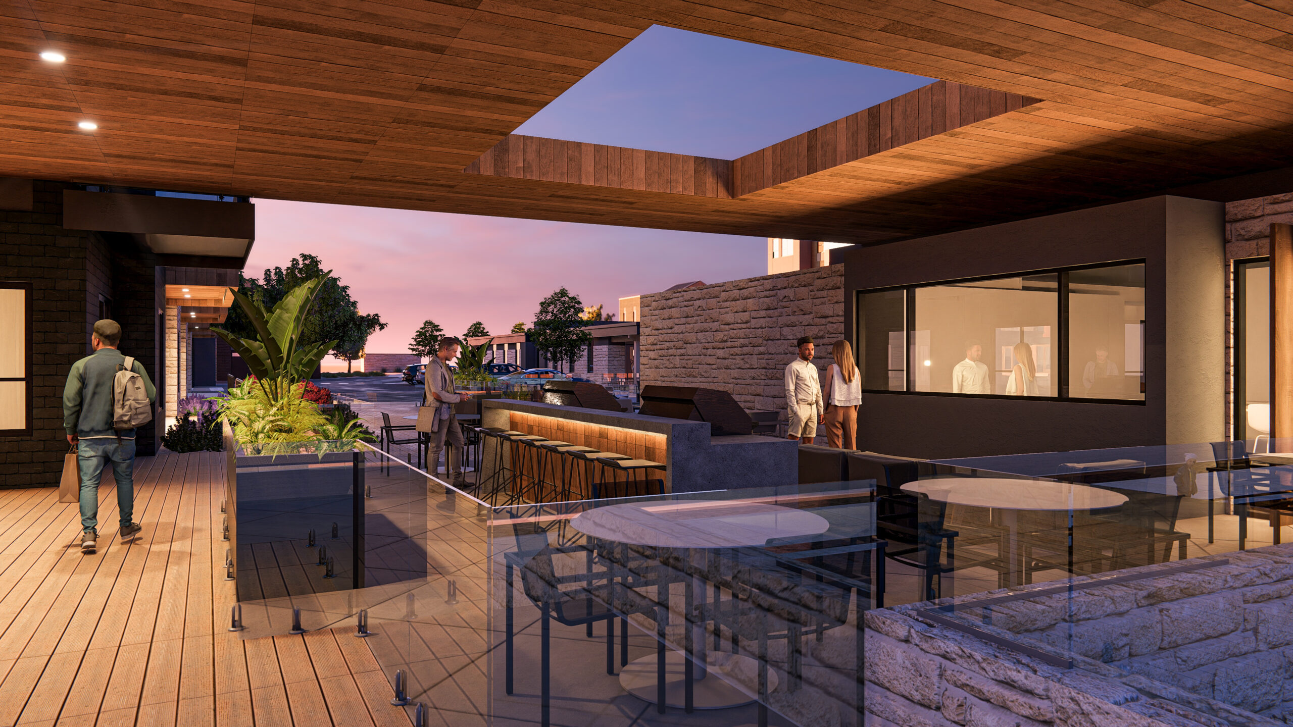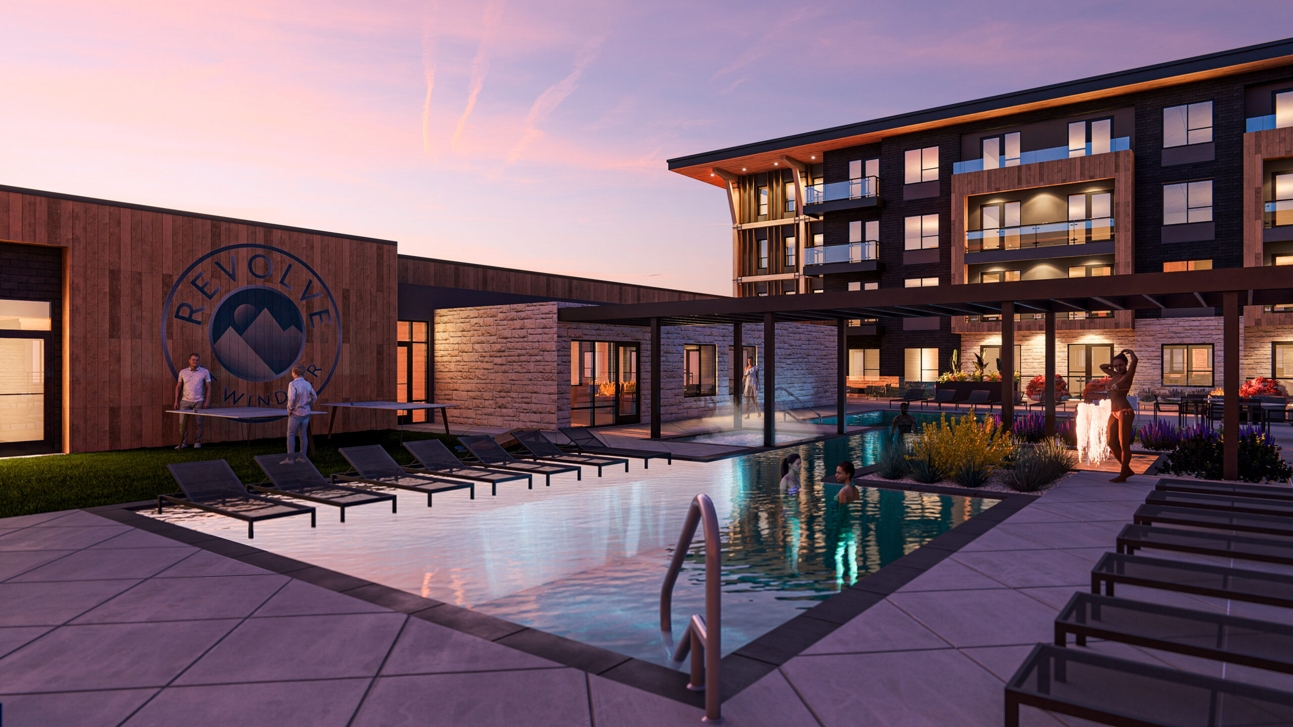Designed to anchor the main entrance of the Revolve at Denali multifamily development, the facade has a cohesive, grand architectural expression. The development’s aesthetic is expected to set the brand precedent for future construction within the larger development. The use of stone, wood, and exposed timber-frame finishes establishes a rustic contemporary expression. Elements of new urbanism are used to create a conscious connection with the pedestrian sidewalk. This multifamily development includes three multistory buildings, five carriage houses, and clubhouse amenities.



