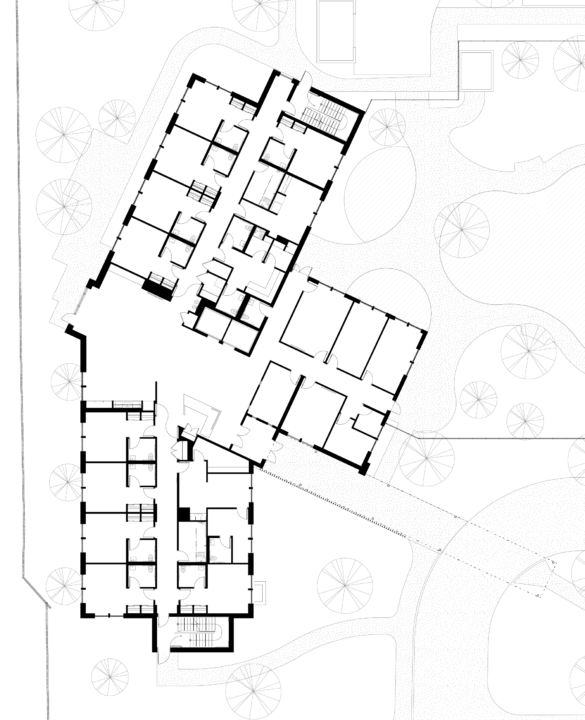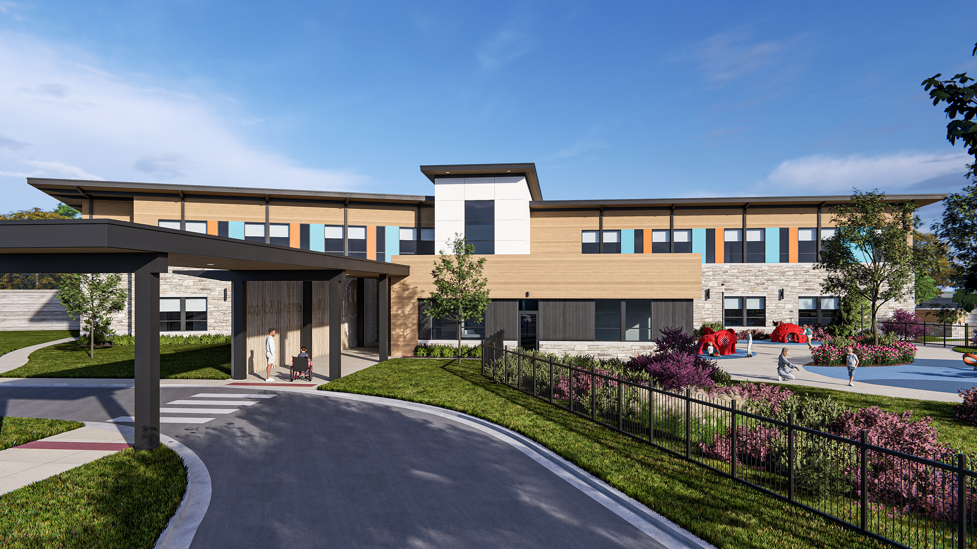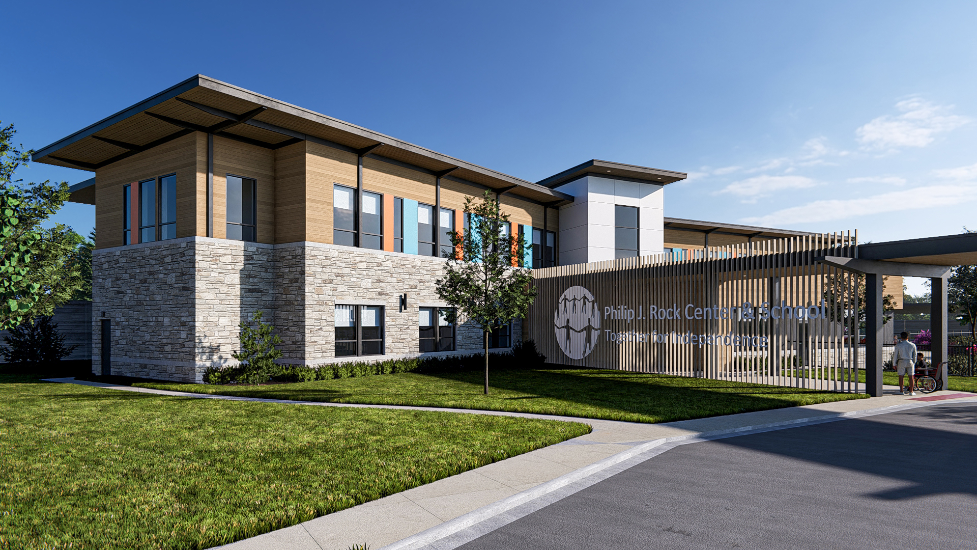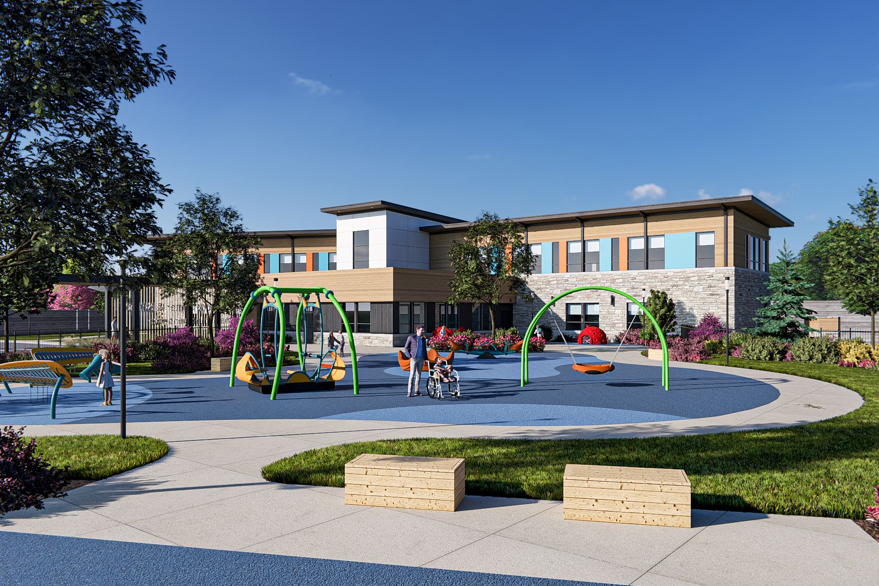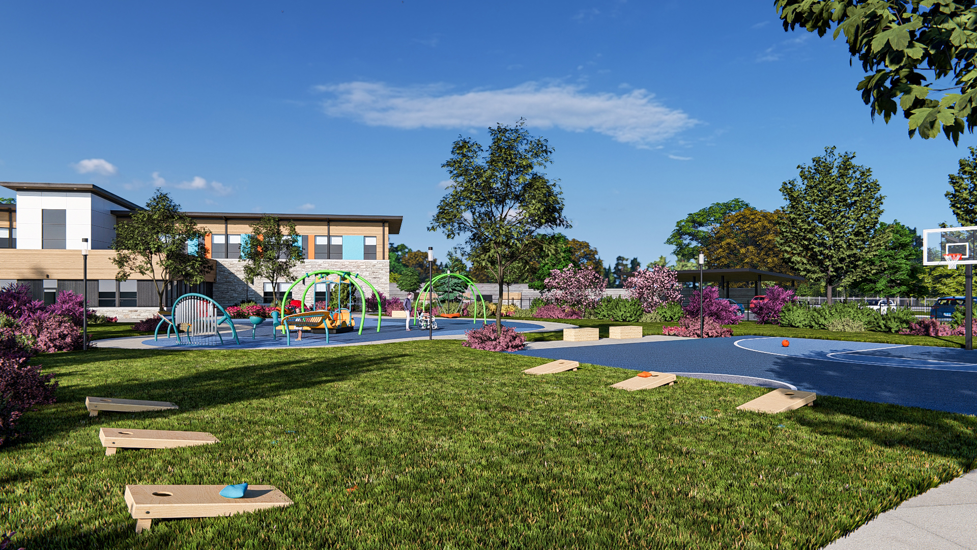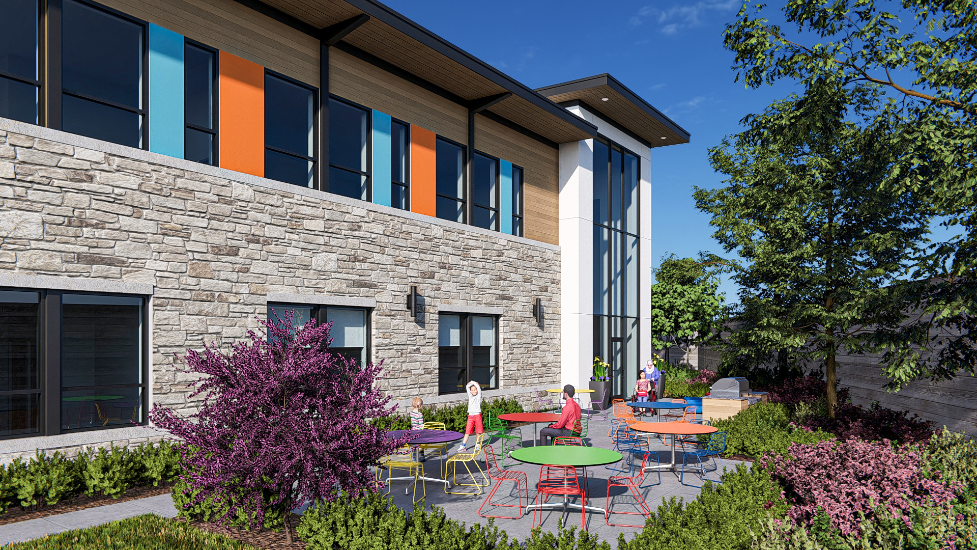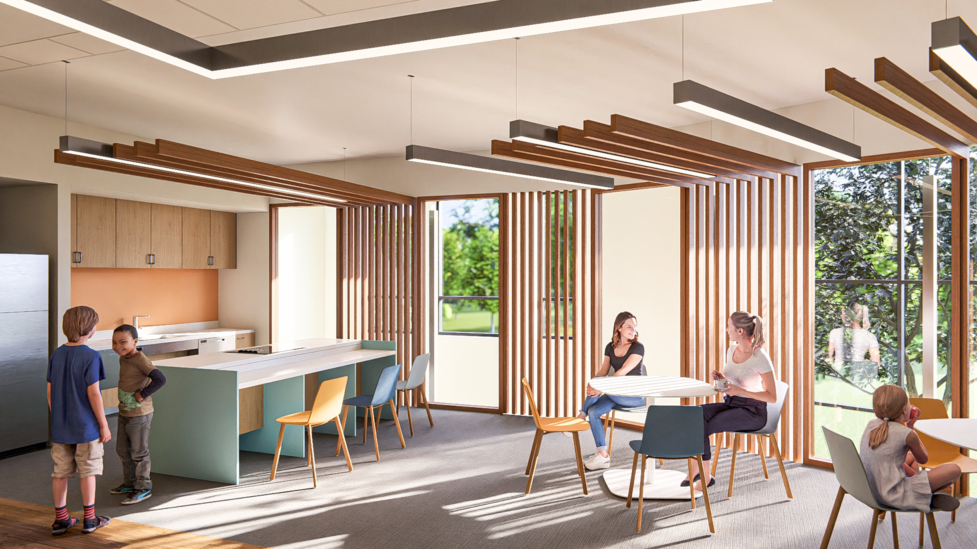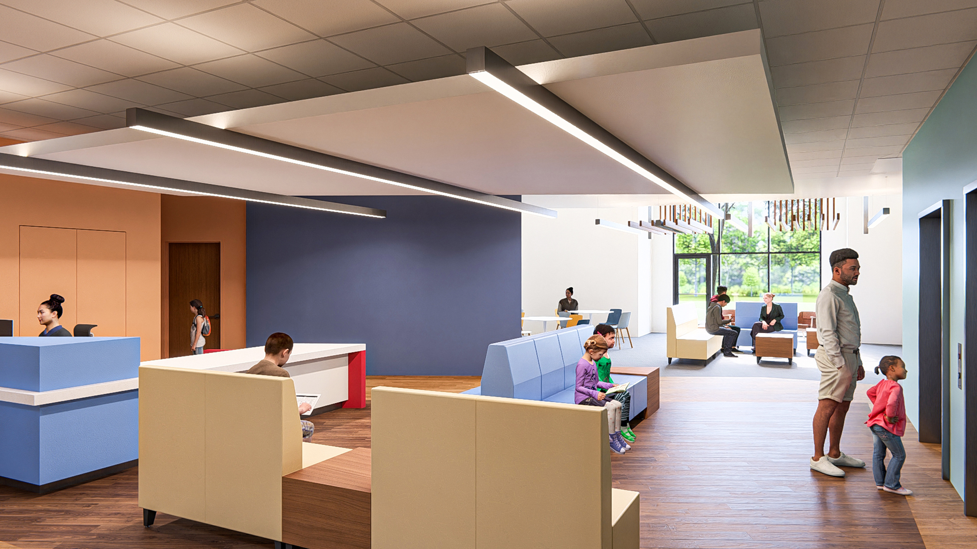Integrating inclusive design elements, Philip J. Rock Center and School will provide support services and education programs to help students who are deaf-blind reach their maximum level of independence. Program spaces include classrooms for different age groups, residential dormitories, multipurpose gathering spaces, sensory rooms, and vocational rooms to teach basic life skills. Staff support spaces include offices, conference rooms, teacher workrooms, and a staff lounge. A café, kitchen, and a nurse suite support the center’s residential component.
