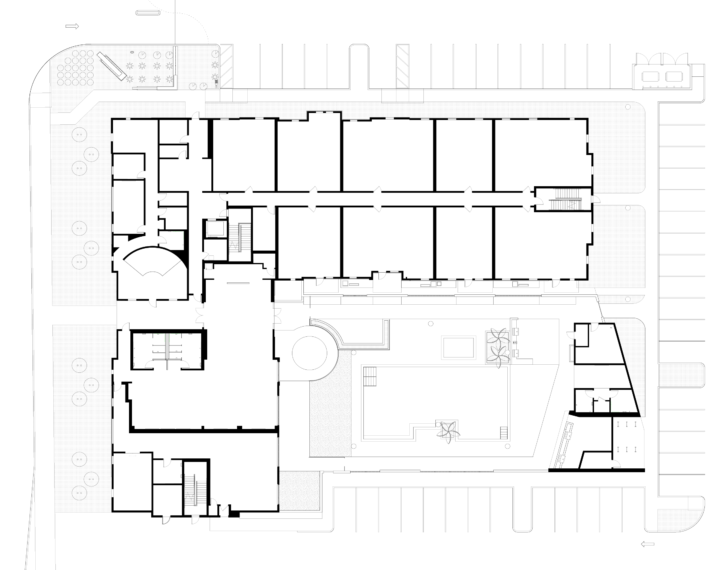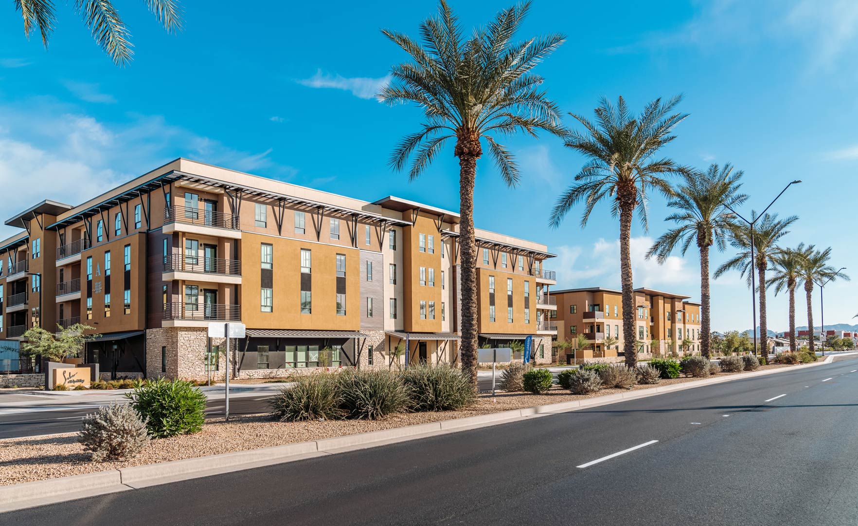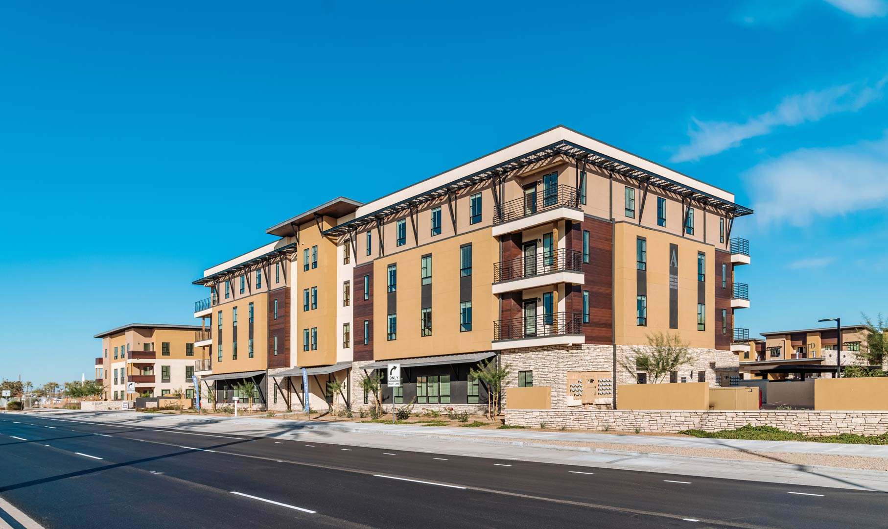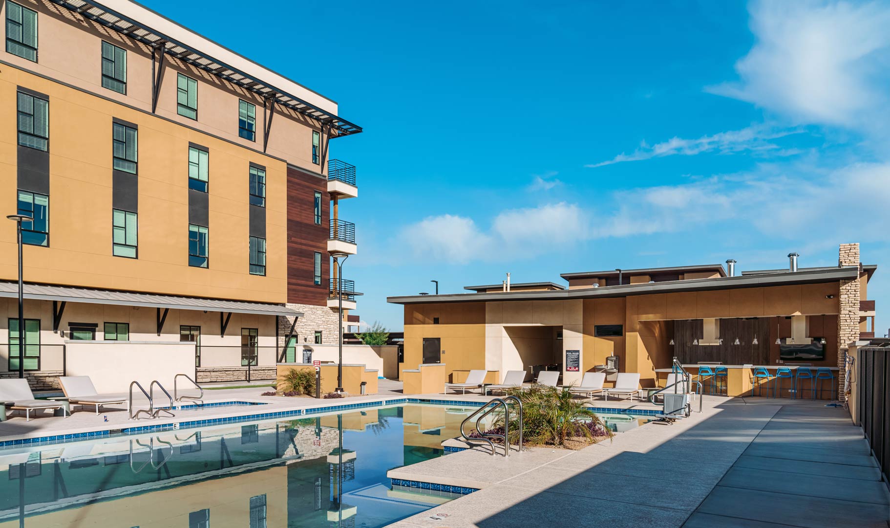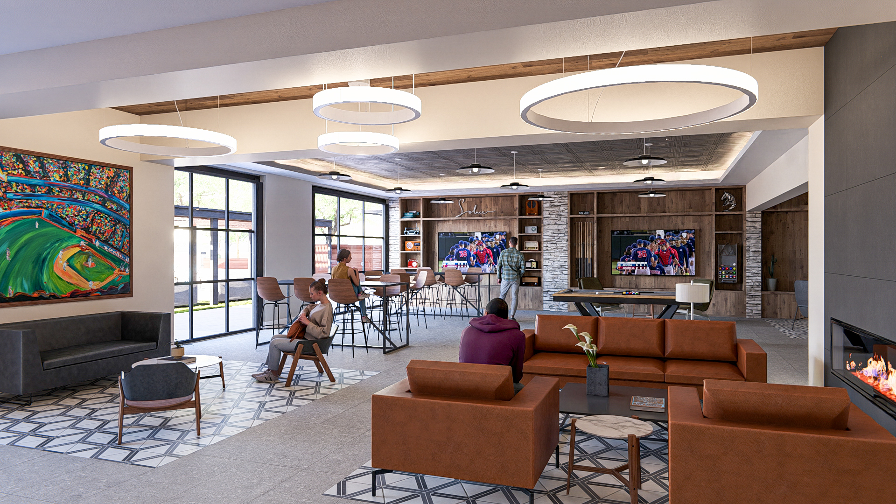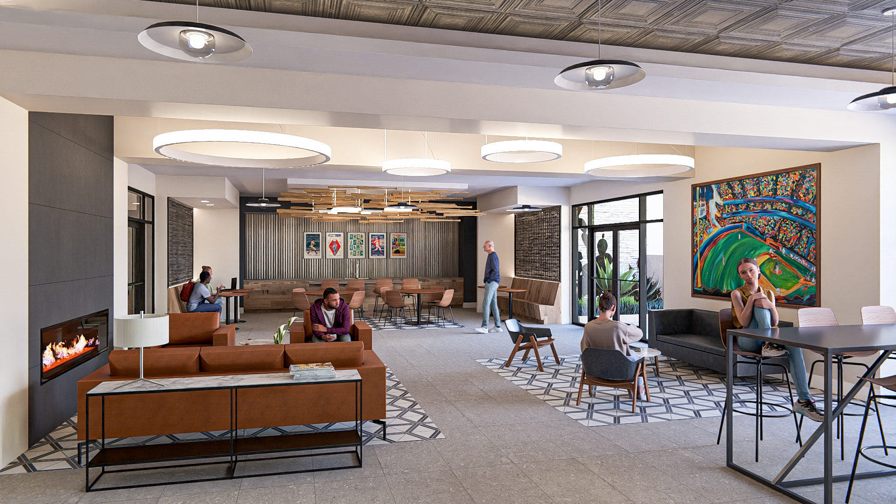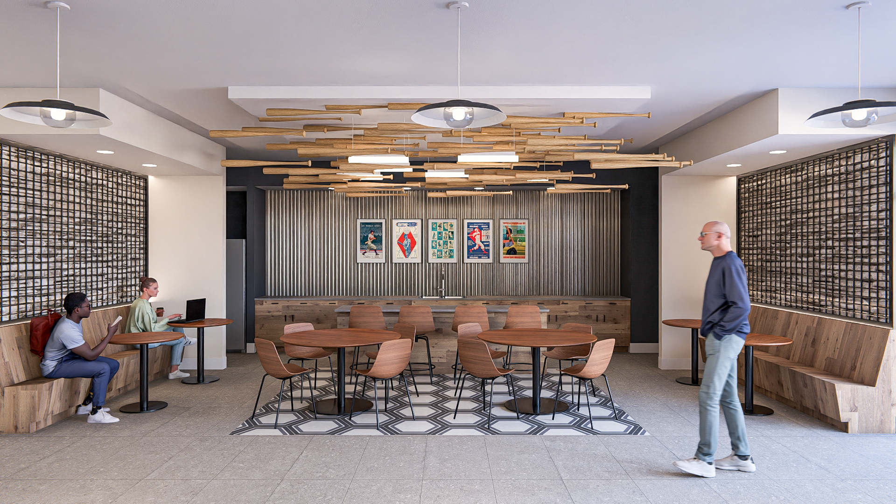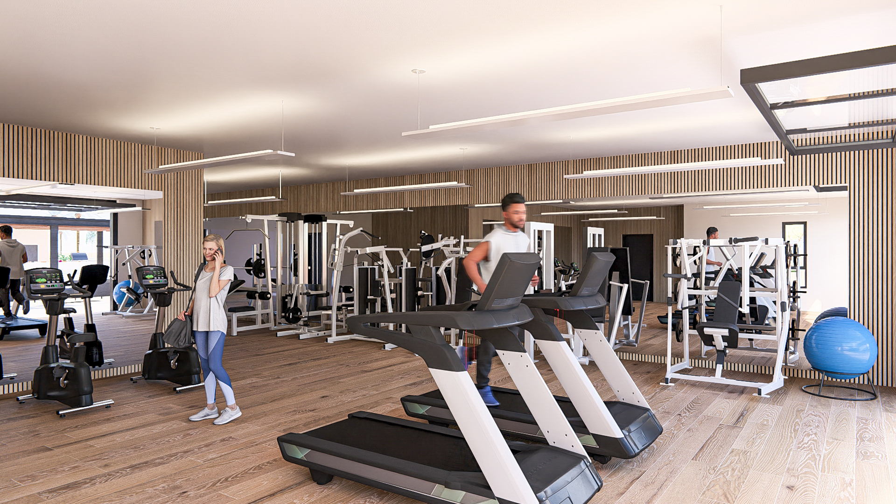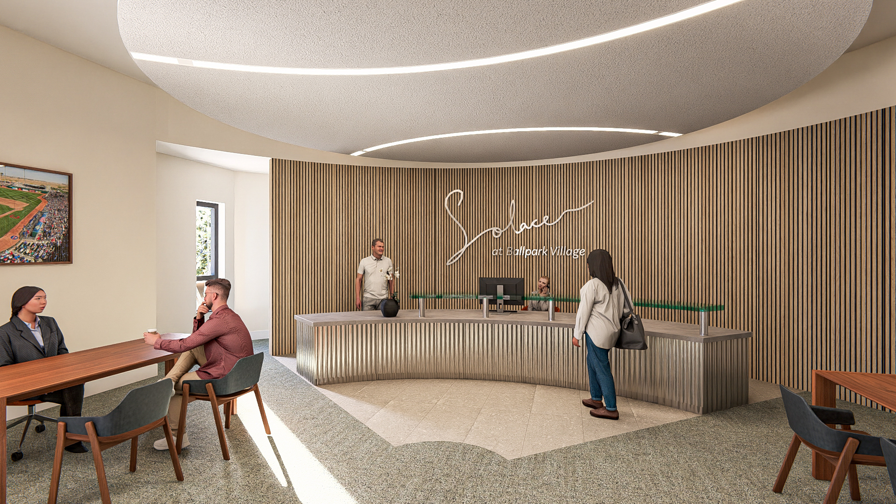LCM developed the master plan for the Solace at Ballpark Village multifamily development and designed seven, three-story residential buildings for the site. A shared amenity building houses the leasing office, fitness center, bar/kitchen, media zone, game room, and retail. Tenants enjoy outdoor gardens, a pool, a dog run, and a children’s play area. Design elements reflect the characteristics of the surrounding Sonoran Desert, using stone, stucco, and wood to articulate the exteriors. The landscape design complements the buildings’ organic quality with colorful native plantings and natural features.
