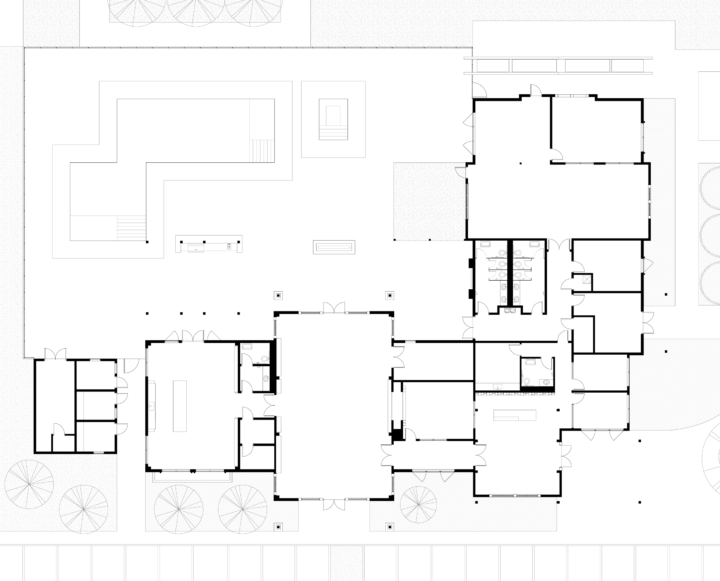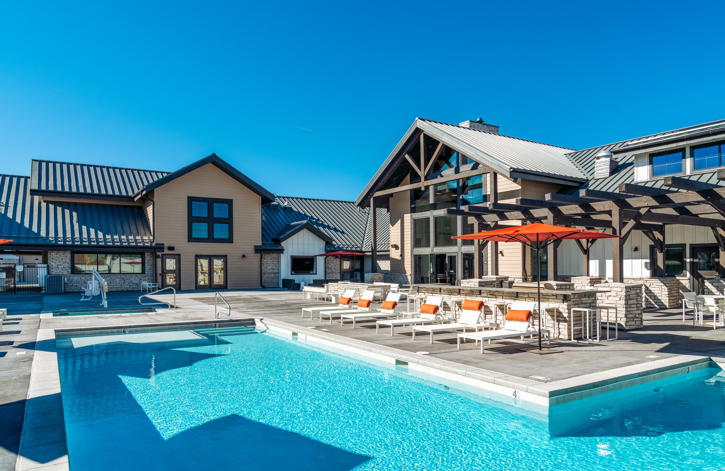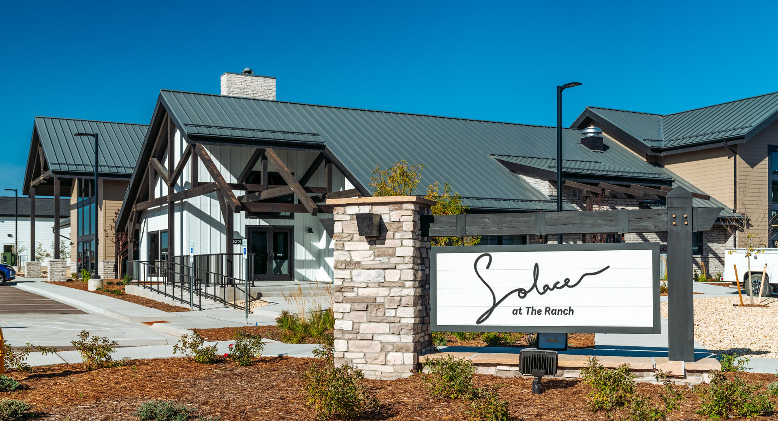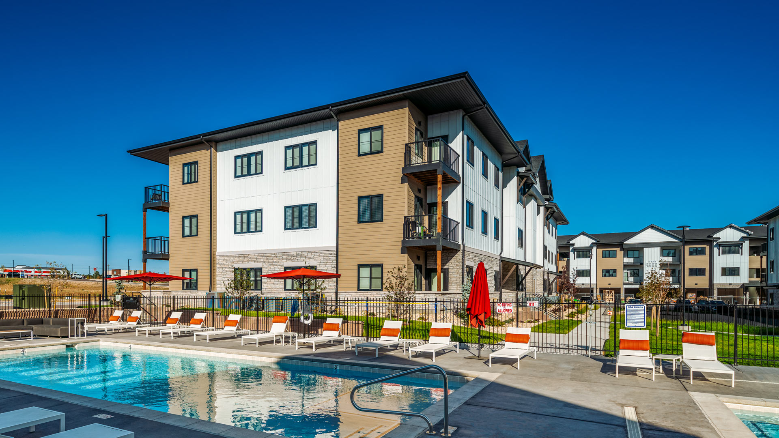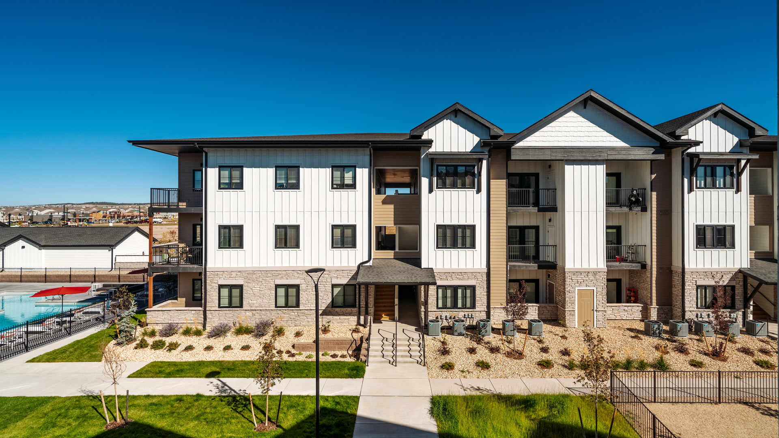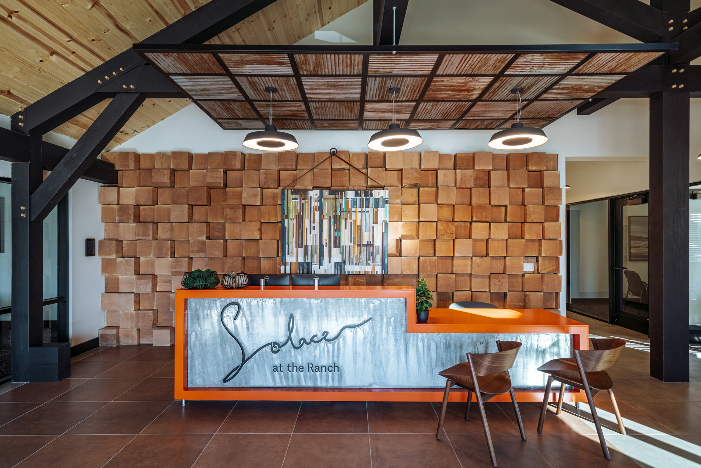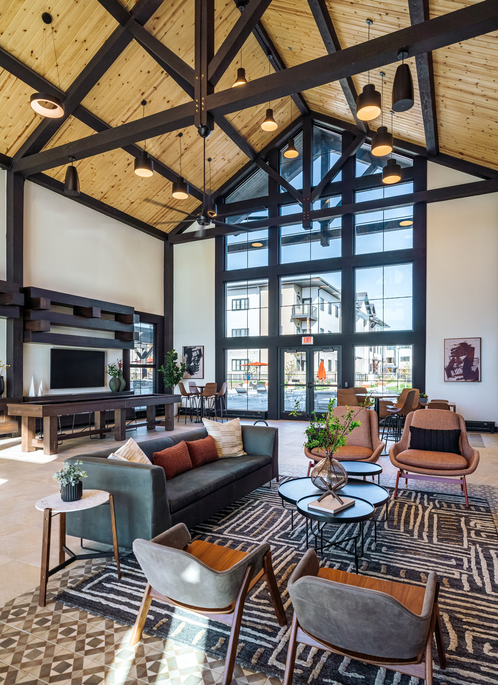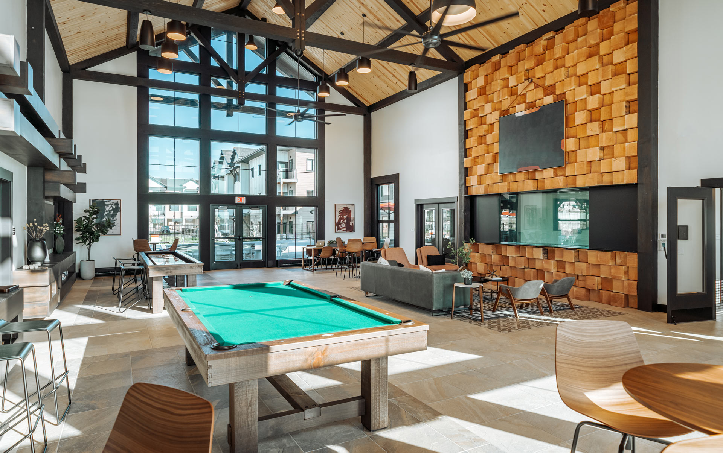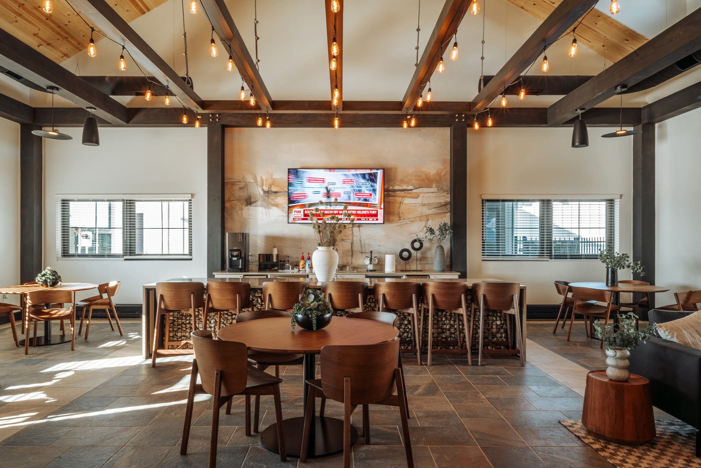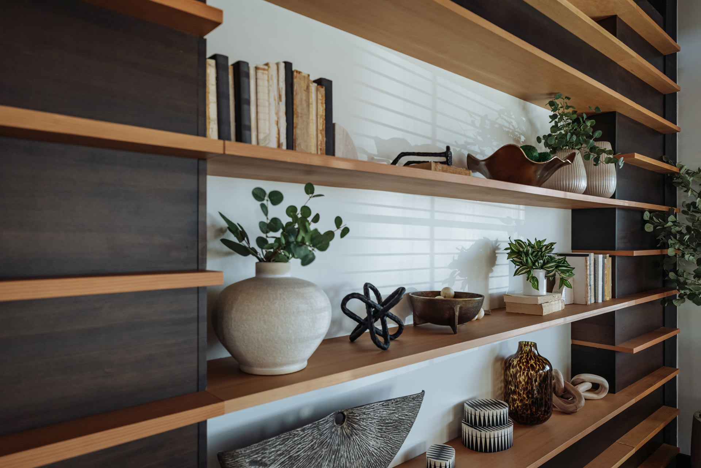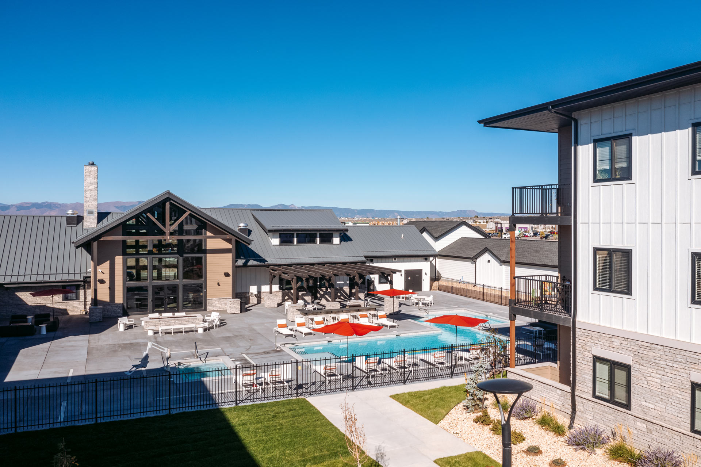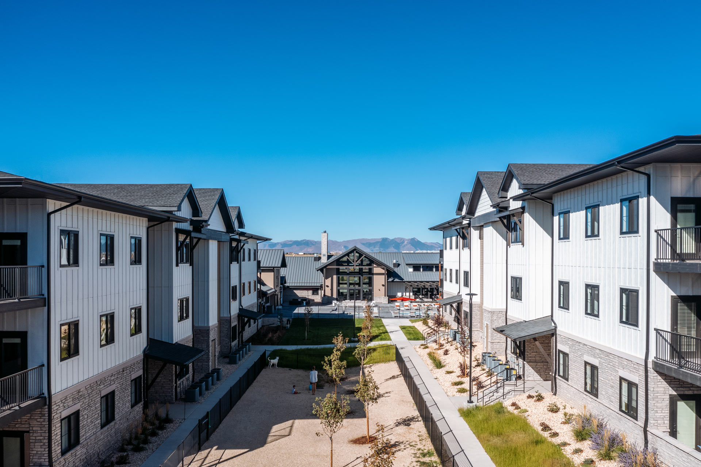Solace at the Ranch multifamily development sits on the city’s outskirts, amidst farmlands that inspired its name. It is part of a larger mixed-use project. The complex features walk-up buildings, carriage houses, and a modern clubhouse with numerous indoor and outdoor amenities. We’ve included electric charging stations for parking convenience. The clubhouse boasts a spacious community room and other areas constructed with a traditional timber frame, giving it a rustic lodge and Western ambiance. The buildings’ stone, textured siding, and wood finish exteriors draw inspiration from the regional vernaculars.
