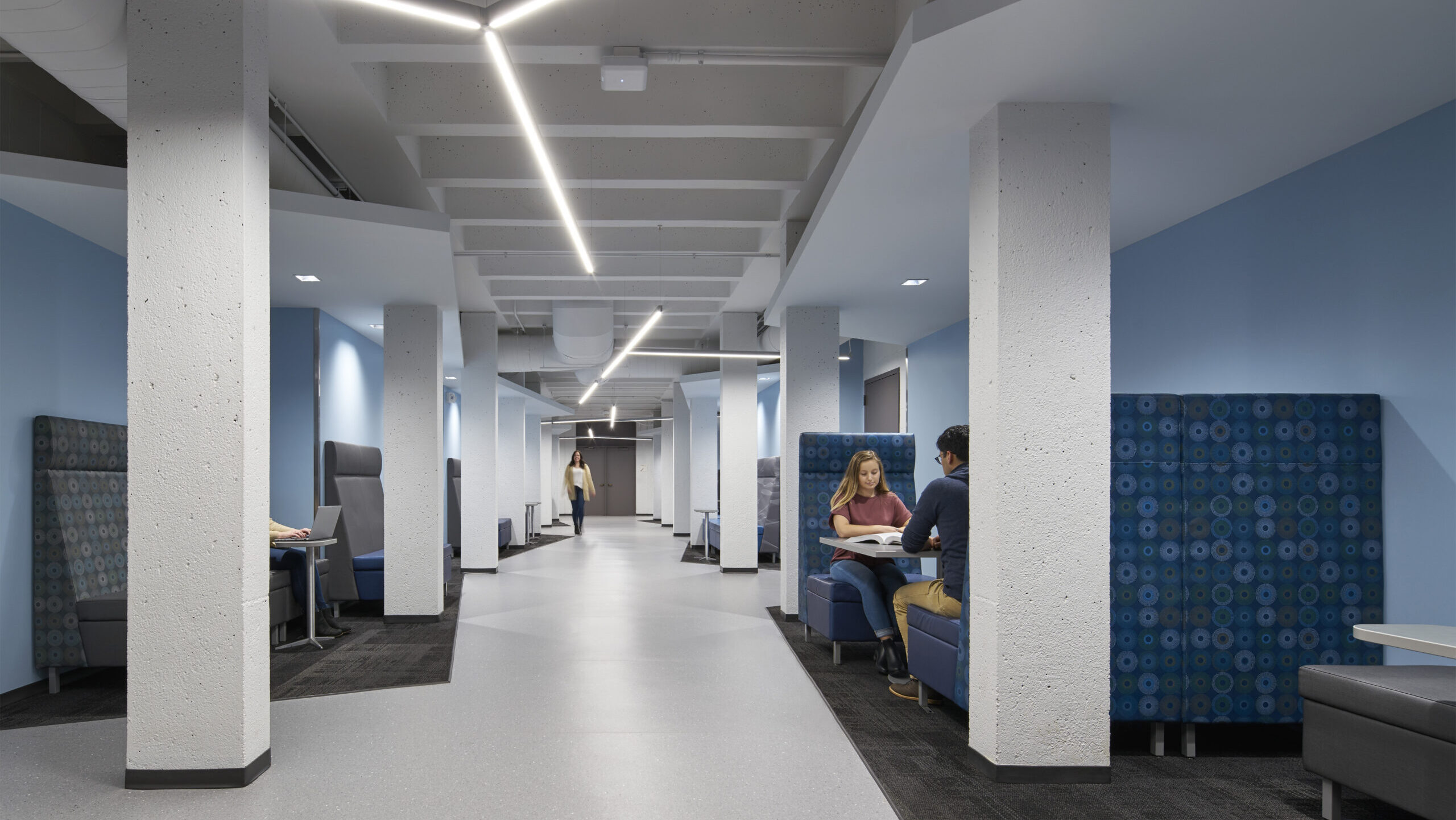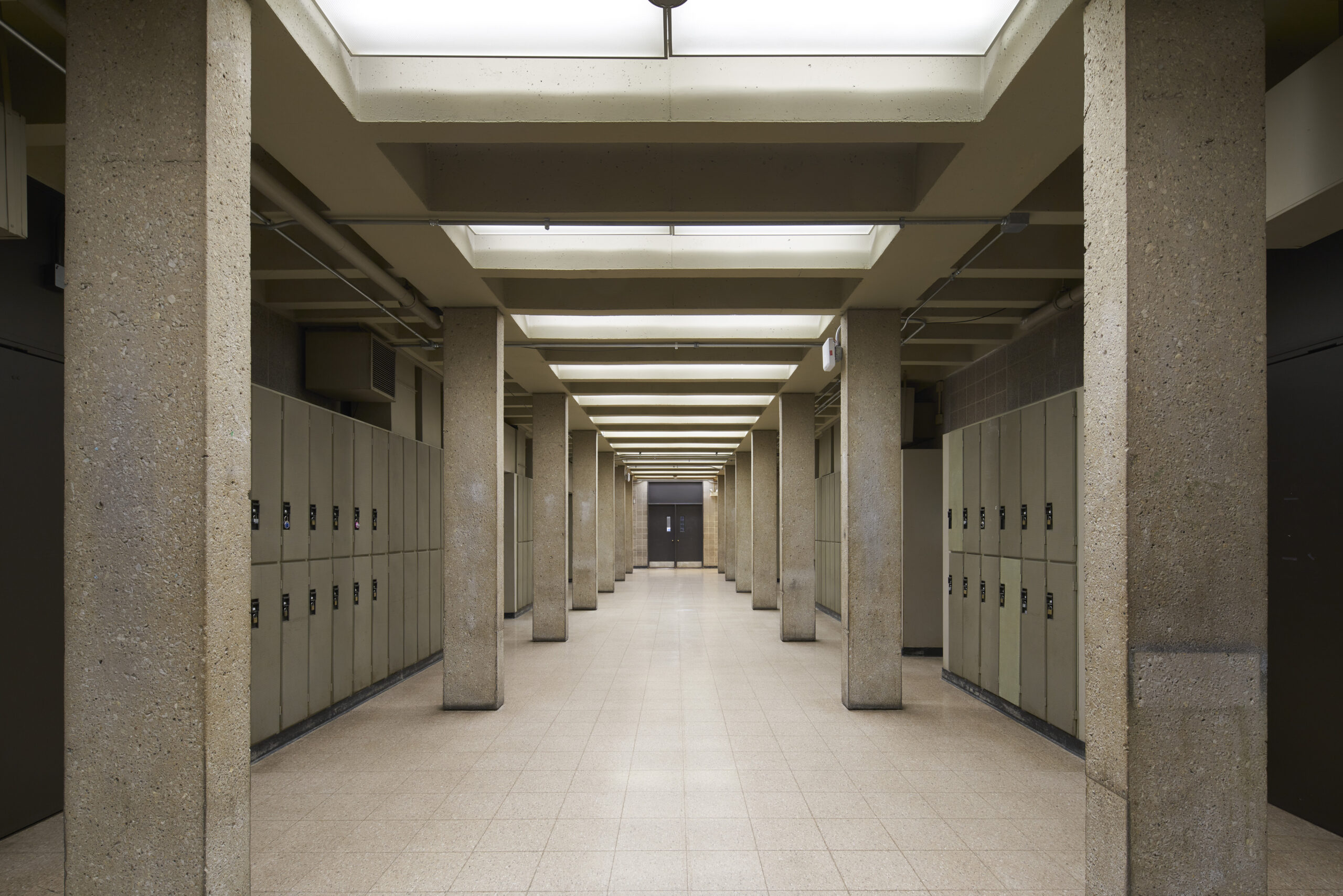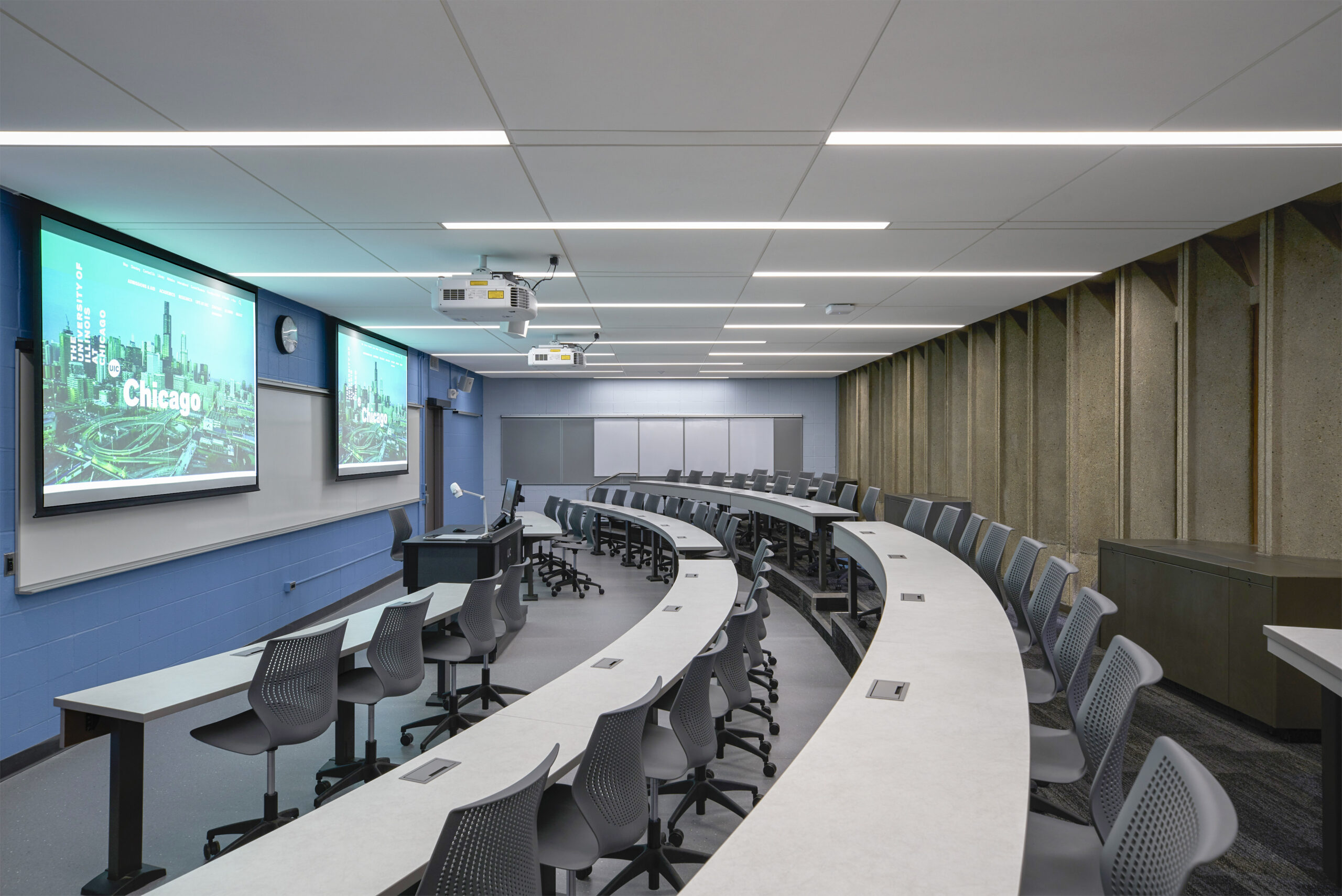The redesign of the main hallway of the UIC Burnham Hall third floor transforms it from an underutilized, uninviting corridor into a comfortable, informal learning space. Serving as both a circulation and gathering space, the new hospitable space diverges dramatically from its original austere appearance and function. Color, shapes, materials, and lighting define each distinctive ‘nook’, visually refashioning the corridor’s rigid symmetry. Suspended ceiling clouds give each cluster a unique identity and an intimate ambiance conducive to quiet conversation or study. Classroom renovations feature new furnishings, finishes, acoustics, and updated technology.


