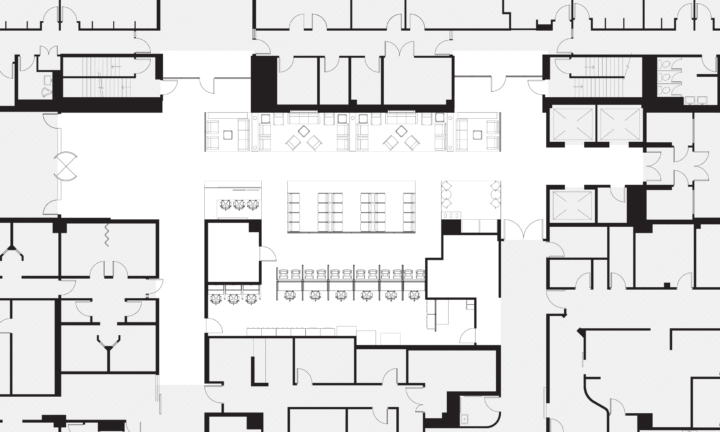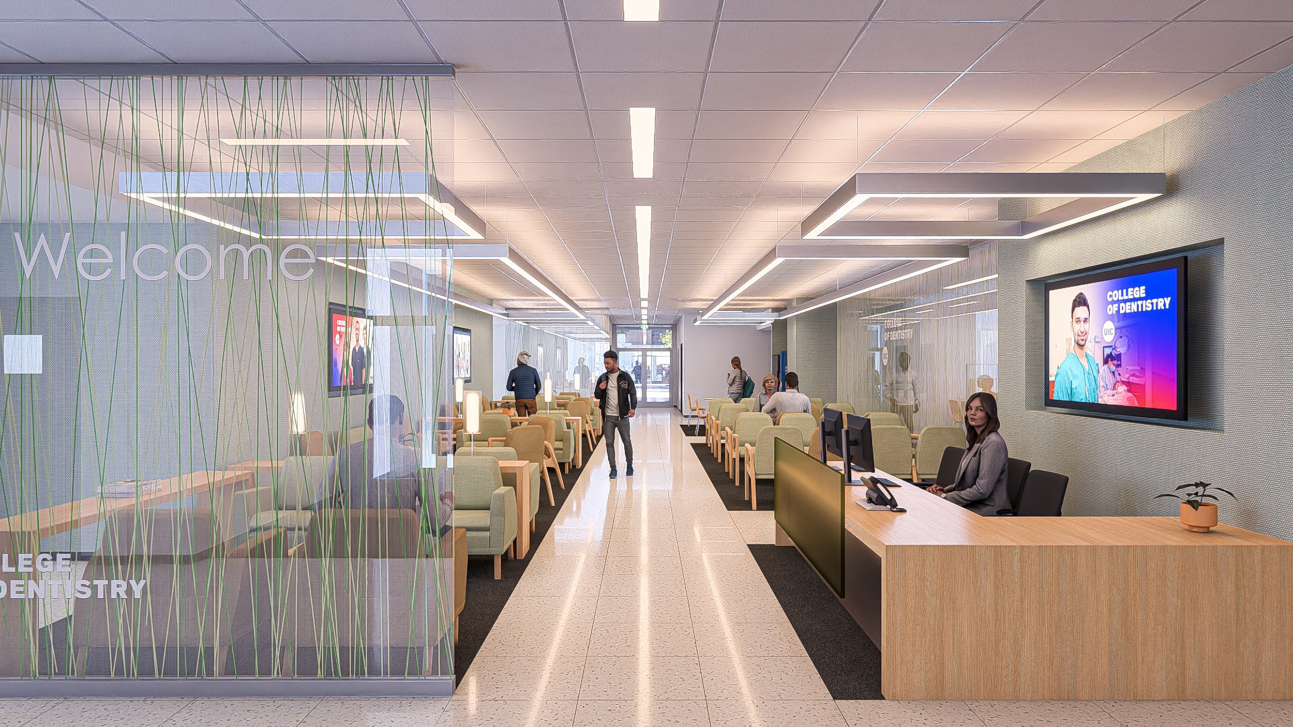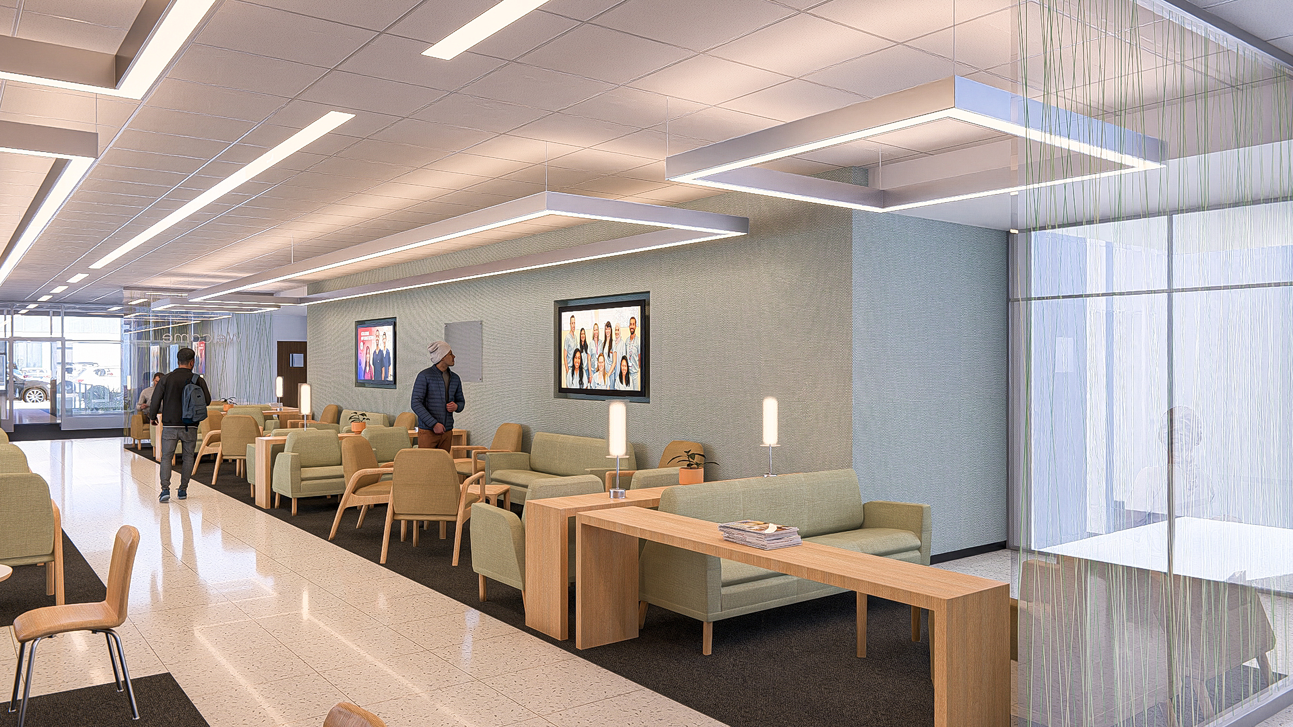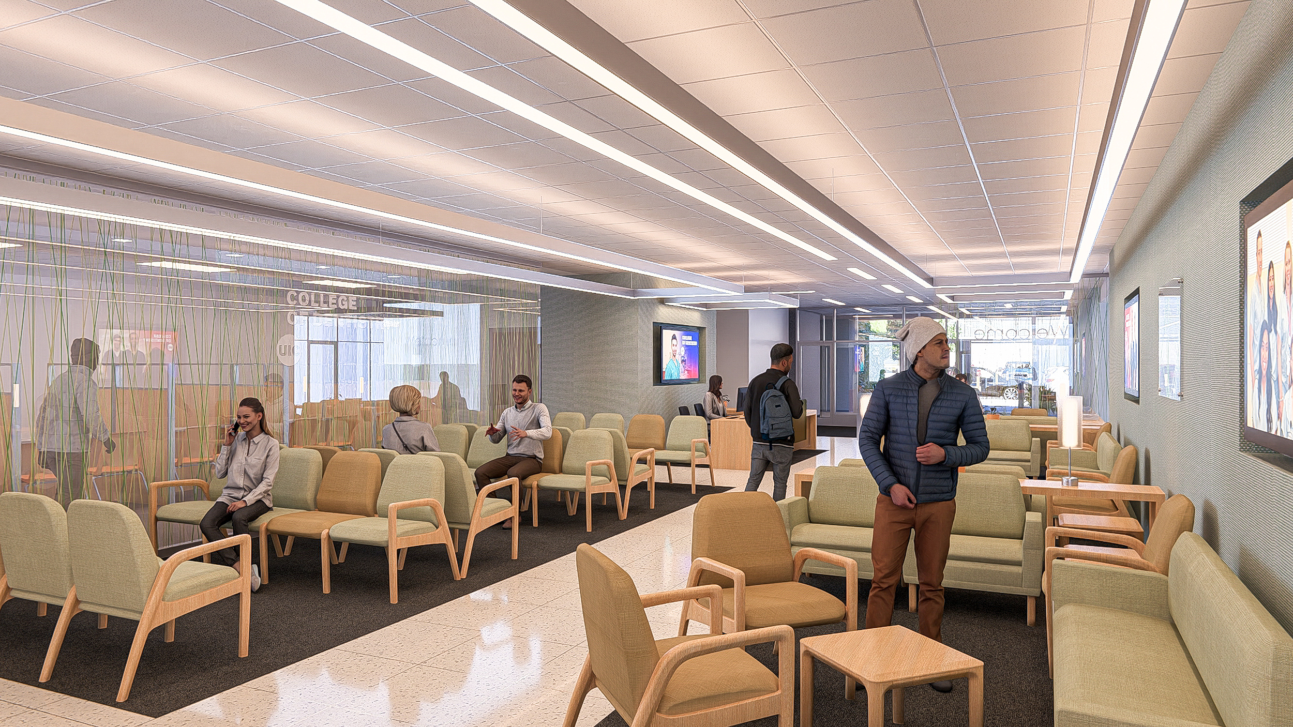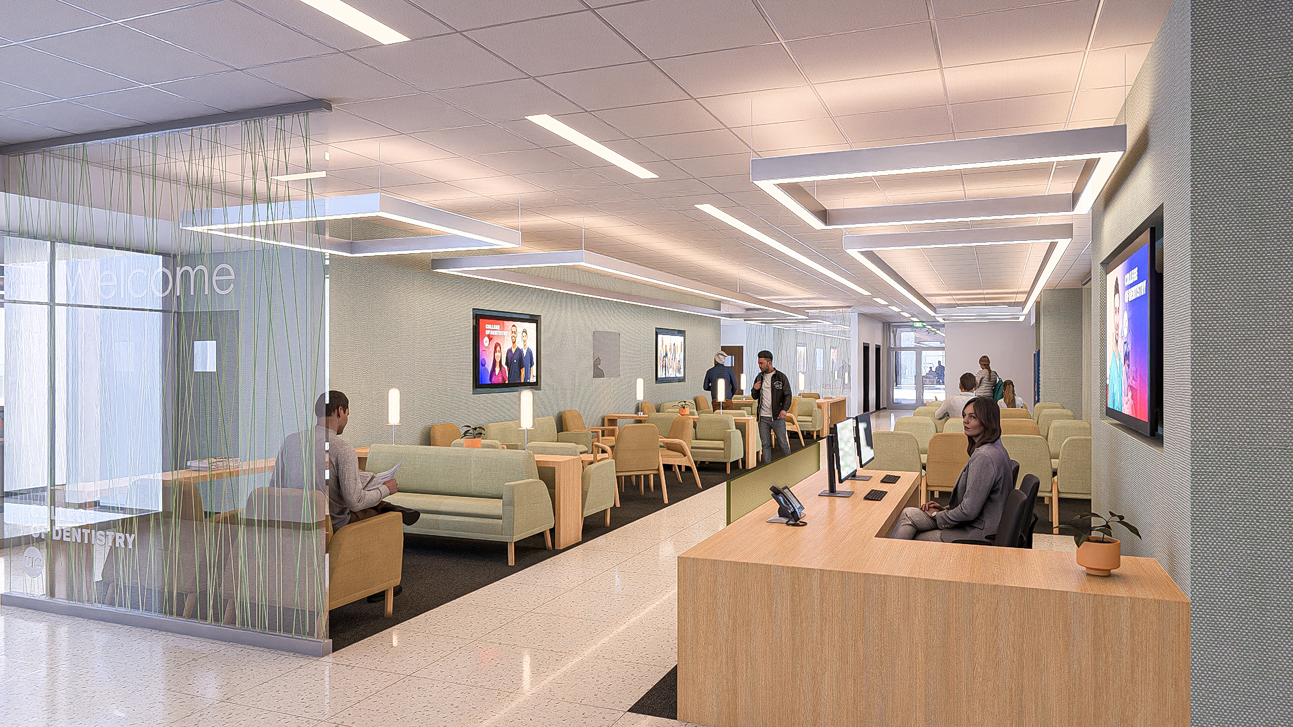We transformed the dated lobby of the University of Illinois Chicago College of Dentistry into a light-filled Welcome Center with a patient waiting area. The design uses glass walls, lighting systems, and new seating to create discreet areas to facilitate patient intake and improve circulation patterns. The bright and colorful finishes and furnishings add to the feeling of light and openness, with a variety of seating options carefully selected to accommodate all patients and family groups.
