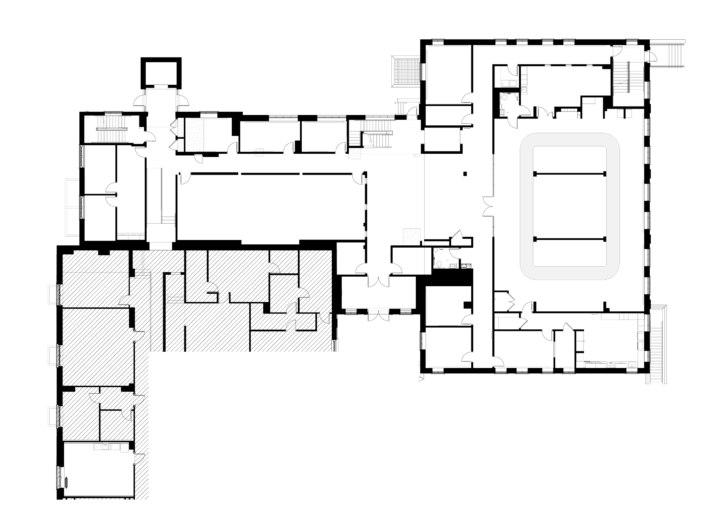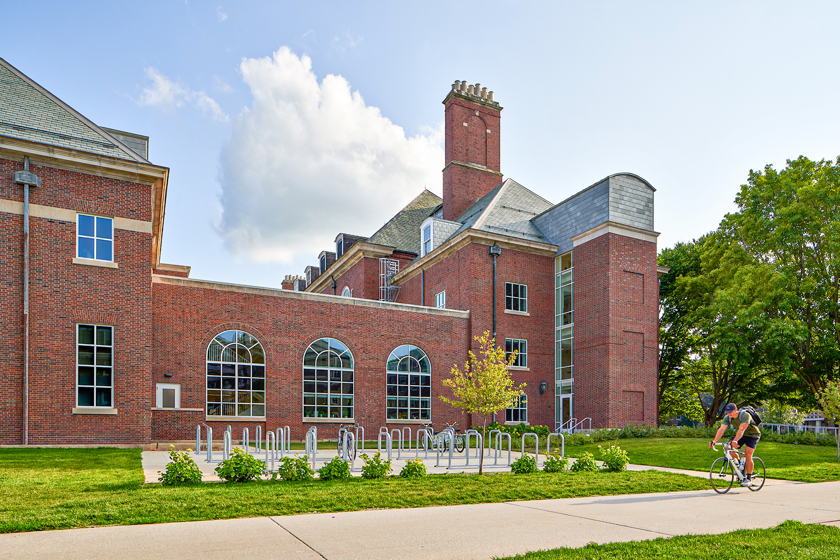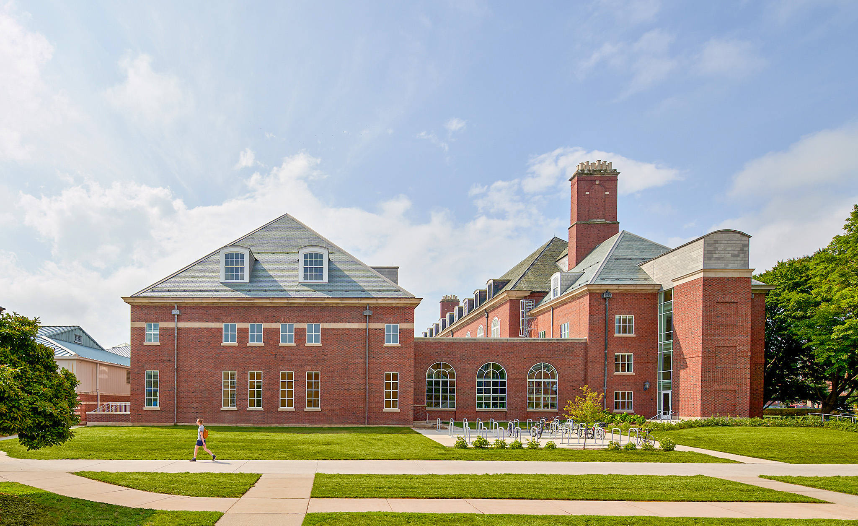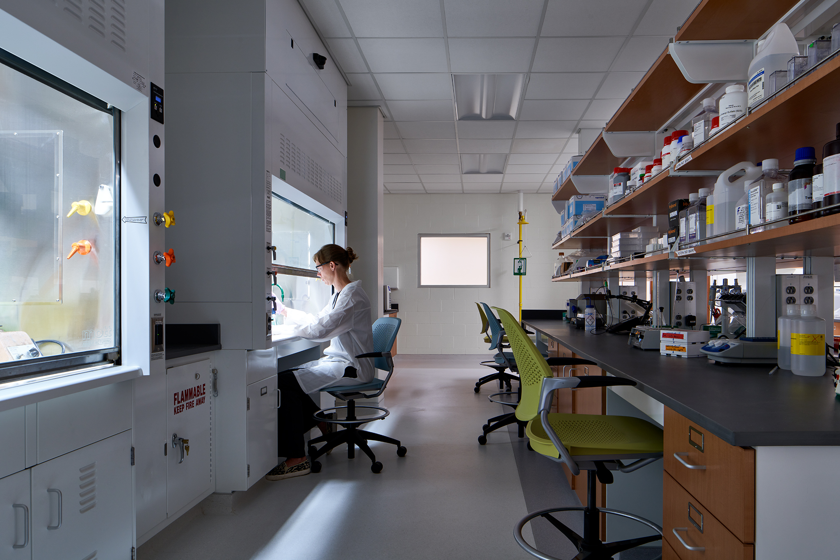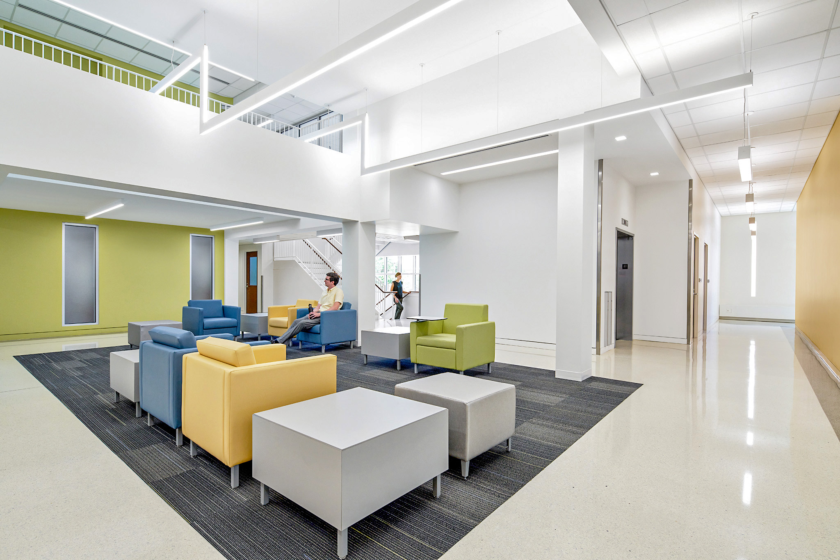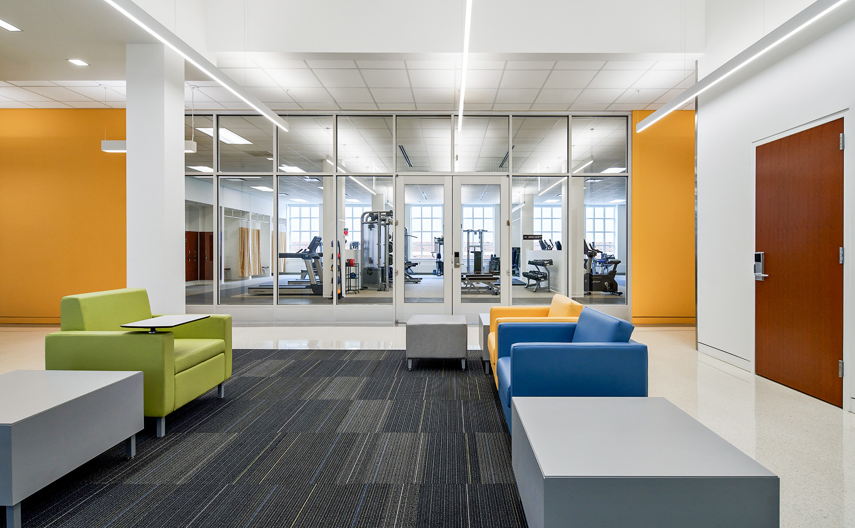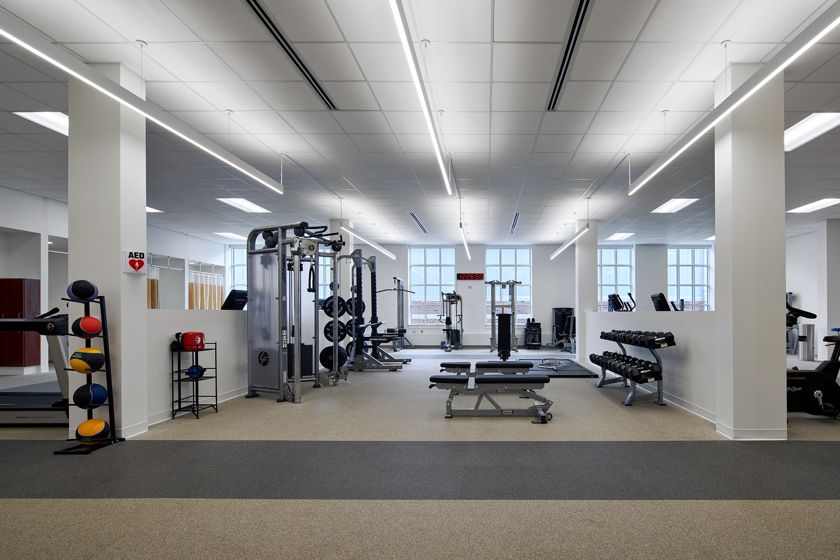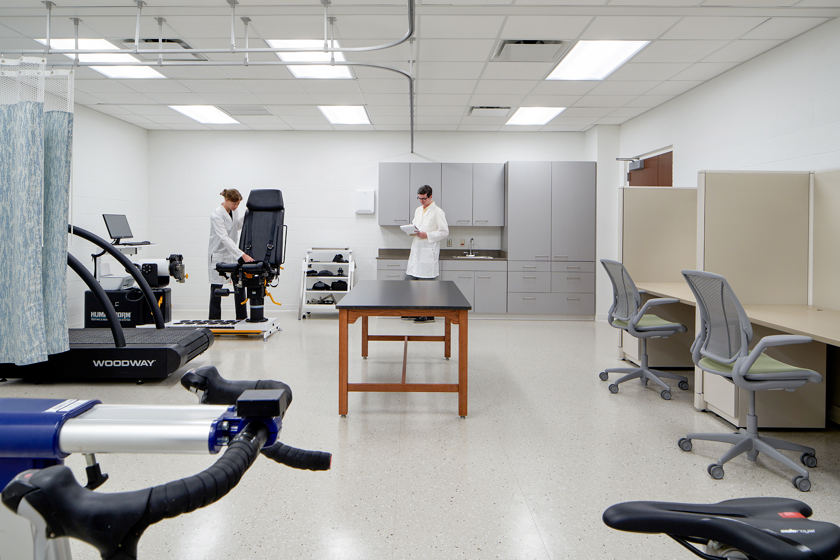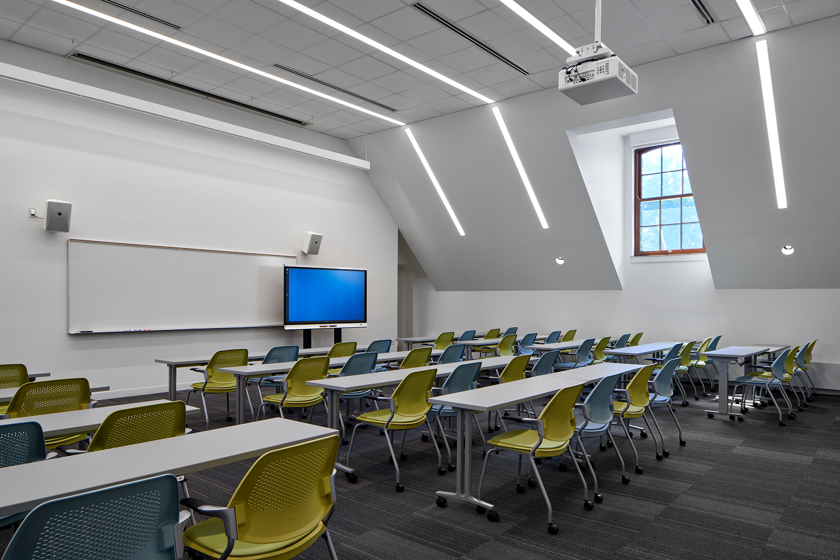We transformed UIUC’s historic Freer Hall, previously a pool building, into space for the College of Applied Sciences. The renovation includes infrastructure for advanced testing research facilities, featuring modular and adaptable dry test labs and a wet lab. A three-story light well arrival space serves as a focal point for visitors and reflects the facility’s brand. The design goes beyond minimum accessibility requirements by incorporating inclusive design elements. Additionally, all exterior changes, such as the ample windows breaking up the solid brick masonry exterior, adhere to historic preservation standards.
