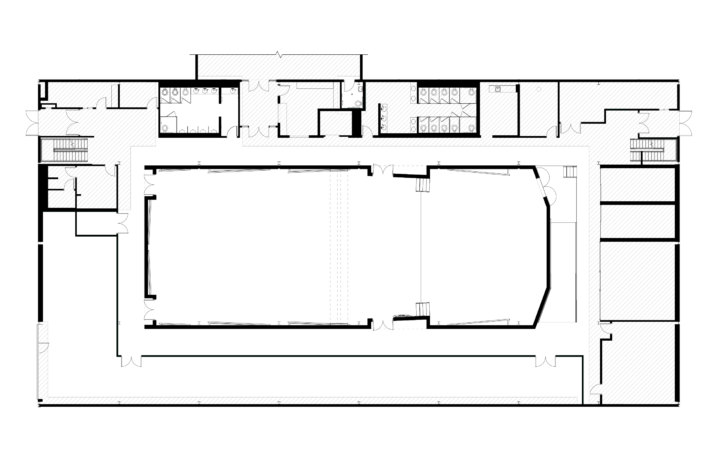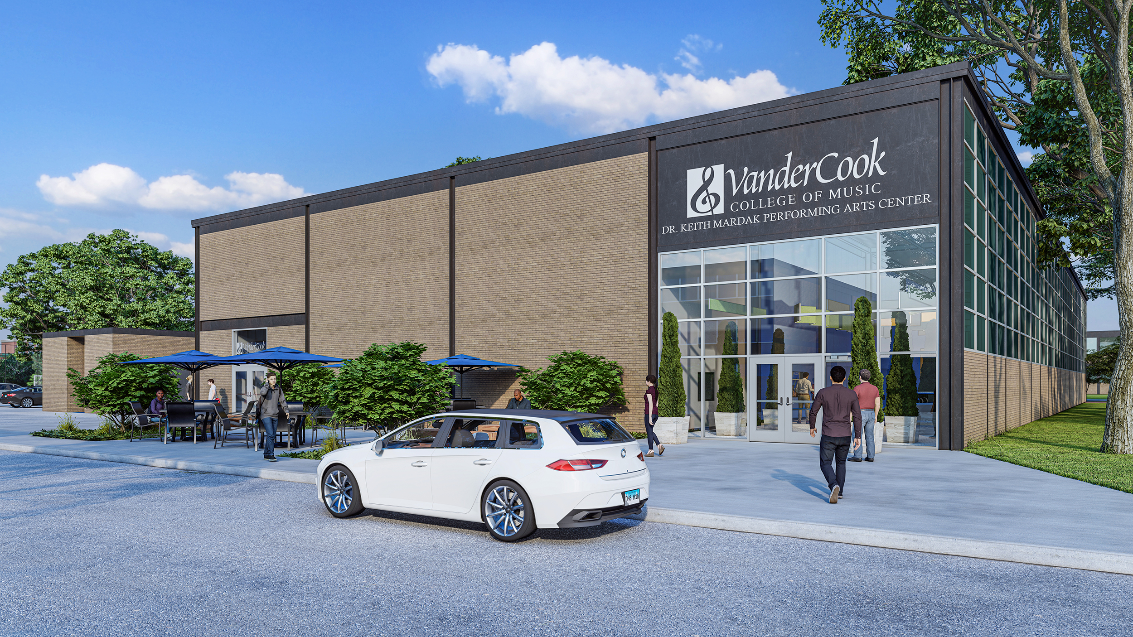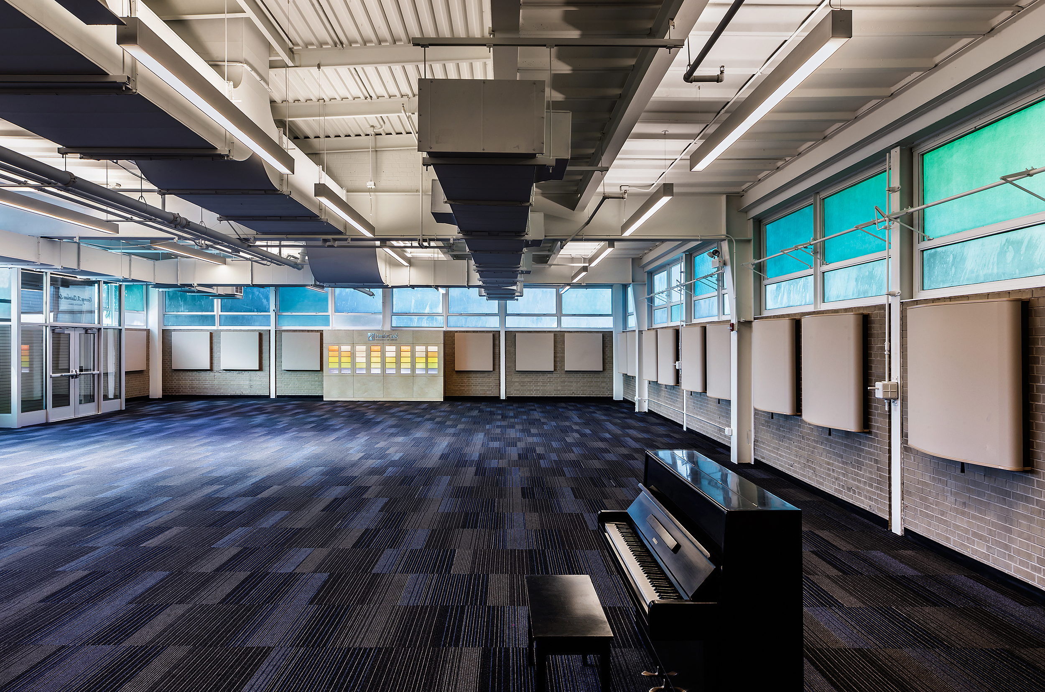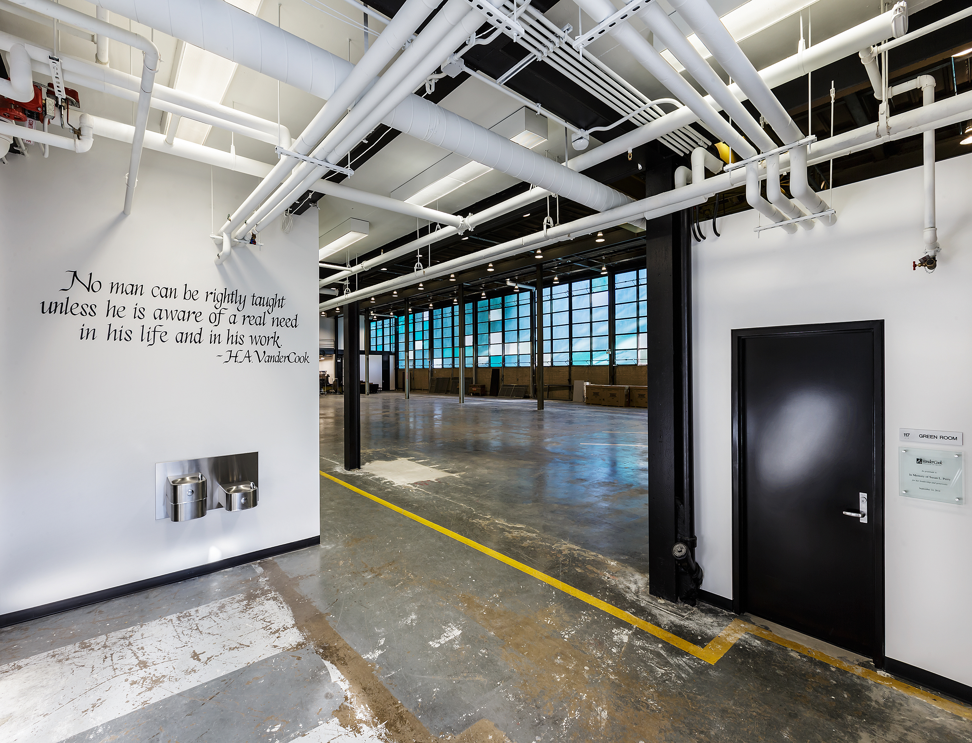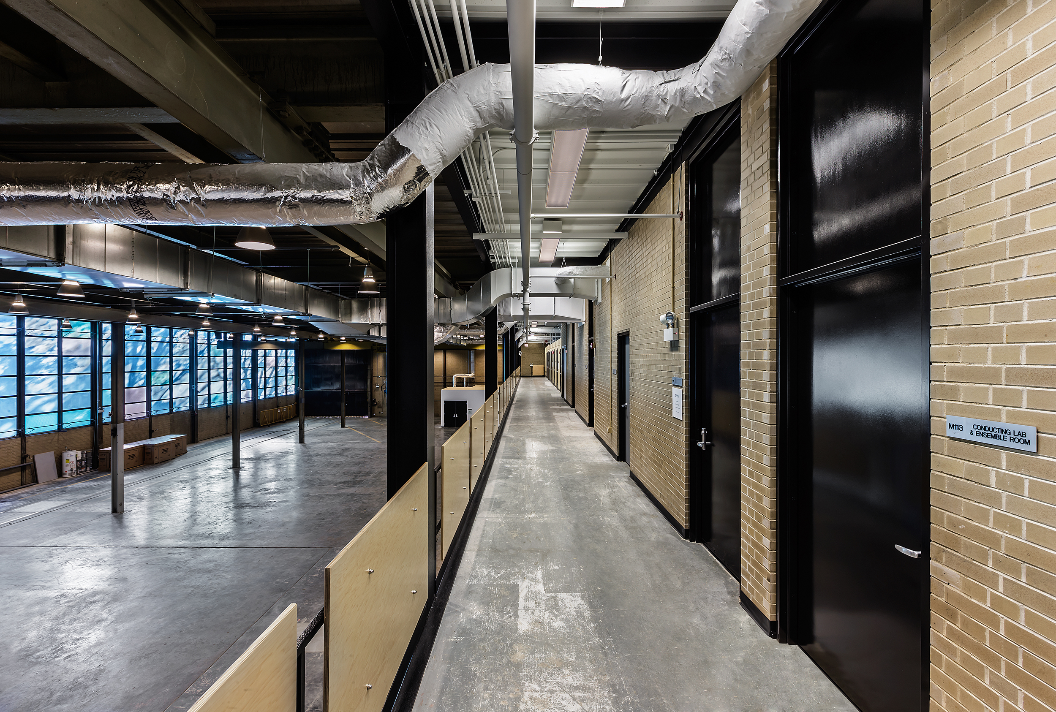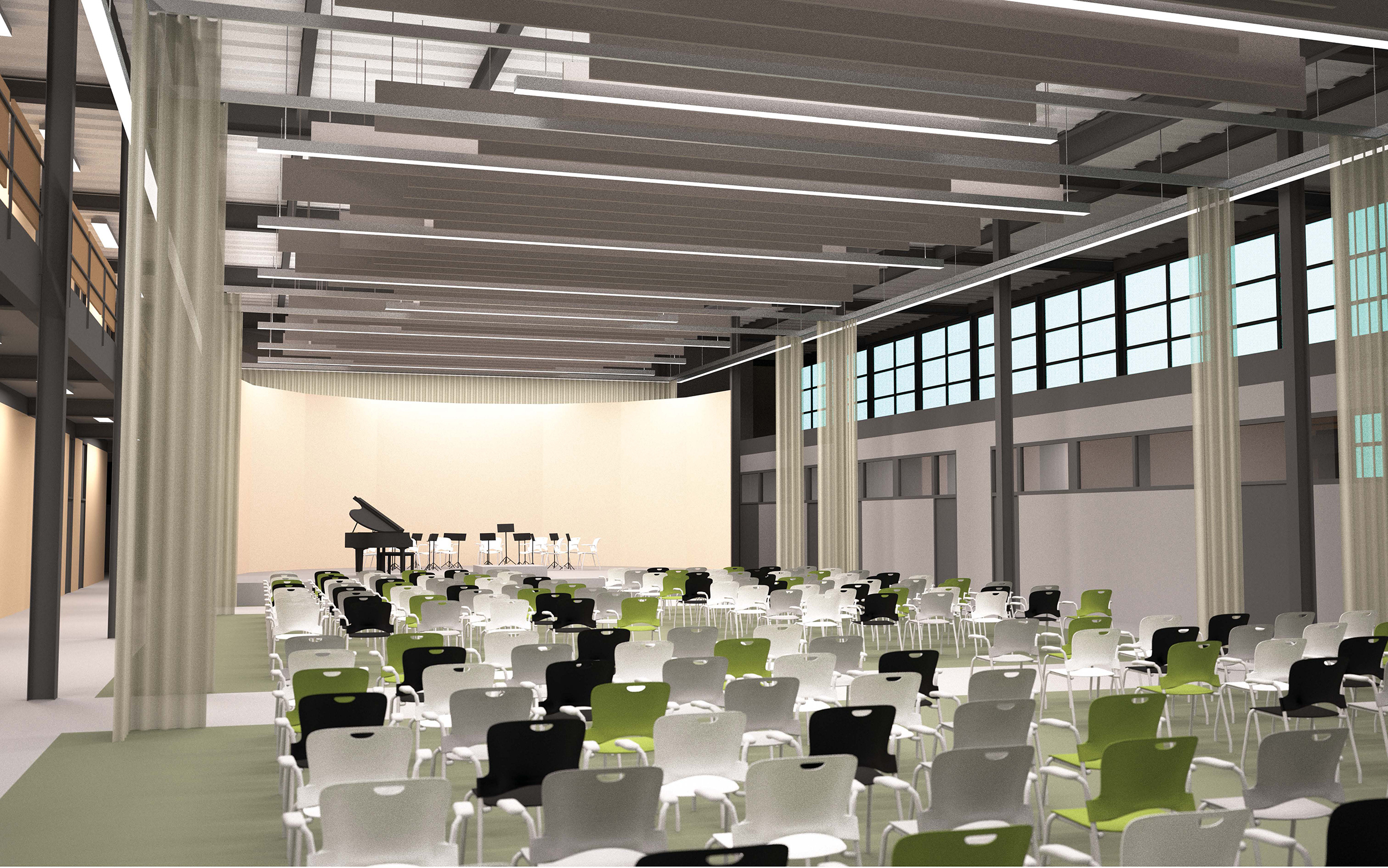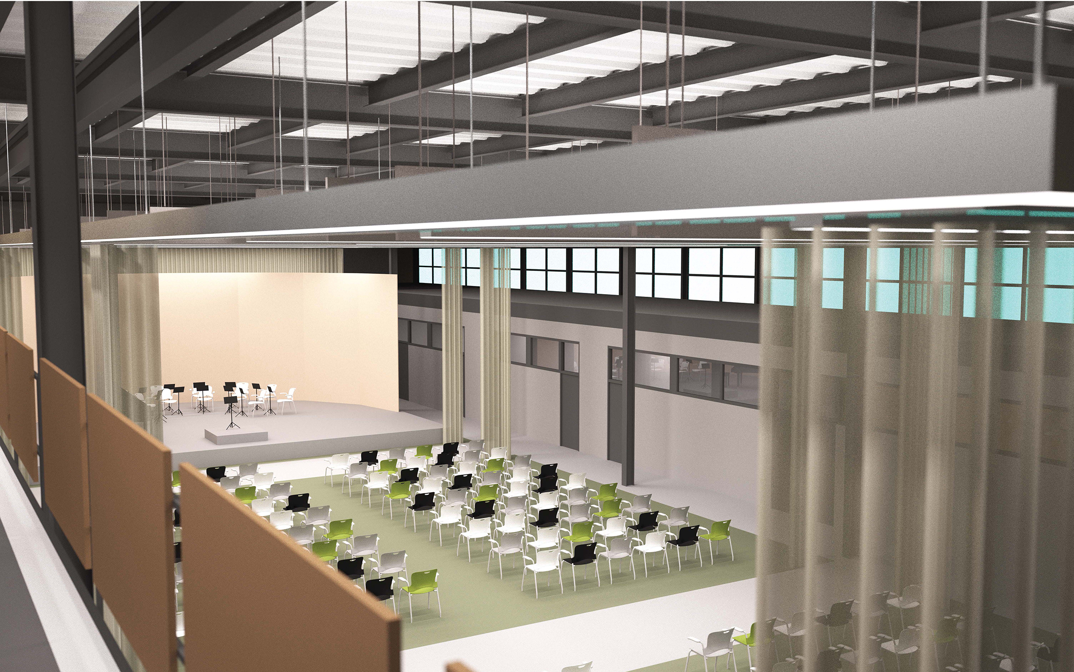The master plan adapts the two-level Mies van der Rohe landmark structure and its single-story addition to provide a state-of-the-art music facility for VanderCook College of Music while maintaining the industrial character of the original railroad equipment testing facility. Phase one completed a new reception/performance space, green room, music library, rehearsal rooms, offices, a classroom, acoustically isolated practice rooms, storage, and restrooms. Phase two will build out a large, two-story performance space and additional classrooms, teaching studios, practice areas, and storage.
